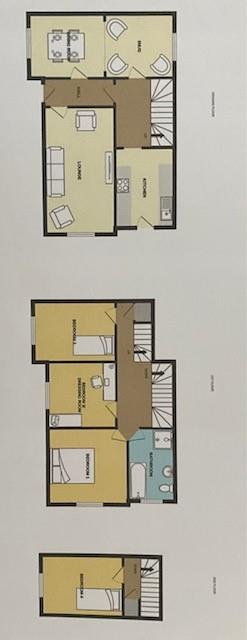End terrace house for sale in Church Road, Lowestoft NR32
* Calls to this number will be recorded for quality, compliance and training purposes.
Property description
No chain and ready to move in end of terrace family home is pleasantly situated in this convenient North Lowestoft locality being within walking distance of all local amenities, good primary school and less than 1 mile from the town centre!
Offered in excellent order throughout the property benefits from gas fired central heating, has sealed unit double glazing and all quality fitted floor coverings. Plenty of on road parking and capability for planning permission for own driveway.
Council Tax Band A
Entrance
Composite sealed unit double glazed entrance door, tiled flooring, carpeted stairs to 1st floor, under stair storage.
Living Room (4.27 x 3.61 (14'0" x 11'10"))
Laminate flooring, sealed unit double glazed window, power points, radiator, tv point.
Dining Room (3.1 x 2.08 (10'2" x 6'9"))
Laminate flooring, sealed unit double glazed window, power points, radiator, recessed alcove, large opening to a snug area
Snug Area (3 x 2.39 (9'10" x 7'10"))
Laminate flooring, sealed unit double glazed window, power points, radiator.
Kitchen (2.79 x 2.39 (9'1" x 7'10"))
Full range of modern wall and base units all set around extended worksurfaces, single drainer sink unit, power points, subway style tiling, tiled flooring, power points, space for slot in oven, sealed unit double glazed rear door.
Landing
Carpet, power point, sealed unit double glazed window, carpet stairs to second floor.
Master Bedroom (3.51 x 3.2 (11'6" x 10'5"))
Carpet, radiator, power points, sealed unit double glazed window.
Bedroom Two (2.59 x 2.49 (8'5" x 8'2"))
Carpet, radiator, power points, sealed unit double glazed window.
Bedroom Three (3.1 x 3 (10'2" x 9'10"))
Carpet, radiator, power points, sealed unit double glazed window.
Main Bathroom
Full suite comprising panelled bath, corner shower cubicle, pedestal wash basin, low level wc, vinyl floor, heated towel rail, sealed unit double glazed window.
Second Floor Landing
Carpet, sealed unit double glazed window.
Bedroom Four (3.1 x 1.88 (10'2" x 6'2"))
Carpet, radiator, power points, sealed unit double glazed window.
Garden
Enclosed front garden with low brick wall, gate to front door. To the rear fully enclosed secluded garden with artificial lawn, raised decked area, high panel fence screen.
Property info
For more information about this property, please contact
Esprit Property Consultancy, NR33 on +44 1502 392432 * (local rate)
Disclaimer
Property descriptions and related information displayed on this page, with the exclusion of Running Costs data, are marketing materials provided by Esprit Property Consultancy, and do not constitute property particulars. Please contact Esprit Property Consultancy for full details and further information. The Running Costs data displayed on this page are provided by PrimeLocation to give an indication of potential running costs based on various data sources. PrimeLocation does not warrant or accept any responsibility for the accuracy or completeness of the property descriptions, related information or Running Costs data provided here.



































.png)

