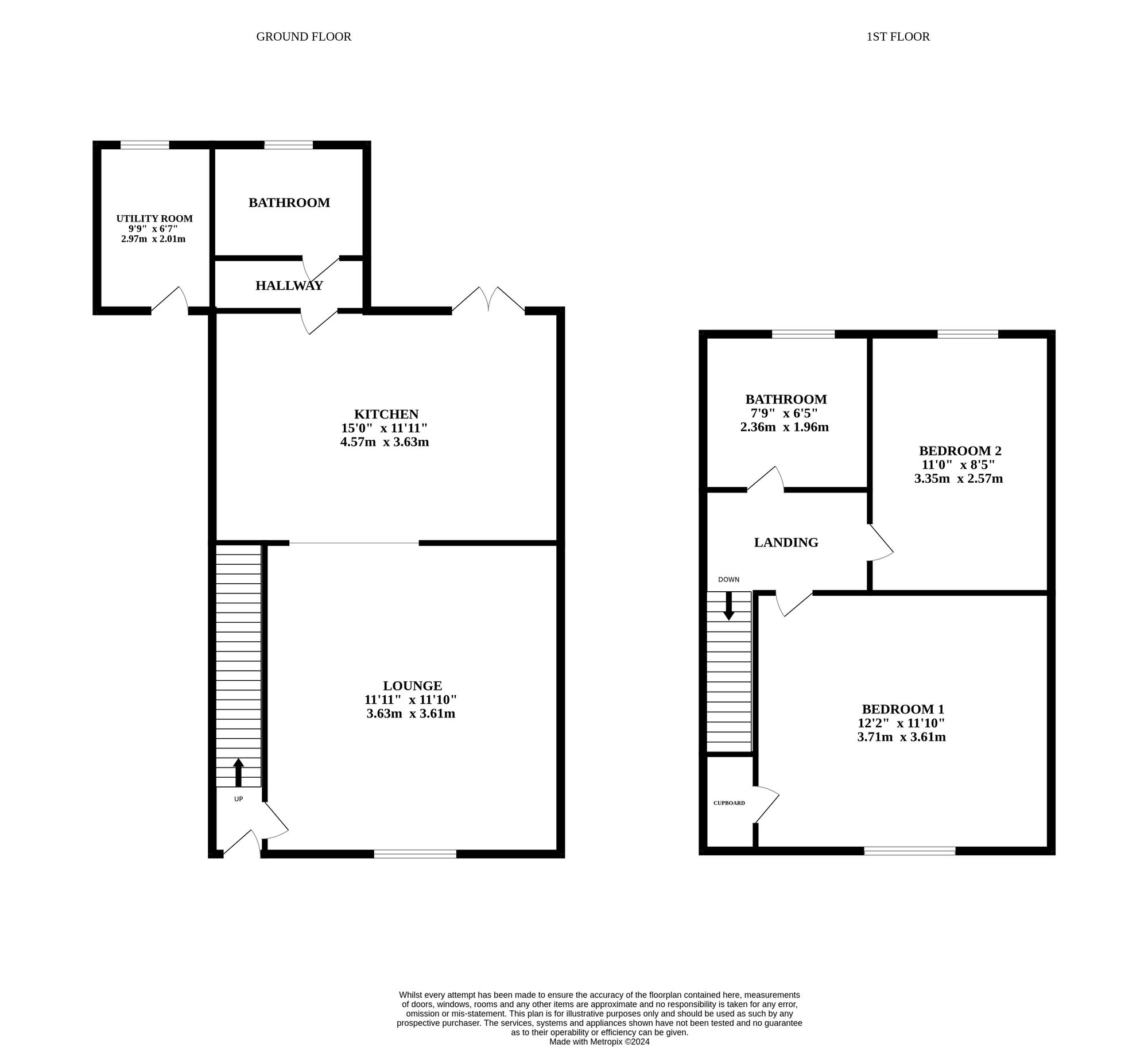Semi-detached house for sale in Sparham Hill, Sparham, Norwich NR9
* Calls to this number will be recorded for quality, compliance and training purposes.
Property features
- Two bedroom property in sparham
- Entry into A entrance hall with direct access into the living room with ample space for furniiture, wood burner and window to the front
- Good sized kitchen/diner with bright cupboards, access to the rear and overall pleasant space to cook
- Ground floor shower room and utility space
- Two double bedrooms each able to cater to your needs
- The upper floor also includes A modern bathroom
- Large garden plot with sprawling lawn, enclosed with fencing and field views
- Garage and ample off road parking with provisions for A motorhome
- Originally A three bed and has potential to be converted back
- Guide price: £230,000 - £250,000
Property description
Guide Price £230,000 - £250,000 Upon entry, this inviting property features a spacious living room with a cosy wood burner and easy access to the well-appointed kitchen/diner, enhancing practicality and comfort. Upstairs, two double bedrooms and a modern bathroom provide ample space and relaxation. The attic room offers potential for expansion in the future. Outside, the large garden plot with a sprawling lawn, enhanced by fencing and field views, creates a serene atmosphere, complemented by ample off-road parking, a garage, workshop, and storage for residents' convenience and practicality.
The property
(NR9) is a charming village in Norfolk, offering a peaceful rural setting surrounded by picturesque countryside. With easy access to the amenities of nearby Dereham and excellent transportation links, residents enjoy the best of both worlds: A serene lifestyle and convenient connectivity.Welcome to this exquisite four-bedroom detached property that offers a perfect blend of elegance and functionality. As you step into the entrance hall, you are immediately greeted by a sense of spaciousness and warmth that sets the tone for the entire house. The entrance hall serves as a central hub, connecting various rooms on the ground floor and allowing for seamless movement throughout the house.
The property
Upon entry, you are welcomed into an inviting entrance hall providing easy access to the spacious living room, boasting ample space for furniture arrangement and featuring a cosy wood burner, creating a warm and inviting atmosphere. Natural light streams in through the window, illuminating the room and providing a pleasant ambiance. The property further impresses with its well-appointed kitchen/diner, offering bright cupboards for storage, a practical layout for meal preparation and direct access to the rear of the property. Convenience is key, with a ground-floor shower room and utility space providing practicality and ease of living.
Ascending to the upper level, you will find two double bedrooms, each offering versatility and ample space to cater to your individual needs. Completing the upper floor is a modern bathroom, designed for relaxation and rejuvenation. Additionally, the property features an attic room (14’2 × 11’2) with lighting, a radiator and a window, offering potential for expansion in the future.
Outside, the property boasts a large garden plot, featuring a sprawling lawn ideal for outdoor activities and enjoyment. Enhanced by fencing, the surroundings offer privacy and tranquillity, while field views provide a picturesque backdrop to daily life. Ample off-road parking, with provisions for a motorhome, eliminates parking concerns, While the property also includes a garage (25 × 14’6), workshop, and ample storage for added convenience and practicality for residents and guests alike, there is an up-and-over door, which is manual, with an entrance door beside it. Additionally, there is an exit door to the little patio and another to the garden, all of which are glass. Moreover, there are two windows on the neighbor's side and at the back of the workshop, providing natural light and ventilation.
Agents note
We understand this property will be sold freehold connected to mains water, electricity and drainage.
Oil central heating
Council Tax Band - A
EPC Rating: E
Disclaimer
Minors and Brady, along with their representatives, are not authorized to provide assurances about the property, whether on their own behalf or on behalf of their client. We do not take responsibility for any statements made in these particulars, which do not constitute part of any offer or contract. It is recommended to verify leasehold charges provided by the seller through legal representation. All mentioned areas, measurements, and distances are approximate, and the information provided, including text, photographs, and plans, serves as guidance and may not cover all aspects comprehensively. It should not be assumed that the property has all necessary planning, building regulations, or other consents. Services, equipment, and facilities have not been tested by Minors and Brady, and prospective purchasers are advised to verify the information to their satisfaction through inspection or other means.
Property info
For more information about this property, please contact
Minors & Brady, NR19 on +44 1362 357368 * (local rate)
Disclaimer
Property descriptions and related information displayed on this page, with the exclusion of Running Costs data, are marketing materials provided by Minors & Brady, and do not constitute property particulars. Please contact Minors & Brady for full details and further information. The Running Costs data displayed on this page are provided by PrimeLocation to give an indication of potential running costs based on various data sources. PrimeLocation does not warrant or accept any responsibility for the accuracy or completeness of the property descriptions, related information or Running Costs data provided here.




























.png)
