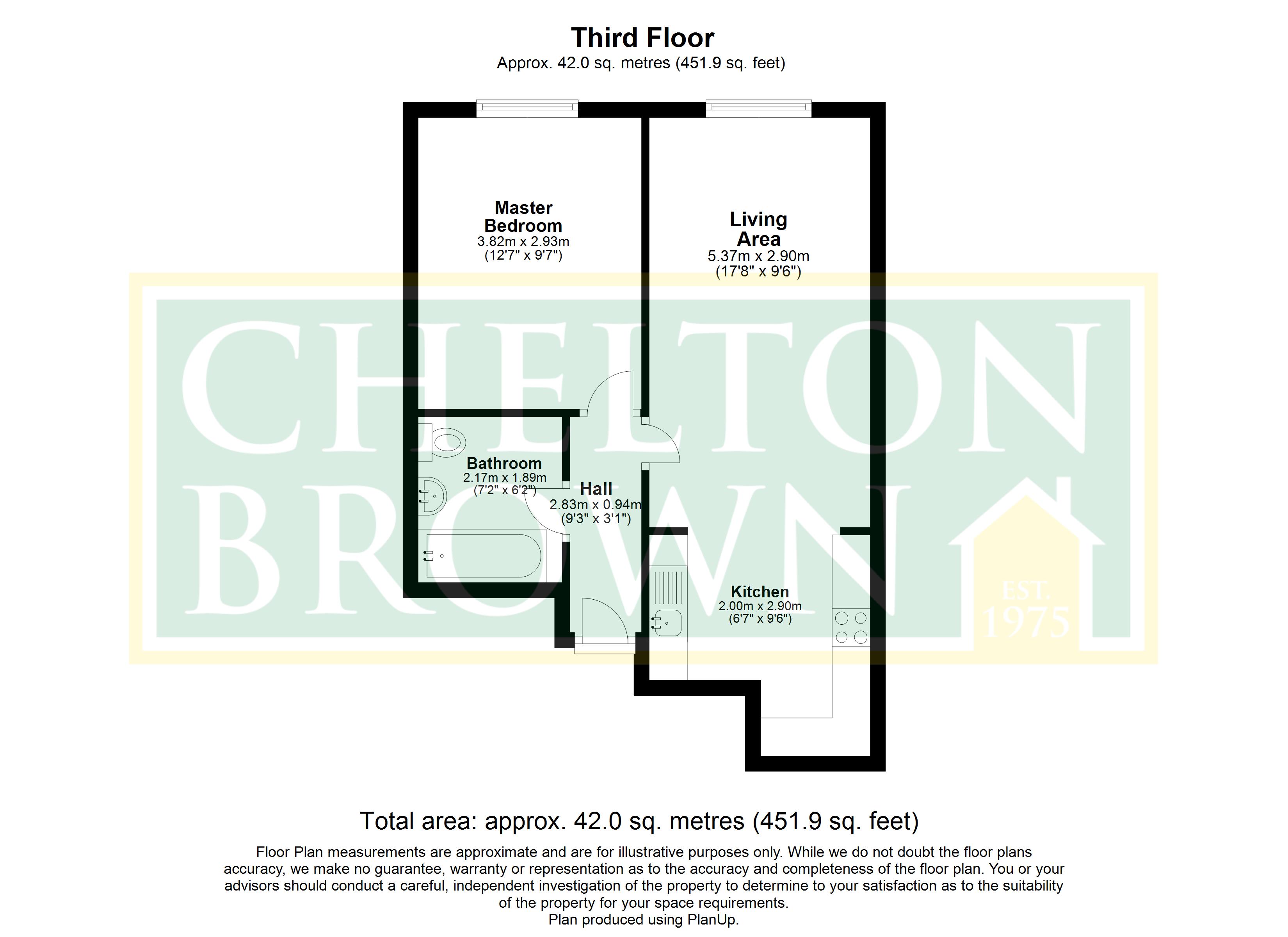Flat for sale in Henry Bird Way, Northampton NN4
* Calls to this number will be recorded for quality, compliance and training purposes.
Property features
- Town Centre Location
- One Double Bedroom
- Separate Kitchen
- Allocated Parking
- Great Transport Links
- Ideal First Time Buy/Investment
- No Upward Chain
Property description
Chelton Brown are pleased to offer this spacious one bedroom apartment, new to the market. This one bedroom, second floor flat offers unfurnished accommodation comprising; Entrance hall with secure entry intercom system to main door. Reception room. Separate kitchen with appliances.
There is a very generous bedroom and bathroom with shower over bath.
Further benefits include 1 allocated parking space.
This apartment is ideally located within walking distance from Northampton's Waterside University Campus, Northampton General Hospital, the Town Centre, Train and Bus Stations.
Viewing highly recommended to fully appreciate the space and location of this apartment.
Hallway
2.83m (2.82m) x 0.94m (0.94m) - On entrenace from the communal landing, you eneter into the hallway. Doors lead to the living area, bedroom and bathroom.
Living Area
5.37m (5.38m) x 2.90m (2.9m) - The light and airy living area is of an open plan design. This generous room offers flexibility as a living/dining room. Access to the kitchen. Window to the rear aspect.
Master Bedroom
3.82m (3.84m) x 2.93m (2.92m) - The spacious Master Bedroom has a window to the rear aspect.
Common Areas
This well managed building offers clean and tidy common areas bothin inside and outside. There are allocated parking spaces for eacgh apaprtment, bin stores and a secure entry intercom system to the building
Kitchen
2.90m (2.9m) x 2.00m (2m) - The fitted kitchen comprises a range of eye level and base units to include worktop, sink and drainer, oven hob and extractor. There is plenty of space for free standing appliances.
Bathroom
2.17m (2.18m) x 1.89m (1.88m) - The bathroom comprises a white suite to include bath with fitted side panel, basin and pedestal and low level flush WC.
For more information about this property, please contact
Chelton Brown, NN1 on +44 1604 726333 * (local rate)
Disclaimer
Property descriptions and related information displayed on this page, with the exclusion of Running Costs data, are marketing materials provided by Chelton Brown, and do not constitute property particulars. Please contact Chelton Brown for full details and further information. The Running Costs data displayed on this page are provided by PrimeLocation to give an indication of potential running costs based on various data sources. PrimeLocation does not warrant or accept any responsibility for the accuracy or completeness of the property descriptions, related information or Running Costs data provided here.





















.png)

