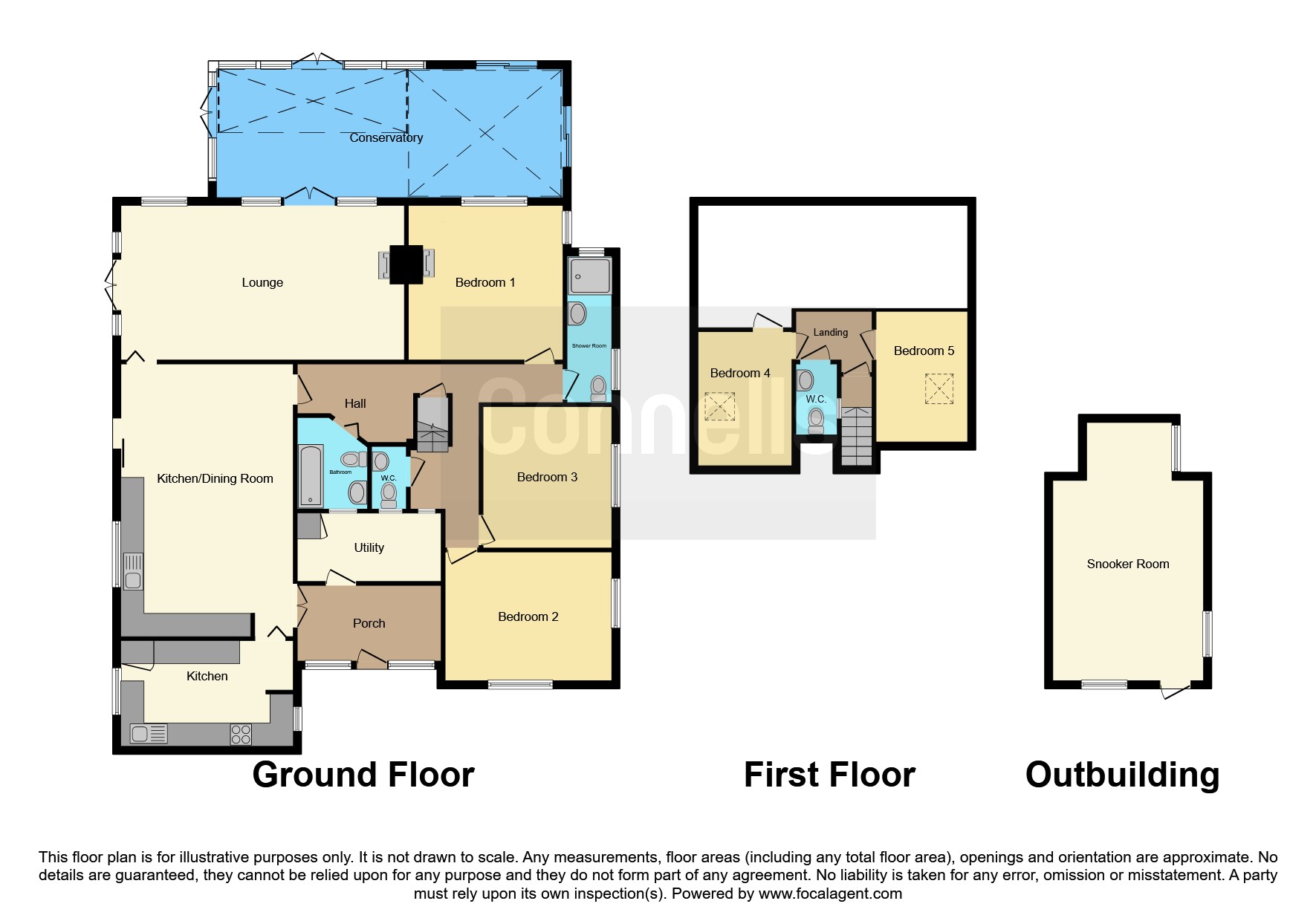Detached bungalow for sale in Westbury, Ringmore, Kingsbridge TQ7
* Calls to this number will be recorded for quality, compliance and training purposes.
Property features
- Three - five bedroom bungalow
- So much potential
- Wrap around garden
- Garage, outbuildings
- We believe this property is of timber frame construction, therefor please seek independant legal advice.
- Village location
Property description
Summary
***potential, potential, potential *** A stunning plot, with amazing potential, based in the quiet village of Ringmore. With a large plot & sea views, this isnt one to be missed!
Description
Making its debut on the market after over 40 years, this property offers not just a home, but a canvas for your aspirations and lifestyle. Close to the stunning beach of Challoborough this large home can make the most amazing family home! The property is approached from the quiet country lane and nestled just before the stunning village of Ringmore, the lawned gardens hug the property right around, giving you an abundance of space. The front door opens into a large and light sun room/porch with a further door giving access to the entrance hall. Upon entering is a generous open plan kitchen/dining room with stunning views over to the coast. Following into the spacious living room that leads to sliding patio doors leading into the conservatory at the rear of the house allowing one to enjoy the lovely aspects over the gardens. The kitchen sits off the dining room and is fitted with a range of base and wall units with space and plumbing for a dishwasher. A useful utility room with plumbing for a washing machine lies beyond the kitchen offering scope and potential for updating the layout. From the dining area a door leads through to the inner hall which gives access to the three double bedrooms all enjoying an abundance of natural light and views over the front and rear gardens. There is also a family bathroom and separate cloakroom. Upstairs boasts two good size bedrooms, perfect for an office space or a snug for the children!
Lounge 23' 9" x 13' 4" ( 7.24m x 4.06m )
Kitchen/dining Room 23' 1" x 14' 6" ( 7.04m x 4.42m )
Kitchen 14' 8" x 8' 7" ( 4.47m x 2.62m )
Conservtory 29' 3" x 10' 9" ( 8.92m x 3.28m )
Bedroom One 13' 5" x 13' 5" ( 4.09m x 4.09m )
Bedroom Two 14' 1" x 10' 9" ( 4.29m x 3.28m )
Bedroom Three 10' 9" x 12' ( 3.28m x 3.66m )
Utility Room 12' 2" x 5' 8" ( 3.71m x 1.73m )
Bedroom Four 7' 9" x 11' 9" ( 2.36m x 3.58m )
Bedroom Five 8' 9" x 10' 9" ( 2.67m x 3.28m )
1. Money laundering regulations - Intending purchasers will be asked to produce identification documentation at a later stage and we would ask for your co-operation in order that there will be no delay in agreeing the sale.
2: These particulars do not constitute part or all of an offer or contract.
3: The measurements indicated are supplied for guidance only and as such must be considered incorrect.
4: Potential buyers are advised to recheck the measurements before committing to any expense.
5: Connells has not tested any apparatus, equipment, fixtures, fittings or services and it is the buyers interests to check the working condition of any appliances.
6: Connells has not sought to verify the legal title of the property and the buyers must obtain verification from their solicitor.
Property info
For more information about this property, please contact
Connells - Ivybridge, PL21 on +44 1752 358060 * (local rate)
Disclaimer
Property descriptions and related information displayed on this page, with the exclusion of Running Costs data, are marketing materials provided by Connells - Ivybridge, and do not constitute property particulars. Please contact Connells - Ivybridge for full details and further information. The Running Costs data displayed on this page are provided by PrimeLocation to give an indication of potential running costs based on various data sources. PrimeLocation does not warrant or accept any responsibility for the accuracy or completeness of the property descriptions, related information or Running Costs data provided here.






























.png)
