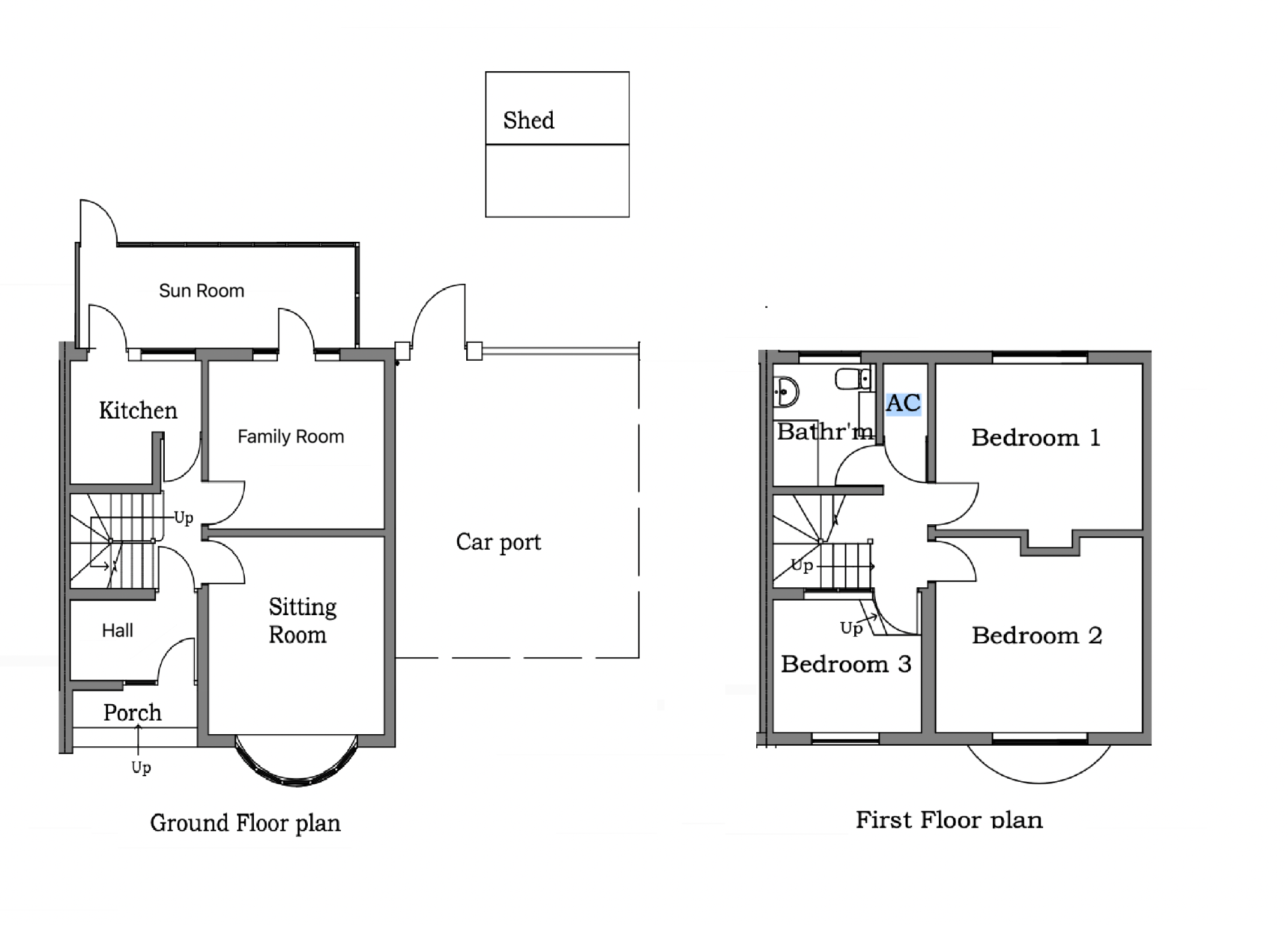Semi-detached house for sale in Highfield Avenue, Bishop's Stortford CM23
* Calls to this number will be recorded for quality, compliance and training purposes.
Property features
- Location Location location.
- Scope to extend sideways and to the rear stpc
- Three-bedroom family home with huge side frontage & driveway
- Bay fronted Living room
- Dining room - Sun room - Kitchen
- Three god sized bedroom & bathroom
- Sizeable sunny aspect rear garden
- Huge amounts of parking with a very large, covered car port
- Walkable to the Town Centre, main line train station
Property description
Front
The front side garden is huge and offers different options, The large drive leads to the large double sized car port with gravelled driveway to the front. The walled front garden has an array of wildflowers. The path leads through the iron gate to the front covered storm porch with door opening to the entrance porch.
Porch 8' 10" x 6' 1" (2.67m x 1.87m)
A large and handy porch with a large built-in coat and shoe cupboard. Windows to the front aspect and door opens through to the hallway.
Entrance Hall
A naturally light and spacious hallway with stairs rising to the to the first-floor landing. There is a handy under-stairs storage cupboard, doors of to all the ground floor rooms and carpeted flooring.
Living Room 14' 8" x 12' 1" (4.47m x 3.69m)
The living room is a nice shape and size with a large Bay window to the front aspect, feature wood cladding to the wall and ceiling and Carpeted flooring flowing through.
Family Room 13' 1" x 10' 8" (3.97m x 3.25m)
Good sized dining room with door opening out to the rear garden sunroom. There is a built-in display cabinet and carpeted flooring.
Kitchen 14' 8" x 12' 1" (4.47m x 3.69m) shaped.
A lovely sized fitted kitchen with window to the rear aspect overlooking the rear garden, range of wall and base units with work surfaces over, Space for cooker, space for Fridge. Inset sink with drainer and mixer taps with window over. Door to the rear garden.
Sunroom10' 5" x 7' 0" (3.06m x 2.12m)
Step out to this handy outside space with windows and door opening out to the huge rear garden.
First Floor Landing
Stairs rise to the first-floor landing from the entrance hall with carpeted flooring and doors to all first-floor rooms.
Bedroom One 11' 10" x 10' 6" (3.58m x 3.18m)
Excellent sized spacious double bedroom with window to the rear aspect with views over the huge rear garden, plenty of space for bedroom furniture & carpeted flooring.
Bedroom Two 12' 10" x 12' 8" (3.93m x 3.87m)
A spaciously large king-sized double bedroom with window to the rear front aspect there is a built vanity unit with inset sink and storage under. Plenty of space for bedroom furniture & carpeted flooring.
Bedroom Three 9' 10" x 8' 4" (3.02m x 2.57m)
A quirky bedroom with steps down to a large bedroom space and ample room for bedroom furniture. Carpeted flooring flowing through.
Bathroom
With window to the rear aspect, large walk-in shower cubical with wall mounted shower. Pedestal wash hand basin with mixer tap and low level wc. Tiled walls and tiled flooring. Tiled wall.
Rear Garden
Fantastic sized huge & sunny aspect rear garden, the garden has an array of mature shrubs and trees, there is a large entertaining patio are with space for seating and table and chairs. Path leads to a very large side with gate opening out to the huge front garden and parking area.
Parking
Huge amounts of parking with a very large, covered car port. The property offers so much scope to extend subject to planning.
Agents note
Location Location location
Here is a fantastic opportunity to make this property into your dream home. There is scope to extend sideways and to the rear. A huge rear garden offer scope to extend and improve.... Walkable to the Town Centre, main line train station & superbly positioned in the top Ofsted school catchments.
Removal of conservatory, car port and shed. Construction of singe storey flat roof rear extension with roof lantern windows, Two storey and part single storey side extension, partial infill of front porch.
Status Awaiting decision
For more information about this property, please contact
Park Lane Property Agents, CM23 on +44 1279 956043 * (local rate)
Disclaimer
Property descriptions and related information displayed on this page, with the exclusion of Running Costs data, are marketing materials provided by Park Lane Property Agents, and do not constitute property particulars. Please contact Park Lane Property Agents for full details and further information. The Running Costs data displayed on this page are provided by PrimeLocation to give an indication of potential running costs based on various data sources. PrimeLocation does not warrant or accept any responsibility for the accuracy or completeness of the property descriptions, related information or Running Costs data provided here.




























.png)