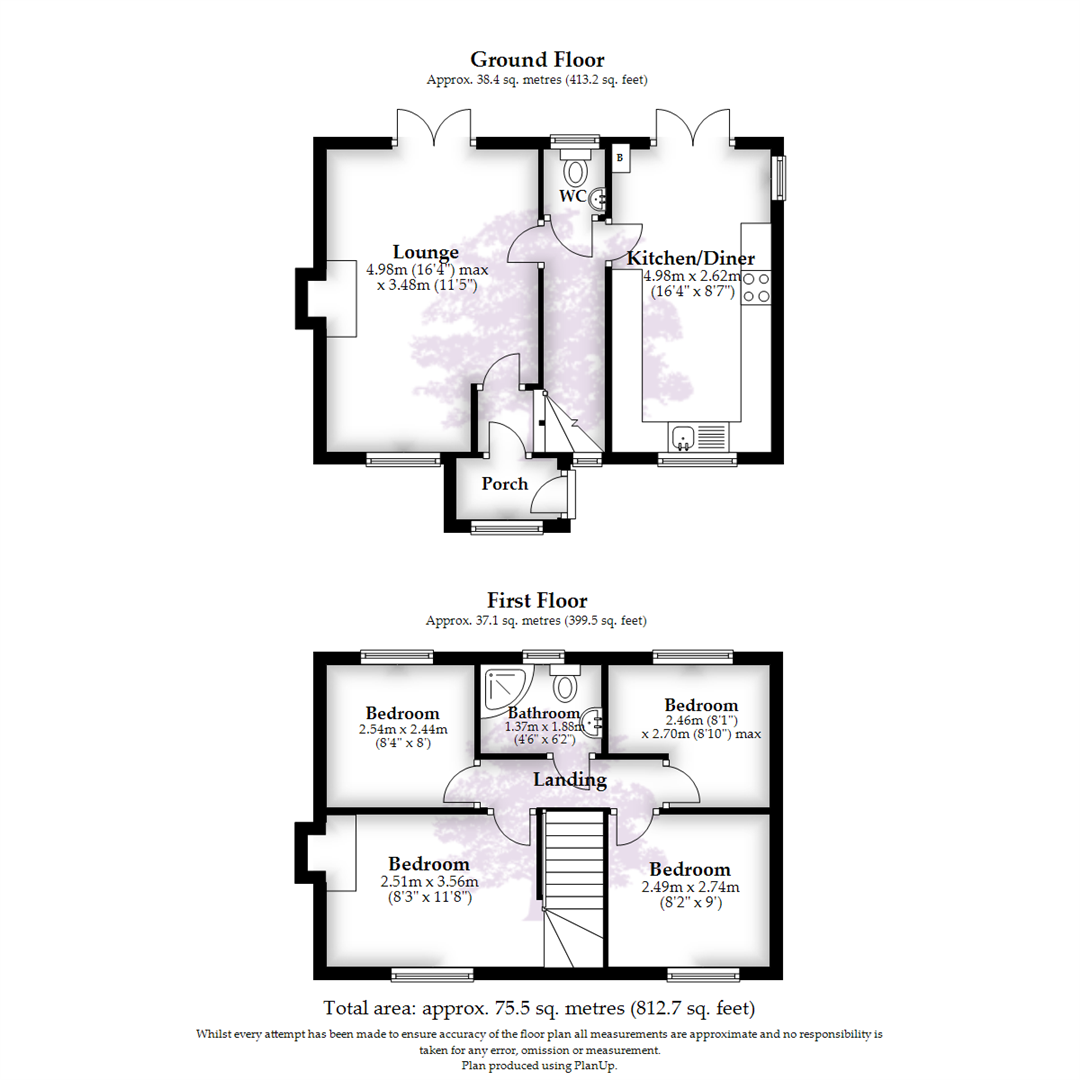Semi-detached house for sale in Alveston Walk, Sea Mills, Bristol BS9
* Calls to this number will be recorded for quality, compliance and training purposes.
Property features
- 4 Bedrooms
- Kitchen/Diner
- Off Street Parking
- Mature Garden
- Quiet Location
- Far Reaching Views
- EPC - D
- Downstairs W/C
Property description
This superb 4 bedroom Semi Detached family home is located in a desirable road offering convenient access to the Sea Mills crescent, local schools, Sea Mills Train Station, public transport and access to roadways linking to Bristol City centre and motorway networks. A short walk away is the attractive Blaise Castle offering green space and woodland walks
The ground floor accommodation offers a spacious and convenient living space with French doors opening on to the rear garden, bright kitchen/diner and handy downstairs W/C.
The garden is a real gem, with many maturing fruit trees and stocked with a variety of shrubs bordering a lawned area. The garden opens up onto a patio area that also provides side access.
The first floor offers four bedroom, the front two offering far reaching views of Bristol, a useful family bathroom and loft access.
To former award winning front garden is accessed via a wooden gate and under the rose arch. Also to the front is a lawned area with bordering shrubs and a useful parking space.
Viewing is highly recommended to fully appreciate the accommodation on offer here. Call, Click or Come in and visit our experienced sales team /
Tenure: Freehold.
Local Authority: Bristol Council Tel: Council Tax Band: A
Services: Mains Gas, Water, Drainage and Electric
Porch
Door to side, window to front aspect, door leading to entrance hall, stairs rising to first floor.
Lounge (4.98m x 3.48m (16'4" x 11'5"))
Window to front aspect, fireplace, double doors leading to the rear garden
Wc
Window to rear aspect, low level wc, wash hand basin
Kitchen/Diner (4.98m x 2.62m (16'4" x 8'7"))
Window to front aspect, window to side, french doors leading into the rear garden. Fitted with a range of wall and base units with roll top work surfaces. Stainless steel sink with mixer tap over, plumbing for washing maching, electric cooker.
First Floor Landing
Doors leading to all rooms, access to loft space
Bedroom (2.51m x 3.56m (8'3" x 11'8"))
Window to front aspect
Bedroom (2.54m x 2.44m (8'4" x 8'0"))
Window to rear aspect
Bathroom (1.88 x 1.37 (6'2" x 4'5"))
Window to rear aspect. Corner bath with electric shower over, pedestal sink, low level wc.
Bedroom (2.49m x 2.74m (8'2" x 9'0"))
Window to front aspect
Bedroom (2.46m x 2.70m (8'1" x 8'10"))
Window to rear aspect
Gardens
There are gardens to the front, side and rear of the property. The rear is mainly laid to lawn with shrubs and plants and a raised decking area.
Parking
There is parking to the front of the property.
Property info
For more information about this property, please contact
Goodman and Lilley, BS11 on +44 117 444 9871 * (local rate)
Disclaimer
Property descriptions and related information displayed on this page, with the exclusion of Running Costs data, are marketing materials provided by Goodman and Lilley, and do not constitute property particulars. Please contact Goodman and Lilley for full details and further information. The Running Costs data displayed on this page are provided by PrimeLocation to give an indication of potential running costs based on various data sources. PrimeLocation does not warrant or accept any responsibility for the accuracy or completeness of the property descriptions, related information or Running Costs data provided here.
































.png)
