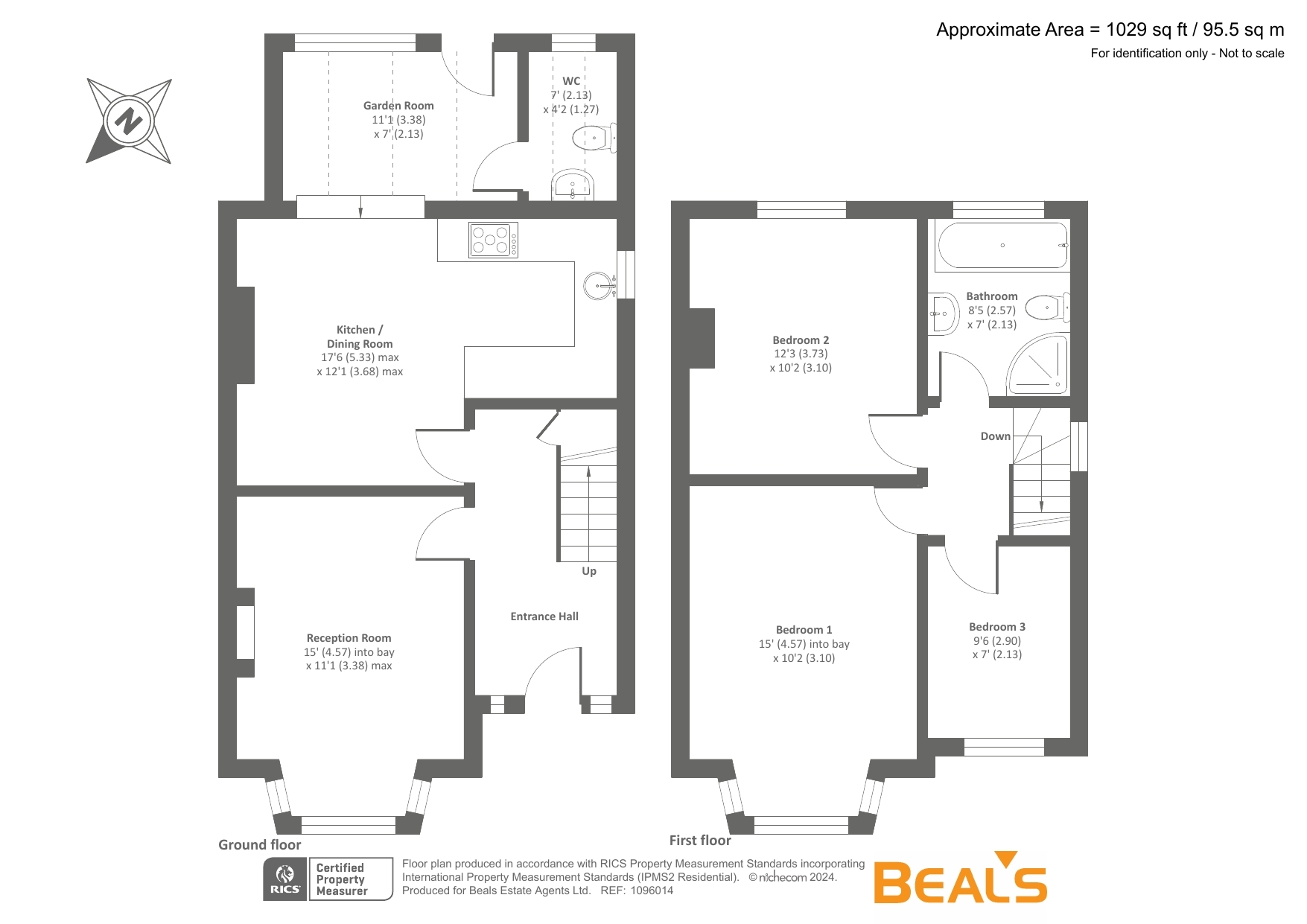Semi-detached house for sale in Bryanston Road, Bitterne, Southampton, Hampshire SO19
* Calls to this number will be recorded for quality, compliance and training purposes.
Property features
- Semi detached house
- Very well presented
- Three bedrooms
- Kitchen/dining room
- Downstairs cloakroom
- Garden room
- Four piece bathroom
- Driveway parking
Property description
This semi detached house provides spacious family living and is well presented throughout with neutral decor so potential purchasers will be able to picture their own belongings in this lovely home.
Introduction
This semi detached house provides spacious family living and is well presented throughout with neutral decor so potential purchasers will be able to picture their own belongings in this lovely home.
Internally
The entrance hall gives access to the lounge and kitchen/dining room and houses the stairs to the first floor, also having an understairs storage cupboard and engineered oak flooring which is continued through the lounge. Starting in the lounge the bay window overlooks the front with an inset log burner, perfect for those chilly evenings. Moving onto the kitchen/dining room the kitchen area is fitted with white storage cabinets with wood work surfaces enhanced by the contrasting dark wood laminate flooring. There is an inset sink by the side aspect window, a built-in oven and gas hob with extractor over, a built-in eye level microwave, an integrated dishwasher and the American fridge freezer plumbed into the water will be left by the owners. There is plenty of room for your dining table and chairs positioned by the entrance to the garden room so will be nice and bright. Once in the garden room you have views over the rear garden with a stable door opening out enabling you to open the top half when the bottom half is closed, with an additional door to the side opening to the downstairs cloakroom.
On the first floor you have the three bedrooms and the family bathroom. The main bedroom is front aspect with a bay window and is next to bedroom three. Bedroom two benefits from views over the rear garden. Lastly you have the family bathroom with a four piece suite comprising a bath, separate curved shower enclosure, vanity unit sink and hidden cistern toilet, with matching tiles to the walls and floor.
This property has double glazing and underfloor heating and all main rooms have newly fitted oak doors.
Externally
The block paved drive provides off road parking with raised borders, and provides access to the steps up to the entrance door and gated access to the rear garden. Upon entering the rear garden you have the paved patio with steps leading you up to the lawn with additional steps leading up to the decked area. Mature shrub borders surround this lovely outside space.
Location
The property is ideally placed for access to local shops nearby in Bitterne & the more extensive facilities found in Southampton city centre.
A variety of schools for all ages are within easy reach & leisure facilities can be found at Riverside Park & Manor Farm Country Park. The homes of Hampshire cricket (the Ageas Bowl) & Southampton Football Club (St. Mary's Stadium) are also found within the vicinity & host numerous social events & concerts.
The nearby M3 & M27 motorways provide access to regional cities whilst Southampton Parkway railway station provides a fast route to London.
Agents information
Council tax band: C
Energy rating: D
Title: Freehold
In the event that a sale is agreed your conveyancer will confirm these details
Lounge
15'0 x 11'1 (4.57 x 3.38) max into bay
Kitchen/dining room
17'6 x 12'1 (5.33 x 3.68) max
Garden room
11'1 x 7'0 (3.38 x 2.13)
Cloakroom
7'0 x 4'2 (2.13 x 1.27)
bedroom 1
15'0 x 10'2 (4.57 x 3.10) into bay
bedroom 2
12'3 x 10'2 (3.73 x 3.10)
bedroom 3
9'6 x 7'0 (2.90 x 2.13)
Bathroom
8'5 x 7'0 (2.57 x 2.13)<br /><br />
Property info
For more information about this property, please contact
Beals - Bitterne, SO18 on +44 23 8065 8459 * (local rate)
Disclaimer
Property descriptions and related information displayed on this page, with the exclusion of Running Costs data, are marketing materials provided by Beals - Bitterne, and do not constitute property particulars. Please contact Beals - Bitterne for full details and further information. The Running Costs data displayed on this page are provided by PrimeLocation to give an indication of potential running costs based on various data sources. PrimeLocation does not warrant or accept any responsibility for the accuracy or completeness of the property descriptions, related information or Running Costs data provided here.



























.png)
