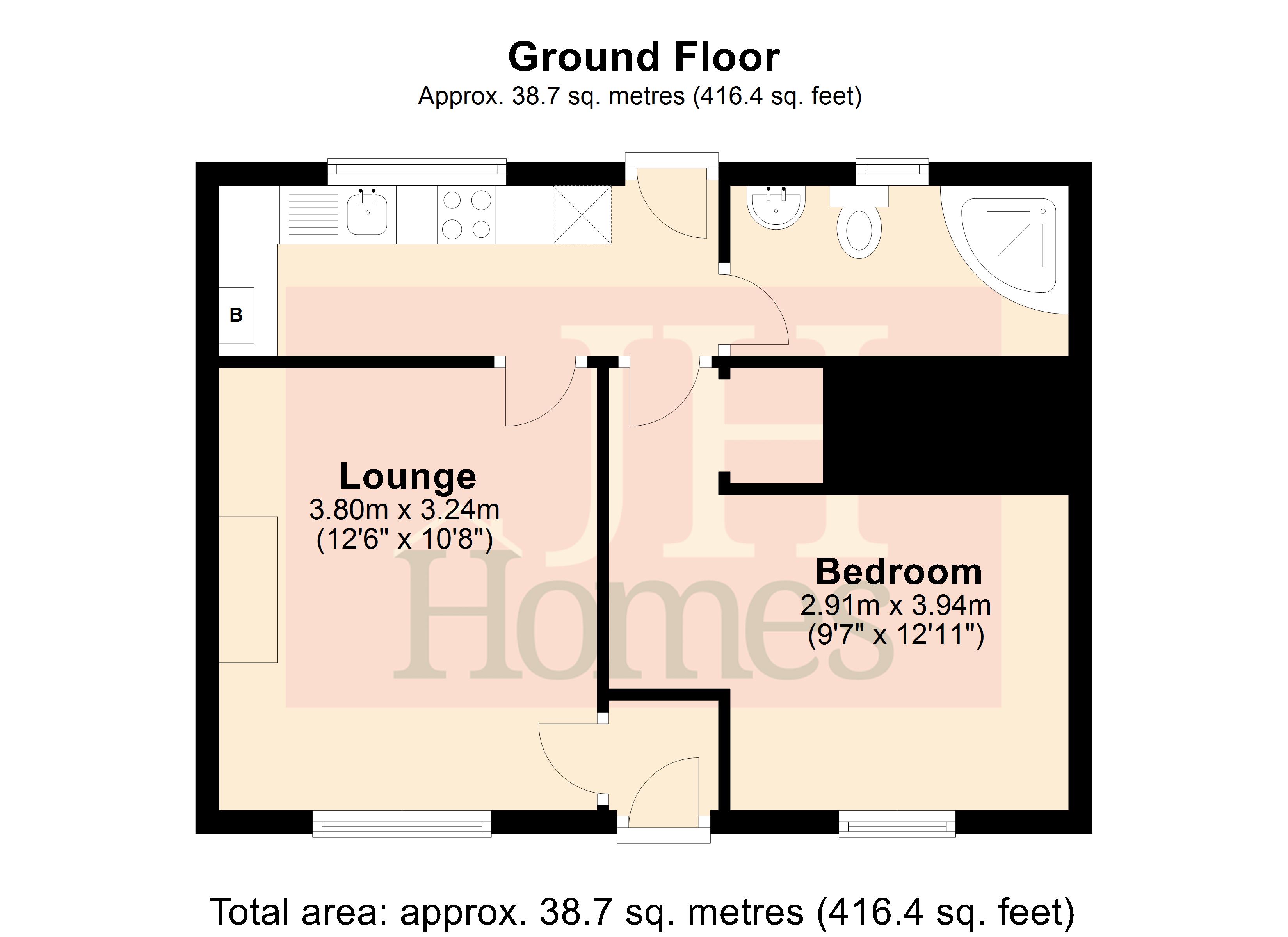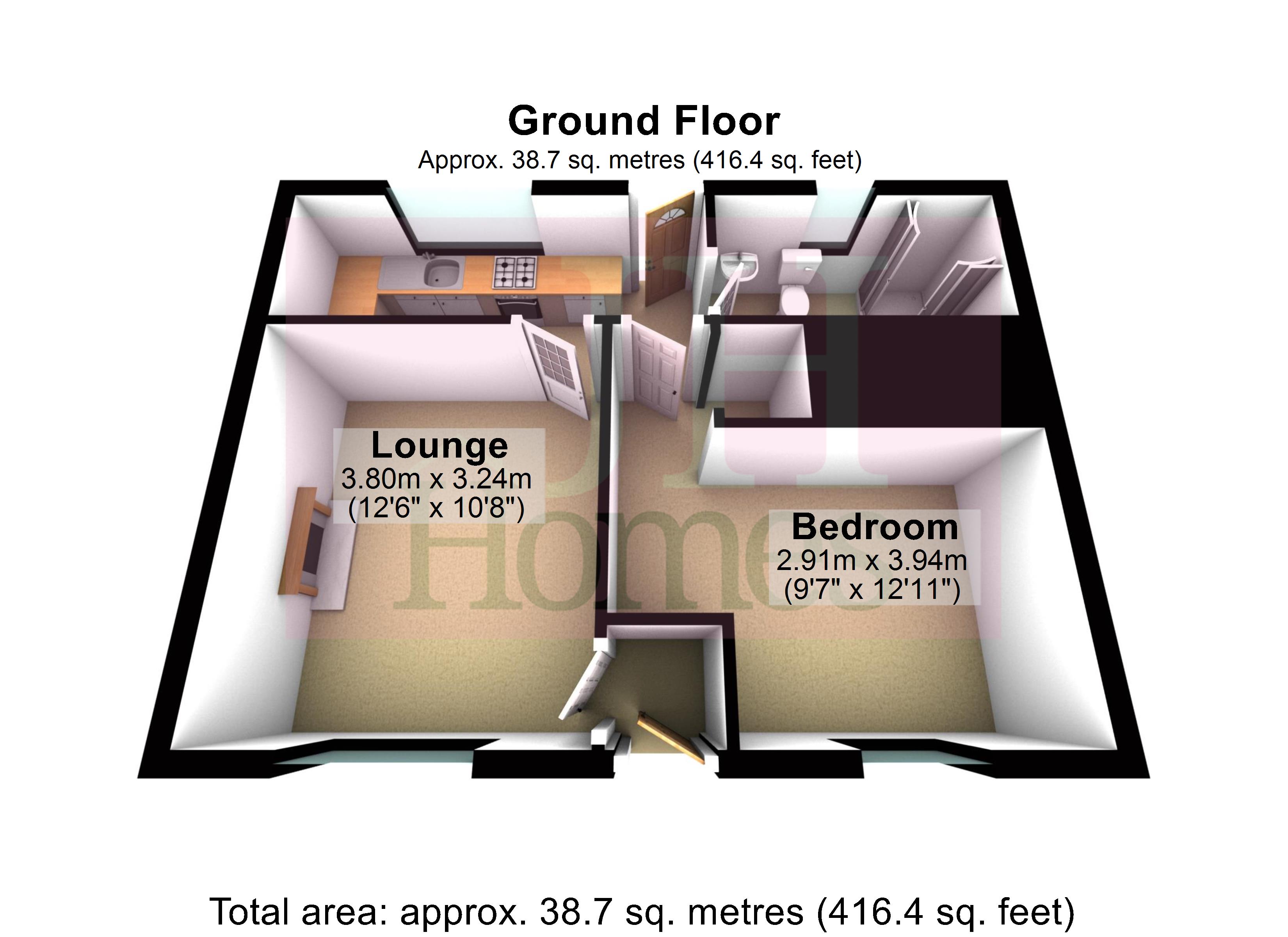Flat for sale in Thames Road, Walney, Barrow-In-Furness LA14
* Calls to this number will be recorded for quality, compliance and training purposes.
Property features
- Ground Floor Apartment
- One Double Bedroom
- Lounge With Gas Fire
- Kitchen Overlooking The Garden
- Shower Room With White Suite
- GCH System & Double Glazing
- Enclosed Rear Garden
- Suited To A Range Of Buyers
- Priced Realistically
- Sold With No Upper Chain
Property description
One bedroom ground floor apartment located on Walney Island whcih is close to shops, schools and regular bus route. The property does require some updating/modernisation but this has been reflected in the more than realistic asking price. Benefitting from gas central heating system, uPVC double glazing and has an enclosed garden to rear.
One bedroom ground floor apartment located on Walney Island whcih is close to shops, schools and regular bus route. The property does require some updating/modernisation but this has been reflected in the more than realistic asking price. Benefitting from gas central heating system, uPVC double glazing and has an enclosed garden to rear. Internally the property offers a spacious lounge with neutral decor, galley style kitchen to the rear, fitted shower room and spacious double bedroom.The property is suited to an investor, due to the quality of the finish internally and potential yield.
Accessed through a PVC door with glazed inserts into:
Entrance vestibule Door into:
Lounge 12' 5" x 10' 7" (3.80m x 3.24m) UPVC double glazed window to front, gas fire with feature surround, wood laminate flooring, ceiling light point and radiator. Door to:
Kitchen 14' 0" x 4' 9" (4.28m x 1.45m) Fitted with a good range of base, wall and drawer units with worktop over incorporating sink and drainer with mixer tap and tiled splash backs. Integrated oven and hob, space and plumbing for washing machine, space for upright fridge/freezer and wall mounted boiler for the hot water and heating system. Ceiling light point, radiator and uPVC double glazed window to rear. External door to yard and door to shower room with further door to:
Bedroom 9' 6" x 8' 10" (2.91m x 2.71m) UPVC double glazed window to front, storage cupboard, ceiling light point and radiator.
Shower room Modern three piece suite in white comprising of low level, dual flush WC, corner shower cubicle and pedestal wash hand basin. Tiled floor, ladder style heated towel rail, ceiling light point and opaque uPVC double glazed window to rear.
Exterior Steps down to front entrance door and enclosed, established garden to rear with gate to side.
General information tenure: Leasehold – 125 years from the 31st October 1990
Ground Rent - £10.00
Management Fee Payable to Westmorland & Furness Council. Please contact the office for further information.
Council tax: A
local authority: Westmorland & Furness Council
services: Mains drainage, gas, electric, water are all connected.
Property info
For more information about this property, please contact
J H Homes, LA12 on +44 1229 382809 * (local rate)
Disclaimer
Property descriptions and related information displayed on this page, with the exclusion of Running Costs data, are marketing materials provided by J H Homes, and do not constitute property particulars. Please contact J H Homes for full details and further information. The Running Costs data displayed on this page are provided by PrimeLocation to give an indication of potential running costs based on various data sources. PrimeLocation does not warrant or accept any responsibility for the accuracy or completeness of the property descriptions, related information or Running Costs data provided here.























.png)