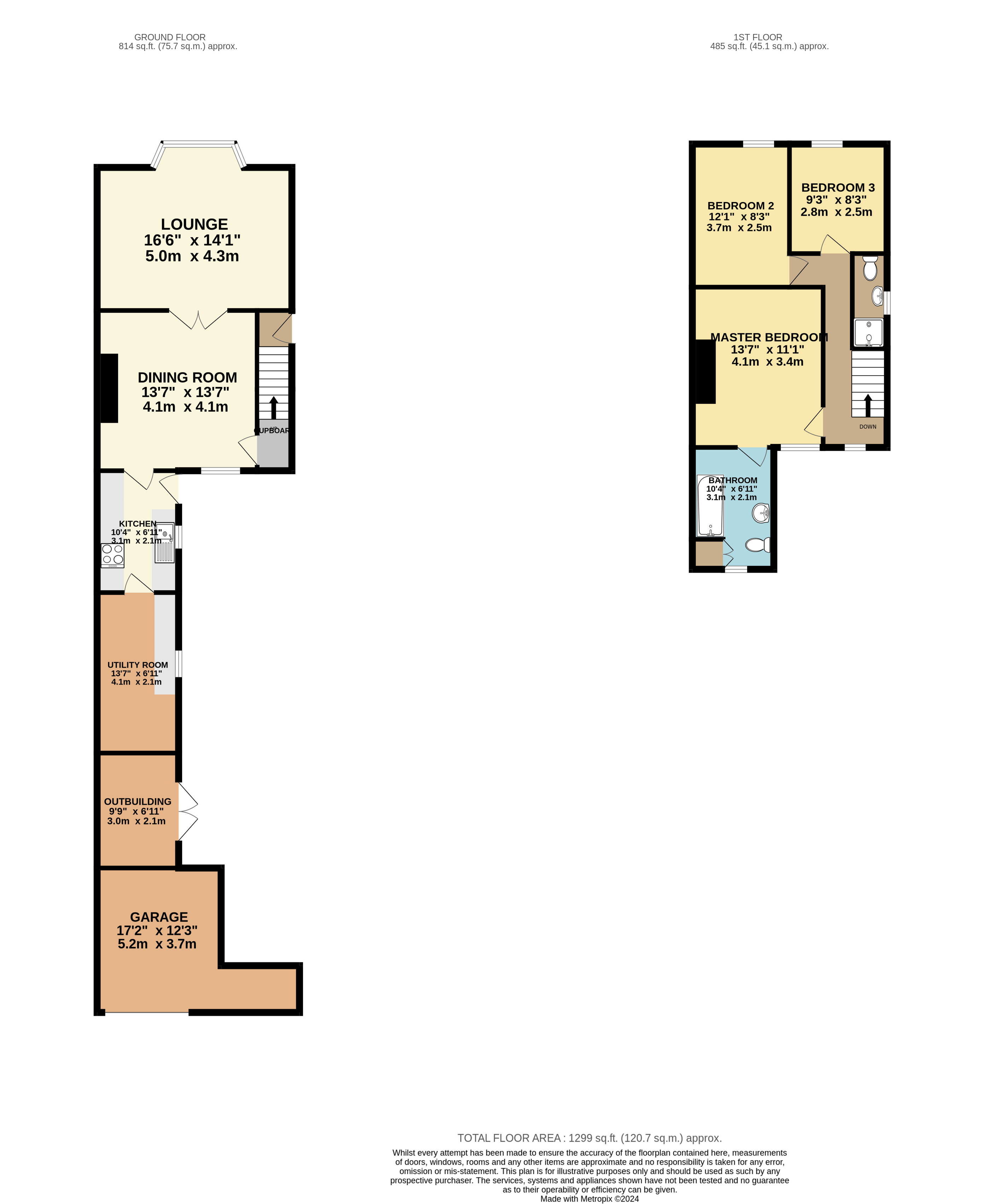Semi-detached house for sale in East Lane, Stainforth, Doncaster DN7
* Calls to this number will be recorded for quality, compliance and training purposes.
Property features
- Semi Detached
- Three Double Bedrooms
- Two Reception rooms
- Enclosed Garden
- Owned Solar Panels
- Garage & Outhouses
- Village Location
Property description
Nestled in the heart of Stainforth, Doncaster, this spacious property on East Lane presents a promising opportunity for buyers seeking ample living space. Priced attractively at £125,000, this home has served as a reliable rental property for several years. Stepping inside, you're greeted by a generously sized lounge adorned with bay windows, flooding the room with natural light and adding character to the space. A separate dining room offers versatility for entertaining guests or enjoying family meals. The galley kitchen provides functional workspace, while a large utility room offers additional storage and practicality.
Venturing upstairs, you'll find a master bedroom boasting an ensuite bathroom for added convenience and privacy. Two double bedrooms offer ample accommodation for family members or guests, while a separate shower room caters to their needs. Outside, the property boasts an enclosed garden, perfect for outdoor relaxation, along with outhouse space and a garage for storage. Noteworthy is the inclusion of owned solar panels, offering potential for energy savings. With its spacious layout and practical features, this property presents a compelling opportunity to make a house a home.
Dining Room
The dining room boasts a cozy ambiance with its double glazed window, artex ceiling, and wallpapered walls, enhanced by a pendant light fitting. Adding to its charm are wood-effect vinyl flooring, a radiator for comfort, and a fireplace, making it an inviting space for family gatherings or entertaining guests.
Kitchen
The kitchen is illuminated by a double glazed window and pendant light fitting, featuring wallpapered walls and practical vinyl tiles. It offers white cupboards with black worksurfaces and a stainless steel sink, providing a functional cooking space.
Utility Room
The utility room is equipped with a double glazed window and pendant light fitting, featuring wallpapered walls and practical vinyl flooring. Ample storage space adds to its functionality, making it a convenient area for household tasks and organisation.
Master Bedroom
The master bedroom offers a comfortable retreat with its artex ceiling and wallpapered walls, enhanced by a pendant light fitting. Natural light fills the room through the double glazed window, while a radiator ensures warmth and comfort. Conveniently, the room also provides access to the ensuite bathroom, adding to its appeal and convenience.
Ensuite Bathroom
The ensuite bathroom is designed for functionality, featuring vinyl flooring and painted tiled walls. A double glazed window provides natural light, while essentials such as a toilet, sink, and bath are included.
Bedroom Two
The second bedroom offers a comfortable space with an artex ceiling, wallpapered walls, and a pendant light fitting. Natural light filters through the double glazed window, while a radiator provides warmth. Carpet flooring completes the room, creating a cozy ambiance for rest and relaxation.
Bedroom Three
In bedroom three, simplicity meets comfort with an artex ceiling and wallpapered walls adorned with a pendant light fitting. Natural light fills the room through the double glazed window, while a radiator ensures warmth, finished with carpet flooring.
Shower Room
The shower room offers practicality with its toilet, sink, and walk-in shower, double glazed window, while tiled walls and an artex ceiling.
Lounge
The lounge features a welcoming atmosphere with a double glazed bay window, artex ceiling, wallpapered walls, and a pendant light fitting, complemented by wood laminate flooring, a radiator, and convenient double doors leading into the dining room.
Property info
For more information about this property, please contact
Nested, WC1X on +44 20 8128 9373 * (local rate)
Disclaimer
Property descriptions and related information displayed on this page, with the exclusion of Running Costs data, are marketing materials provided by Nested, and do not constitute property particulars. Please contact Nested for full details and further information. The Running Costs data displayed on this page are provided by PrimeLocation to give an indication of potential running costs based on various data sources. PrimeLocation does not warrant or accept any responsibility for the accuracy or completeness of the property descriptions, related information or Running Costs data provided here.
























.png)
