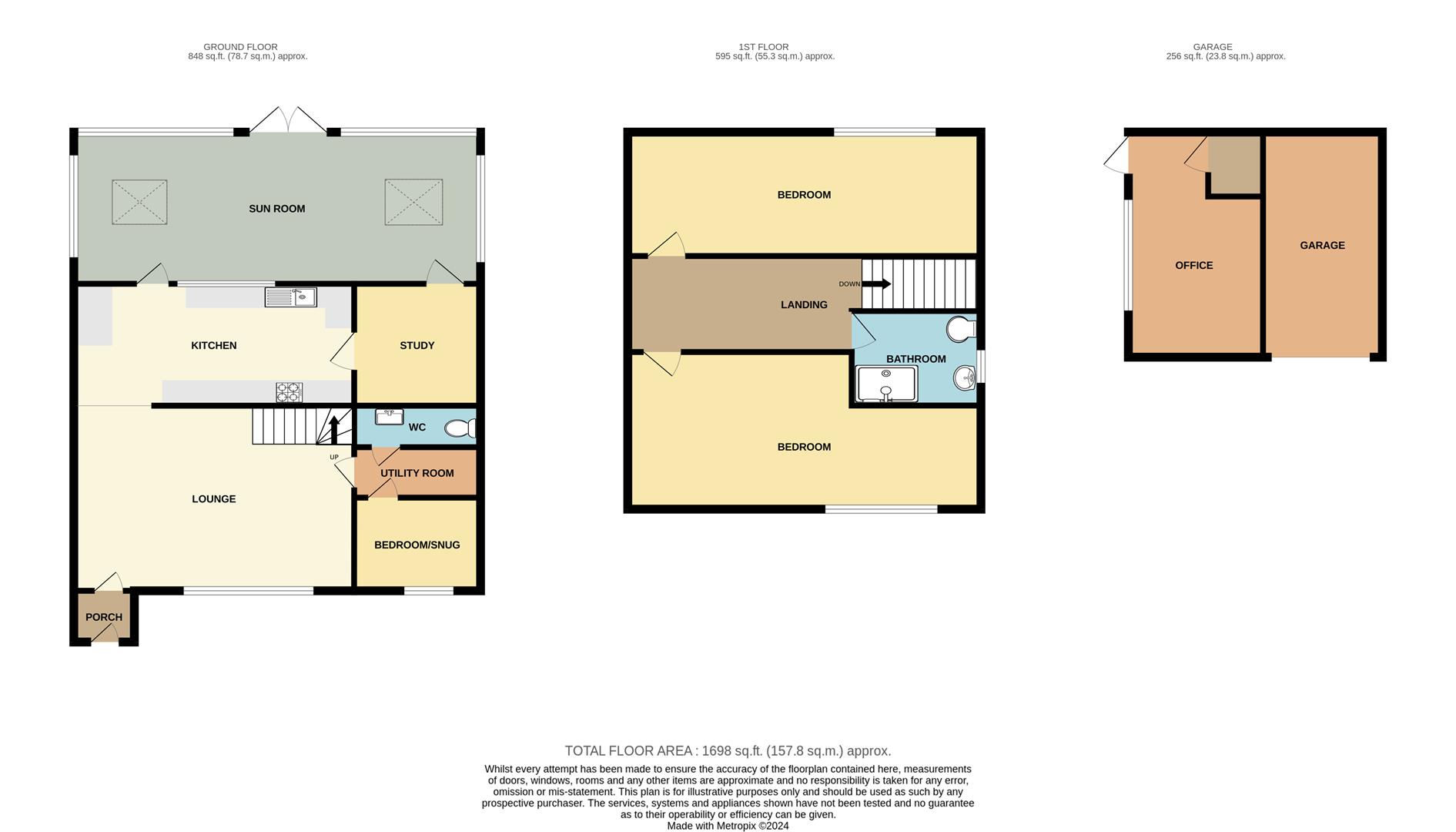Semi-detached house for sale in Caernarvon Close, Hockley SS5
* Calls to this number will be recorded for quality, compliance and training purposes.
Property features
- Close to Station
- Close to Highstreet
- Detached Double Garage
- Three Bedrooms
- Ideal Location
- Conservatory
- Study
- Utility
- Garden
- Modern Decorated
Property description
This three-bedroom semi-detached house in the sought-after Betts Farm Estate offers an ideal opportunity for a first-time buyer. Featuring a spacious frontage with a double garage and a sizable rear garden, the property boasts potential for extension, pending planning permissions. Conveniently located near Hockley Train Station, it provides direct access to London Liverpool Street in under an hour. Additionally, its proximity to Hockley High Street offers access to various shops, dining options, and the scenic Hockley Woods, perfect for leisurely walks. This property impresses with its spacious lounge, a functional kitchen, separate dining setup, and three bedrooms. Additionally, it features a modern, well-appointed bathroom, enhancing its appeal and liveability. Call to secure your viewing today!
Entrance Hall
Carpet throughout, smooth ceiling and door to:
Lounge (5.72m x 3.78m (18'9 x 12'5))
Double glazed bay window to front aspect, stairs to first floor accommodation, under stairs storage cupboard, carpet throughout, TV point, power points, radiator, smooth ceilings with coving to ceiling edge.
Kitchen (3.81m x 2.49m (12'6 x 8'2))
Range of white high gloss top and base units with roll edge work surface, inset one and a half drainer sink with mixer tap, integrated electric oven, five ring gas hob with wall mounted extractor fan above, integrated fridge freezer and dishwasher, tiled flooring, double glazed window and door to rear garden, smooth ceilings with coving to ceiling edge.
Office (2.26m x 1.91m (7'5 x 6'3))
Carpet throughout, radiator, power points, double glazed door to rear aspect and smooth ceilings.
Sunroom (6.10m x 3.10m (20' x 10'2))
Double glazed windows to side and rear aspect, double glazed French doors to rear garden, double glazed Velux window, radiator, power points, laminated tile effect floor, smooth ceilings with centre ceiling spotlights.
Utility (2.13m x 2.06m (7' x 6'9))
Wall mounted units, roll top work surface with space and plumbing for washing machine and tumble dryer, cupboard housing boiler, wood effect flooring, power points, smooth ceilings with coving to ceiling edge and door to:
Bedroom Three/Snug (2.82m x 1.96m (9'3 x 6'5))
Double glazed window to front aspect, carpet throughout, built-in wardrobe, radiator, power points, smooth ceilings with coving to ceiling edge.
Cloakroom
White two piece suite comprising of vanity wash hand basin with mixer tap and storage under, low level WC with push button flush, chrome towel rail, wood effect flooring and smooth ceilings.
Landing
Carpet throughout, loft access and smooth ceilings with coving to ceiling edge.
Bedroom One (3.78m x 3.05m (12'5 x 10'41))
Double glazed window to front aspect, range of fitted wardrobes, carpet throughout, radiator, power points, built in air conditioning unit and smooth ceilings with coving to ceiling edge.
Bedroom Two (3.78m x 2.49m (12'5 x 8'2))
Double glazed window to rear aspect, built-in wardrobe, carpoet throughout, radiator, power points and smooth ceilings with coving to ceiling edge.
Bathroom
Three piece suite comprising of walk-in double length shower with rainfall showerhead and separate shower attachment, combination vanity unit with wash hand basin with mixer tap and low level WC with push button flush, chrome heated towel rail, tiled flooring, obscure double glazed window to side aspect, smooth ceilings with coving to ceiling edge and inset spotlights.
Garden
Low maintenance garden, outside tap, fencing to borders and side gated access to front.
Double Garage (8.86m x 5.21m (29'1 x 17'1))
Comprising of a single garage with up and over door to front. Second garage has been converted into an internal office with a garage door to front. Side access via UPVc door, fitted with kitchen worktop and over head units for storage. Power, lighting and a double glazed window to side.
Property info
For more information about this property, please contact
Bear Estate Agents, SS1 on +44 1702 787665 * (local rate)
Disclaimer
Property descriptions and related information displayed on this page, with the exclusion of Running Costs data, are marketing materials provided by Bear Estate Agents, and do not constitute property particulars. Please contact Bear Estate Agents for full details and further information. The Running Costs data displayed on this page are provided by PrimeLocation to give an indication of potential running costs based on various data sources. PrimeLocation does not warrant or accept any responsibility for the accuracy or completeness of the property descriptions, related information or Running Costs data provided here.





























.png)
