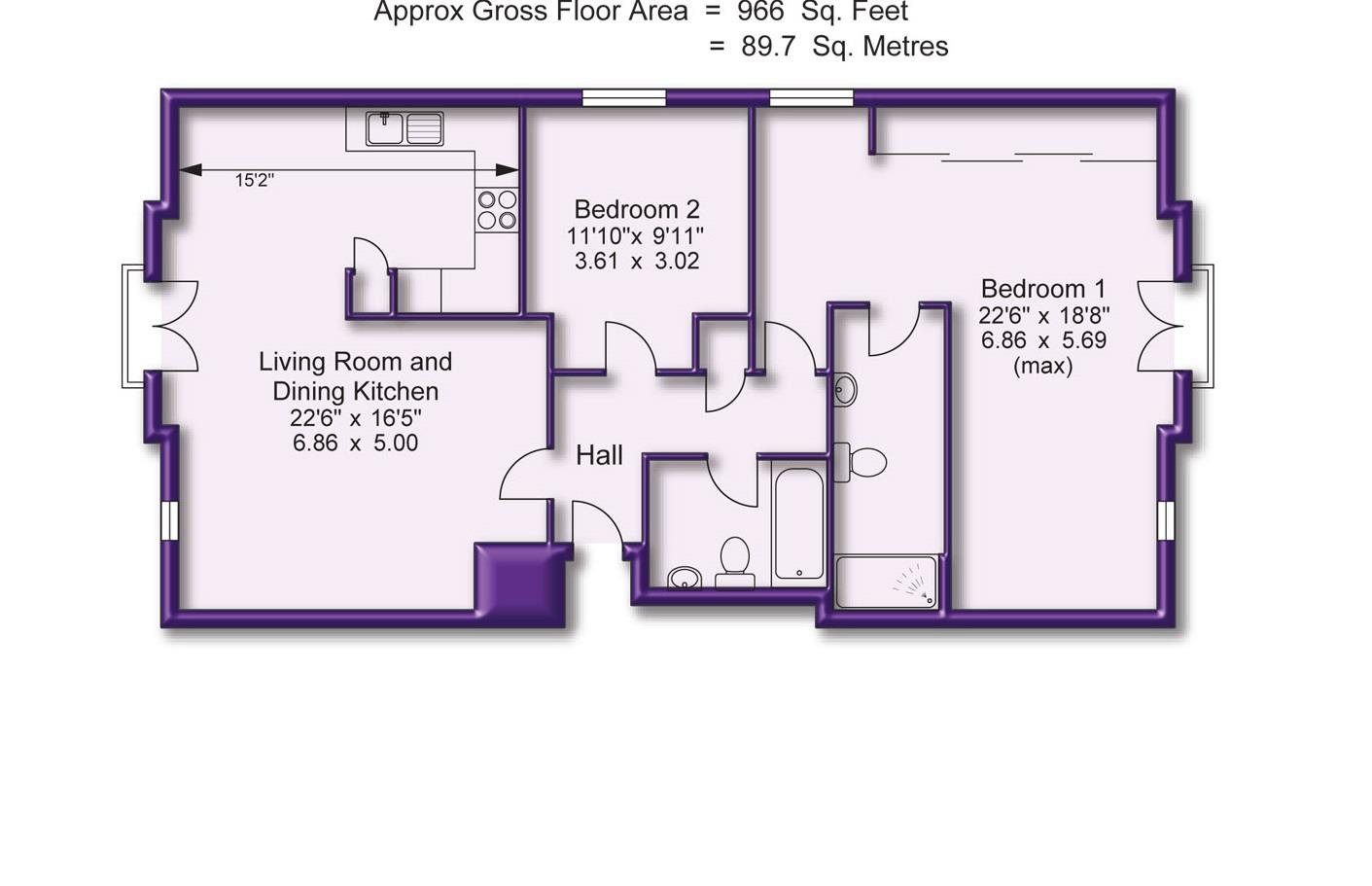Flat for sale in Wellfield Lane, Hale, Altrincham WA15
* Calls to this number will be recorded for quality, compliance and training purposes.
Property features
- A well proportioned First Floor Apartment
- Popular Development close to Hale Barns, Hale Village and Altrincham Town Centre
- Open Plan Living Room and Dining Kitchen
- Two Bedrooms
- Two Bath/Showers
- Parking
- Communal Gardens
- No Chain!
Property description
A well presented first floor apartment in this popular gated development with easy access to the airport and motorway networks. 983sqft.
Hall. Open Plan Living Room and Dining Kitchen. Two Bedrooms. Two Bath/Showers. Parking. Communal Gardens. No Chain!
A superbly proportioned First Floor Apartment set within this impressive purpose built Gated Development located in this popular part of Hale with local convenience shops on the doorstep and within easy reach of Hale Barns, Hale Village and Altrincham Town Centre.
The property offers accommodation extending to approximately 1000 square feet and is well appointed throughout with good specification kitchen and bathroom fittings and features Juliette Balconies off both the Living Space and the Principal Bedroom.
Comprising:
Communal Entrance and Hall to First Floor Communal Landing. Private entrance door to Apartment 4.
L Shaped Hall with wood finish flooring and wood finish doors giving access to the Living and Bedroom Accommodation.
400 square foot Open Plan Living Room and Dining Kitchen with French doors onto a Juliette Balcony and with ample living and dining space.
The Kitchen Area is fitted with an extensive range of grey laminate fronted units with integrated stainless steel oven, microwave, hob, extractor fan and further built in fridge freezer and dishwasher.
Enormous L Shaped Principal Bedroom One with sliding door fitted wardrobes, windows to two elevations and French doors onto the Juliette Balcony.
The Principal Bedroom is served by the large En Suite Shower Room fitted with a white suite and chrome fittings, providing a shower cubicle, WC and wash hand basin. Extensive tiling to the walls and floor. Ladder radiator.
Double Bedroom Two with window to the rear.
This Bedrooms is served by the Family Bathroom fitted with a white suite of bath with shower over, wash hand basin and WC. Extensive tiling to the walls and floor. Ladder radiator.
Externally, a remote control operated Gated Entrance provides access to Guest and Resident Parking Area with One Reserved Parking Space serving Apartment 4. The Development is surrounded by attractively set out lawned Communal Gardens with aspects to the front and side is over green open space and a children’s play area.
This property is offered for sale with no chain!
Rental figure
Apartments in this development have typically been let at between £1100 and £1300 per calendar month – this particular Apartment was recently let for £1300 per month.
- Leasehold - : 250 years from 1 June 2003
- Council Tax Band B
Property info
For more information about this property, please contact
Watersons, WA15 on +44 161 506 1925 * (local rate)
Disclaimer
Property descriptions and related information displayed on this page, with the exclusion of Running Costs data, are marketing materials provided by Watersons, and do not constitute property particulars. Please contact Watersons for full details and further information. The Running Costs data displayed on this page are provided by PrimeLocation to give an indication of potential running costs based on various data sources. PrimeLocation does not warrant or accept any responsibility for the accuracy or completeness of the property descriptions, related information or Running Costs data provided here.






































.png)