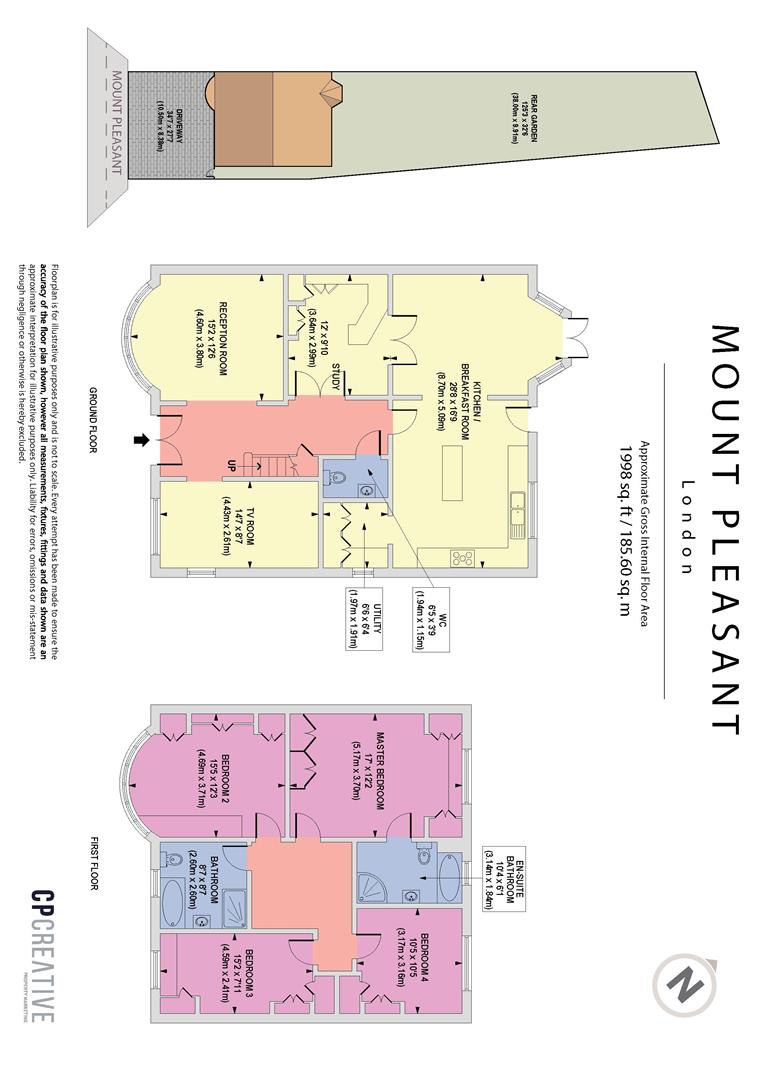Property for sale in Mount Pleasant, Cockfosters EN4
* Calls to this number will be recorded for quality, compliance and training purposes.
Property features
- Interior designed 4 bedroom & 2 luxury bathroom double fronted house
- 4 separate reception rooms + luxury fitted kitchen/diner & utility room
- Inviting entrance hall & downstairs cloakroom
- 125' rear beautiful rear garden
- Paved off street parking to front
- Loft is still intact & suitable for converting - spp
- Double glazing, wide bay windows, laminate floors & high ceilings
- Convenient for cockfosters tube station (picc. Line), shops, buses etc.
- Catchment for good schools, including jcos, trent & southgate
- An interior viewing is highly recommended
Property description
We are proud to present to the market this substantial and skilfully extended double fronted family home. The property has been interior designed throughout and has a particularly large and imposing semi-galleried entrance hall with 4 Double Bedrooms, 2 Bathrooms (1 En-Suite), Large Kitchen/Breakfast Room, Reception Room, TV Room, Bespoke Custom Built Study, Guest Cloakroom and separate Utility Room. There is a large loft which can be converted into additional accommodation - subject to usual consents.
In Addition, there is a large rear secluded mature garden, mainly laid to lawn, with two patio areas. The property is ideally located and is within easy walking distance of Cockfosters Underground Station (Piccadilly Line) and numerous excellent shops and restaurants, jcos and Trent Schools.
Entrance Hall:
Pair of Part Glazed Leaded Light Doors, 2 Double Radiators, Cornicing, Laminate Flooring, Understairs Cupboard. Access to All 4 Reception Rooms, Luxury Fitted Kitchen/Diner and Guest Cloakroom.
Kitchen/Breakfast Room: Pic. 1 (8.74m x 5.11m (28'8 x 16'9))
A Beautiful Open Plan Area For Dining and for Entertaining. Full Height Fitted Cupboards, Matching the Luxury Fitted Kitchen, with Integrated Fridge, Spotlights, Cornicing and Double Glazed French Doors Incorporating a Bay Window.
Kitchen/Breakfat Room: Pic. 2
Different Aspect Showing the Well Fitted Kitchen/Diner Leading to the Dining Room as well as Showing the Full Height Matching Cupboards. Ample Floor & Wall Units in Laminate White, Central Island with Pop Up Power Socket with usb. Quartz Worktops, Double Bowl Inset Sinks with Mixer Tap, Neff 5 Ring Gas Hob with Extractor Hood, 2 x Neff Eye Level Ovens and a Combi Microwave Oven, Warming Drawer and Storage Area. Integrated Dishwasher. Double Glazed Window Overlooking Rear Garden.
Front Reception Room: (4.62m x 3.81m (15'2 x 12'6))
Wide Double Glazed Leaded Light Window to Front, 2 Double Radiators, Cornicing, Laminate Flooring, Blinds.
Tv Room: (3.66m x 3.00m (12' x 9'10))
Double Glazed Leaded Light Window to Front, plus Double Glazed Leaded Light Window to Side, Both with Blinds, Cornicing, Spotlights. Fitted Storage Units & TV Area.
Study: (3.66m x 3.00m (12' x 9'10))
Well Fitted with Custom Built Desk, Bookshelves, Storage Cupboards and Spotlights. Double Doors from Hallway and a Pair of Glazed Doors to Dining Room.
Downstairs Cloakroom
Bedroom 1: (5.23m x 3.71m (17'2 x 12'2))
Double Glazed Window to Rear with Blinds. Fitted Dressing Table and Chests, Fitted Wardrobes, Cornicing, Double Radiator and Spotlights. Air Conditioning Unit. Door to:
En Suite Bathroom: (3.15m x 1.85m (10'4 x 6'1))
Panelled Bath with Mixer Taps and Shower Attachment, Separate Walk in Shower with Curved Folding Glass Doors, Wash Hand Basin with Mixer Taps and Cupboards Beneath, Built in Low Flush WC. Double Glazed Window, Chrome Heated Towel Rail.
Bedroom 2: (4.70m x 3.73m (15'5 x 12'3))
Double Glazed Leaded Light, Wide Bay Window to Front with Blinds, Fitted Wardrobes, Double Bed Recess, Fitted Chests, Double Radiator.
Bedroom 3: (4.62m x 2.41m (15'2 x 7'11))
Double Glazed Leaded Light Window to Front with Blinds, Fitted Wardrobes, Double Radiator, Cornicing.
Bedroom 4: (3.18m x 3.18m (10'5 x 10'5))
Double Glazed Leaded Light Window to Rear with Blinds, Fitted Wardrobe, Radiator, Cornicing.
Family Bathroom: (2.62m x 2.62m (8'7 x 8'7))
Fully Tiled Walls, Double Glazed Leaded Light Window, Panelled Bath with Mixer Taps & Shower Attachment, Separate Walk in Shower Unit, Pedestal Wash Hand Basin with Mixer Taps, Low Flush WC. Chrome Heated Towel Rail.
Larger Than Average Rear Garden: (38.10m x 9.91m (125' x 32'6))
Beautifully Presented with Mature Shrubs & Plants. Mainly Laid to Lawn with Good Sized Patio Area, Plus Area to Rear and Summerhouse.
Property info
42 Mount Pleasant - Final Floor Plan2.Jpg View original

For more information about this property, please contact
Michael Wright Estate Agents, EN4 on +44 20 8166 7813 * (local rate)
Disclaimer
Property descriptions and related information displayed on this page, with the exclusion of Running Costs data, are marketing materials provided by Michael Wright Estate Agents, and do not constitute property particulars. Please contact Michael Wright Estate Agents for full details and further information. The Running Costs data displayed on this page are provided by PrimeLocation to give an indication of potential running costs based on various data sources. PrimeLocation does not warrant or accept any responsibility for the accuracy or completeness of the property descriptions, related information or Running Costs data provided here.




























.jpeg)

