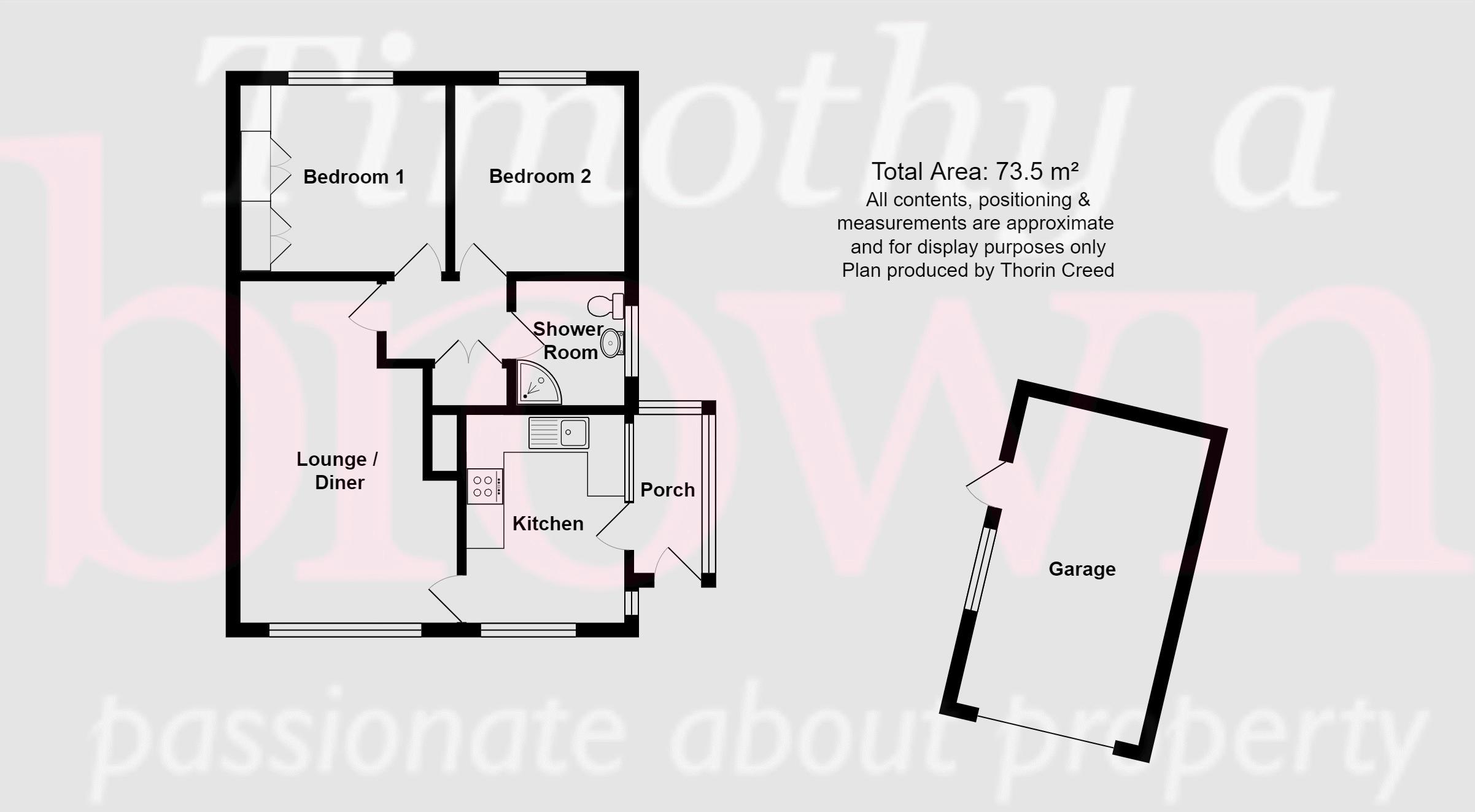Semi-detached bungalow for sale in Ullswater Road, West Heath, Congleton CW12
* Calls to this number will be recorded for quality, compliance and training purposes.
Property features
- Two bed semi detached bungalow
- Enclosed rear garden
- Driveway & detached garage
- Popular west heath location
- Close to schools & shops
- No chain
Property description
**no chain**
A well presented semi detached bungalow situated in the popular residential area of West Heath, within close proximity of reputable primary and secondary schools and West Heath shopping centre close by. There are frequent bus routes to Congleton town centre and surroundings areas.
The property comprises: Entrance porch, modern kitchen, lounge, two bedrooms and shower room. Complimented with full PVCu double glazing.
It sits on a corner plot with ample driveway parking to the front and lawned garden, to the rear is a private low maintenance garden. There is also a useful detached garage.
Front Entrance
PVCu double glazed front door to:
Porch (8' 5'' x 3' 7'' (2.56m x 1.09m))
PVCu double glazed upper panels. Space and plumbing for washing machine. Cold water tap. 13 Amp power points. Ceramic tiled floor. PVCu double glazed door to kitchen.
Kitchen (11' 0'' x 8' 5'' (3.35m x 2.56m))
PVCu double glazed window to front aspect. Modern fitted white fronted shaker style units having black granite effect preparation surfaces over stainless steel single drainer sink unit inset. Space for slot in electric cooker with extractor canopy over. Space for fridge. Plumbing for washing machine or dishwasher. Matt finished white tiles to splashbacks. Single panel central heating radiator. 13 Amp power points.
Lounge (18' 2'' x 10' 0'' (5.53m x 3.05m))
PVCu double glazed window to front aspect. Coving to ceiling. Double panel central heating radiator. 13 Amp power points. Living flame coal effect gas fire set on feature surround. Television aerial point.
Inner Hall (6' 8'' x 4' 0'' (2.03m x 1.22m))
Large cupboard. Controls and pressure clock for central heating.
Bedroom 1 Rear (11' 0'' x 9' 11'' (3.35m x 3.02m) into wardrobes)
PVCu double glazed window to rear aspect. Single panel central heating radiators. Two double fitted wardrobes with three double overhead store cupboards. 13 Amp power points.
Bedroom 2 Rear (9' 11'' x 9' 0'' (3.02m x 2.74m))
PVCu double glazed window to rear aspect. Single panel central heating radiator. 13 Amp power points.
Shower Room (6' 7'' x 5' 6'' (2.01m x 1.68m))
PVCu double glazed window to side aspect. Modern white suite comprising: Low level w.c., pedestal wash hand basin and shower enclosure with electric shower over. Chrome centrally heated towel radiator. Glazed white fully tiled walls. Access to roof space with pull down ladder, combi gas boiler located within the roof space. Electric shaver point.
Outside
Front
An extensive tarmacadam driveway for 3/4 cars. Lawned garden with flower borders.
Garage (16' 8'' x 9' 7'' (5.08m x 2.92m))
Built in 2014. Detached concrete sectional white up and over vehicular access door. Window and pedestrian door to side. Power and light.
Rear
Landscaped with yellow river bed stone with central feature round patio area and enclosed by timber fencing. Separate shed and greenhouse. Outside lights. Garden tap.
Tenure
Freehold (subject to solicitors verification).
Services
All mains services are connected (although not tested).
Viewing
Strictly by appointment through the sole selling agent Timothy A Brown.
Property info
For more information about this property, please contact
Timothy A Brown Estate & Letting Agents, CW12 on +44 1260 514996 * (local rate)
Disclaimer
Property descriptions and related information displayed on this page, with the exclusion of Running Costs data, are marketing materials provided by Timothy A Brown Estate & Letting Agents, and do not constitute property particulars. Please contact Timothy A Brown Estate & Letting Agents for full details and further information. The Running Costs data displayed on this page are provided by PrimeLocation to give an indication of potential running costs based on various data sources. PrimeLocation does not warrant or accept any responsibility for the accuracy or completeness of the property descriptions, related information or Running Costs data provided here.






























.png)


