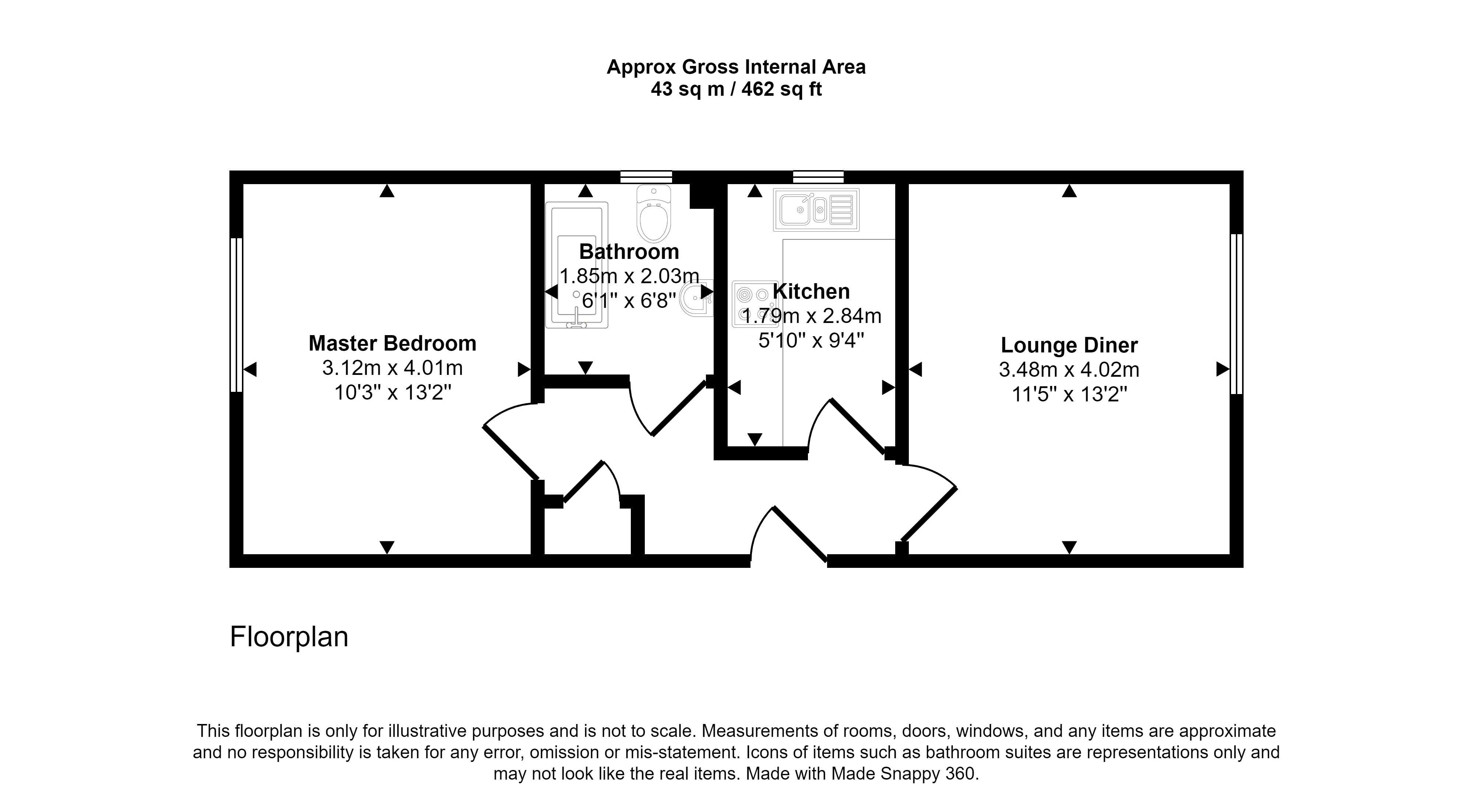Flat for sale in Warren Road, Hartlepool TS24
* Calls to this number will be recorded for quality, compliance and training purposes.
Property features
- Investment Opportunity
- Tenanted Investment
- Resident and Visitor Parking
- Great Location
Property description
Summary
To Be Sold Via Online Auction. Fees apply
We are pleased to bring to the market this one-bedroom first floor apartment, located on Warren Road, Hartlepool.
Sold with tenant in situ at 425pcm, this property would make an excellent investment purchase for it's next buyer. This purpose-built apartment briefly comprises: Main bedroom, three-piece bathroom suite, well-equipped kitchen with integrated hob and oven, and spacious living / dining room. The apartment building offers resident's parking and visitor parking.
The property is well-located within close proximity to Hartlepool hospital along with local amenities such as shops, takeaways and a local primary school. There are excellent transport links via the A179 and through to the A19, connecting the property to much of the North East. Hartlepool town centre is also within close proximity and offers a more comprehensive range of amenities, along with a train and bus station for easy public transport.
We anticipate high levels of interest for this property so enquire with the Durham branch as early as possible to avoid disappointment .
Council Tax Band: B
Tenure: Leasehold
Length Of Lease: 80
Annual Ground Rent Amount: 100.00
Annual Service Charge Amount: 1,037.00
Entrance Hallway
Enter through communal apartment building entrance to the first floor. Enter apartment through private entrance door into hallway that gives access to the bedroom, bathroom, kitchen and living room.
Bedroom (4.01m x 3.12m)
Generously sized double bedroom to the front of the building, with double glazed window.
Bathroom (2.03m x 1.85m)
Three piece bathroom suite, comprising of WC, hand basin and bath, with frosted glass double glazed window.
Kitchen (2.84m x 1.79m)
Modern style kitchen with top and base units, roll top countertop and integrated hob and oven. Space and plumbing for a washing machine and dryer, along with a double glazed window.
Living / Dining Room (4.02m x 3.48m)
Spacious living / dining room to the back of the building, with double glazed window.
Property info
For more information about this property, please contact
Pattinson - Durham, DH1 on +44 191 511 8446 * (local rate)
Disclaimer
Property descriptions and related information displayed on this page, with the exclusion of Running Costs data, are marketing materials provided by Pattinson - Durham, and do not constitute property particulars. Please contact Pattinson - Durham for full details and further information. The Running Costs data displayed on this page are provided by PrimeLocation to give an indication of potential running costs based on various data sources. PrimeLocation does not warrant or accept any responsibility for the accuracy or completeness of the property descriptions, related information or Running Costs data provided here.


















.png)

