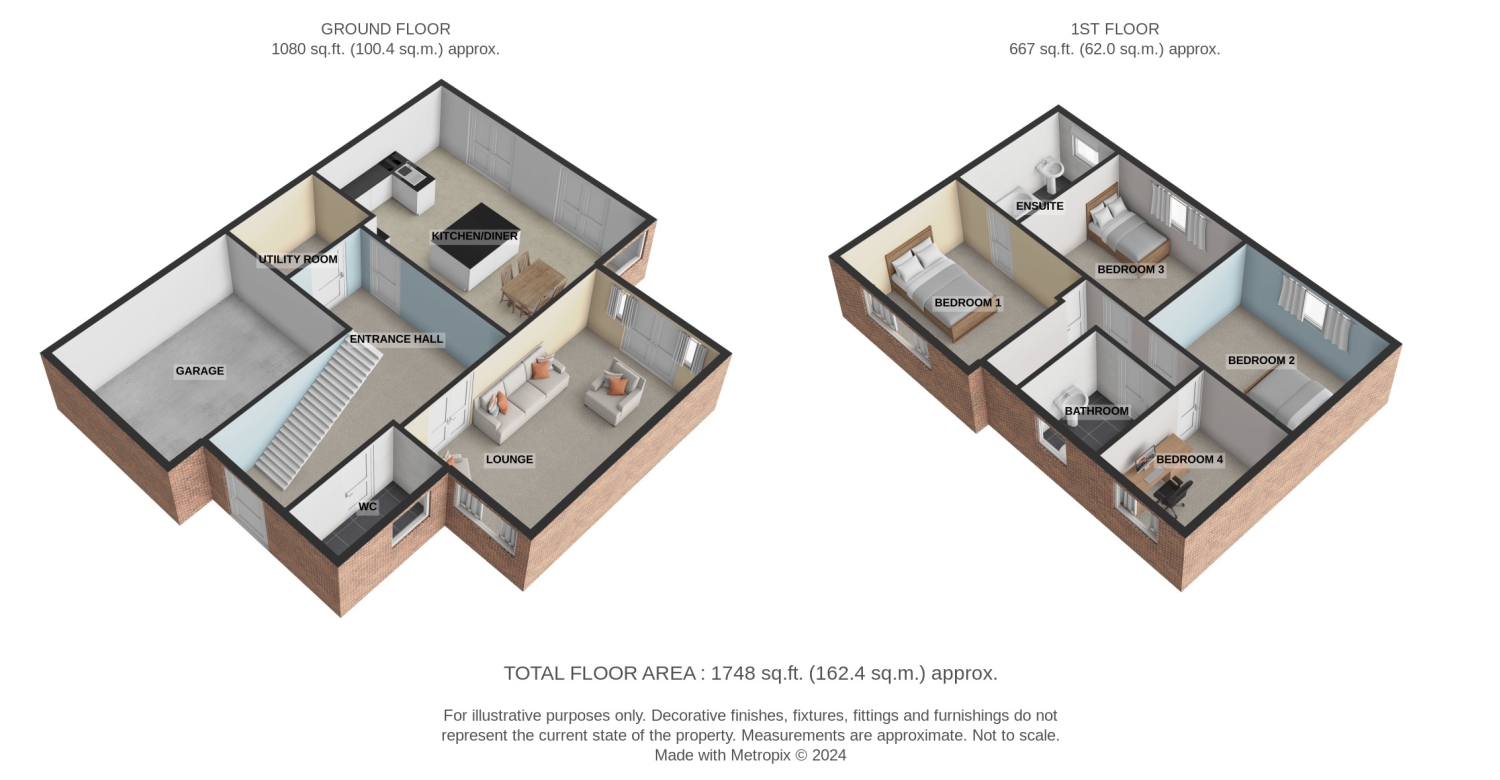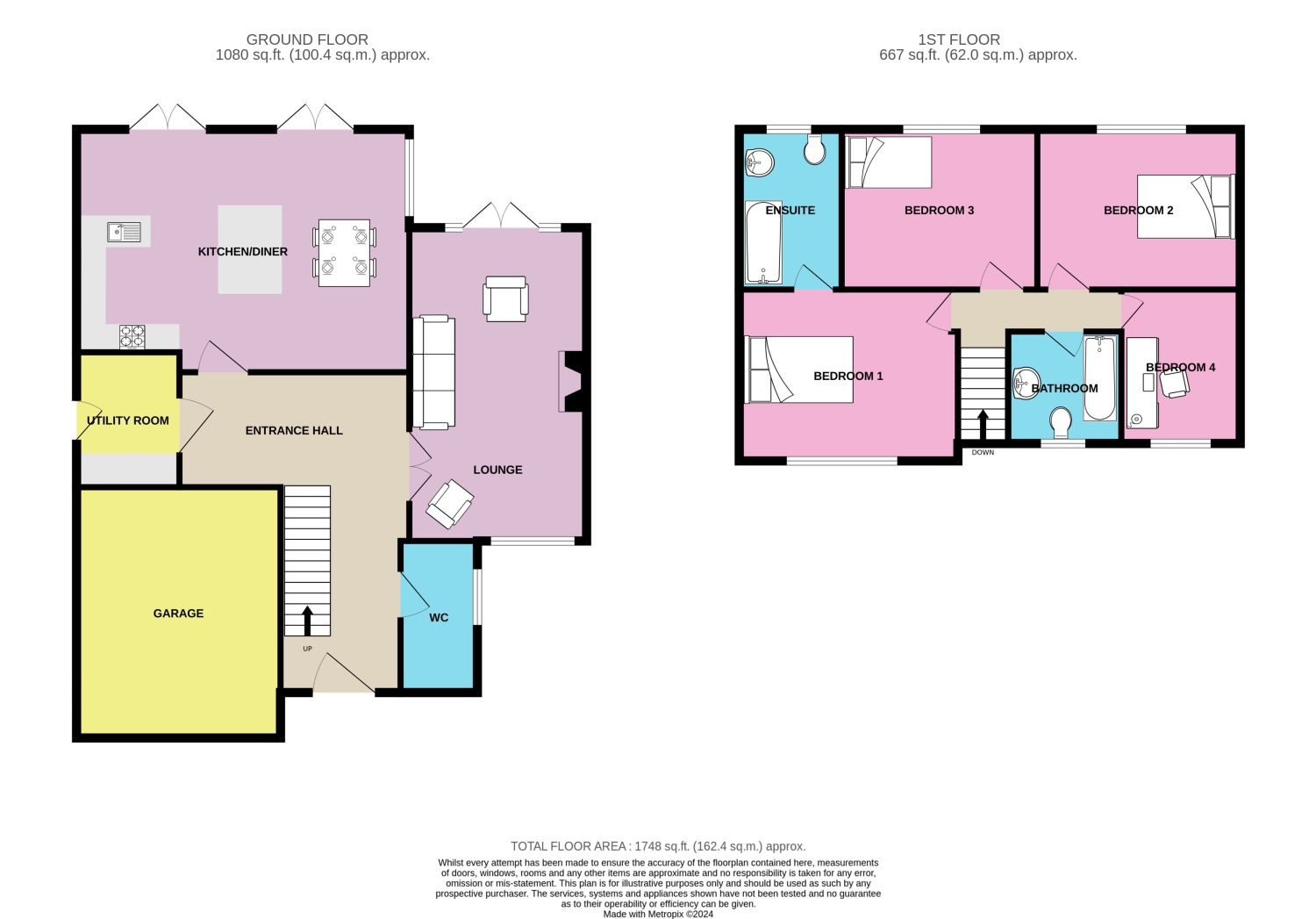Detached house for sale in Turnberry Close, Bramcote, Nottingham NG9
* Calls to this number will be recorded for quality, compliance and training purposes.
Property features
- Stunning Kitchen Diner
- Great Transport & Commuter Links
- Close By To Local Schools
- Ensuite Bathroom
- Four Double Bedrooms
- Double Garage
Property description
Welcome to Turnberry Close, Bramcote, where luxury and comfort converge in this exquisite 4-bedroom detached property, offering an ideal haven for family living. With a perfect blend of contemporary design and practicality, this residence promises a lifestyle of both style and convenience.
As you step through the welcoming entrance hall, the layout unfolds seamlessly, providing access to all the ground floor spaces. The heart of the home is the stunning open-plan kitchen diner, a culinary haven equipped with modern integrated appliances. Finished to the highest standard, the kitchen boasts an island worktop, providing both a practical workspace and a casual dining area. Two patio doors flood the space with natural light and extend the living area seamlessly to the rear, creating a harmonious indoor-outdoor flow. A breakfast table adds a touch of intimacy to the dining space, making it an ideal spot for family gatherings.
The cosy lounge area beckons, accessible through elegant double doors. A focal fireplace adds warmth and charm to the room, creating a perfect space for relaxation and entertainment. The lounge also provides direct access to the well-manicured rear garden, blending the interior and exterior spaces effortlessly.
Completing the ground floor amenities are a convenient downstairs WC and access to the utility room, ensuring practicality in daily living.
Venturing to the upper level, you'll discover four generously sized bedrooms, each designed with comfort in mind. The spacious master bedroom features a three-piece ensuite bathroom, providing a private retreat within your own home. The remaining three bedrooms share a well-appointed three-piece family bathroom, ensuring convenience for the entire household.
This 4-bedroom detached property on Turnberry Close is not just a house, it's a place where style meets practicality, and where the comforts of home are elevated to new heights. Don't miss the opportunity to make this residence your own and embark on a new chapter of luxurious family living.
Turnberry Close benefits from its proximity to the nct tram and Junction 25 of the M1, ensuring convenient transportation options for residents. Additionally, the area hosts excellent schools, shops, and local parks.
Front Garden
Entrance Hall
The entrance hall, with wooden flooring, offers easy access to all rooms and the upper floor.
Lounge
6.14m x 3.48m - 20'2” x 11'5”
The lounge is bathed in natural light from UPVC double-glazed windows at the front and patio doors at the rear. A central fireplace housing a multi-fuel burning stove adds warmth and focus, complemented by ceiling and wall lights. Wall-mounted radiators ensure a cozy atmosphere.
Kitchen Diner
4.76m x 6.53m - 15'7” x 21'5”
The modern kitchen diner features integrated appliances, a central island worktop and space for a 6-seater table bathed in natural light from double-glazed patio doors. A convenient breakfast table, ceiling lights, and a wall-mounted radiator complete the contemporary and functional space.
Utility
Discover the utility room an ideal space for your washing needs.
Bedroom 1
3.36m x 4.29m - 11'0” x 14'1”
Elegance defines the master bedroom, featuring a double-glazed UPVC window, wooden flooring, ceiling lights, and a wall-mounted radiator. Enjoy the convenience of a 3-piece ensuite bathroom for added comfort.
Ensuite Bathroom
3.14m x 2.01m - 10'4” x 6'7”
Experience convenience in the 3-piece double bathroom with a bath with shower over, wash basin, and WC. Natural light filters through the UPVC double-glazed frosted window
Bedroom 2
3.14m x 3.98m - 10'4” x 13'1”
The second bedroom is spacious and well-lit, featuring a wall-mounted radiator and a double-glazed UPVC window overlooking the rear.
Bedroom 3
3.14m x 3.83m - 10'4” x 12'7”
The room is bright and spacious, featuring a double-glazed UPVC window with a rear view. Equipped with a ceiling light and wall-mounted radiator for comfort.
Bedroom 4
3.03m x 2.34m - 9'11” x 7'8”
A multi-functional space, currently an office, features a wall-mounted radiator, ceiling light, and a UPVC double-glazed window overlooking the front—potential for a fourth bedroom.
Bathroom
2.21m x 2.22m - 7'3” x 7'3”
Discover modern comfort in the family bathroom, featuring a well-equipped 3-piece suite with bath and shower head, washbasin, and WC. Natural light filters through the double-glazed frosted window.
Garage
Rear Garden
Explore the spacious garden with a generous lawn and a relaxing patio for dining and leisure.
Property info
3D Floorplan View original

7Turnberryclose-High View original

For more information about this property, please contact
EweMove Sales & Lettings - Beeston, Long Eaton & Wollaton, NG10 on +44 115 774 8783 * (local rate)
Disclaimer
Property descriptions and related information displayed on this page, with the exclusion of Running Costs data, are marketing materials provided by EweMove Sales & Lettings - Beeston, Long Eaton & Wollaton, and do not constitute property particulars. Please contact EweMove Sales & Lettings - Beeston, Long Eaton & Wollaton for full details and further information. The Running Costs data displayed on this page are provided by PrimeLocation to give an indication of potential running costs based on various data sources. PrimeLocation does not warrant or accept any responsibility for the accuracy or completeness of the property descriptions, related information or Running Costs data provided here.































.png)