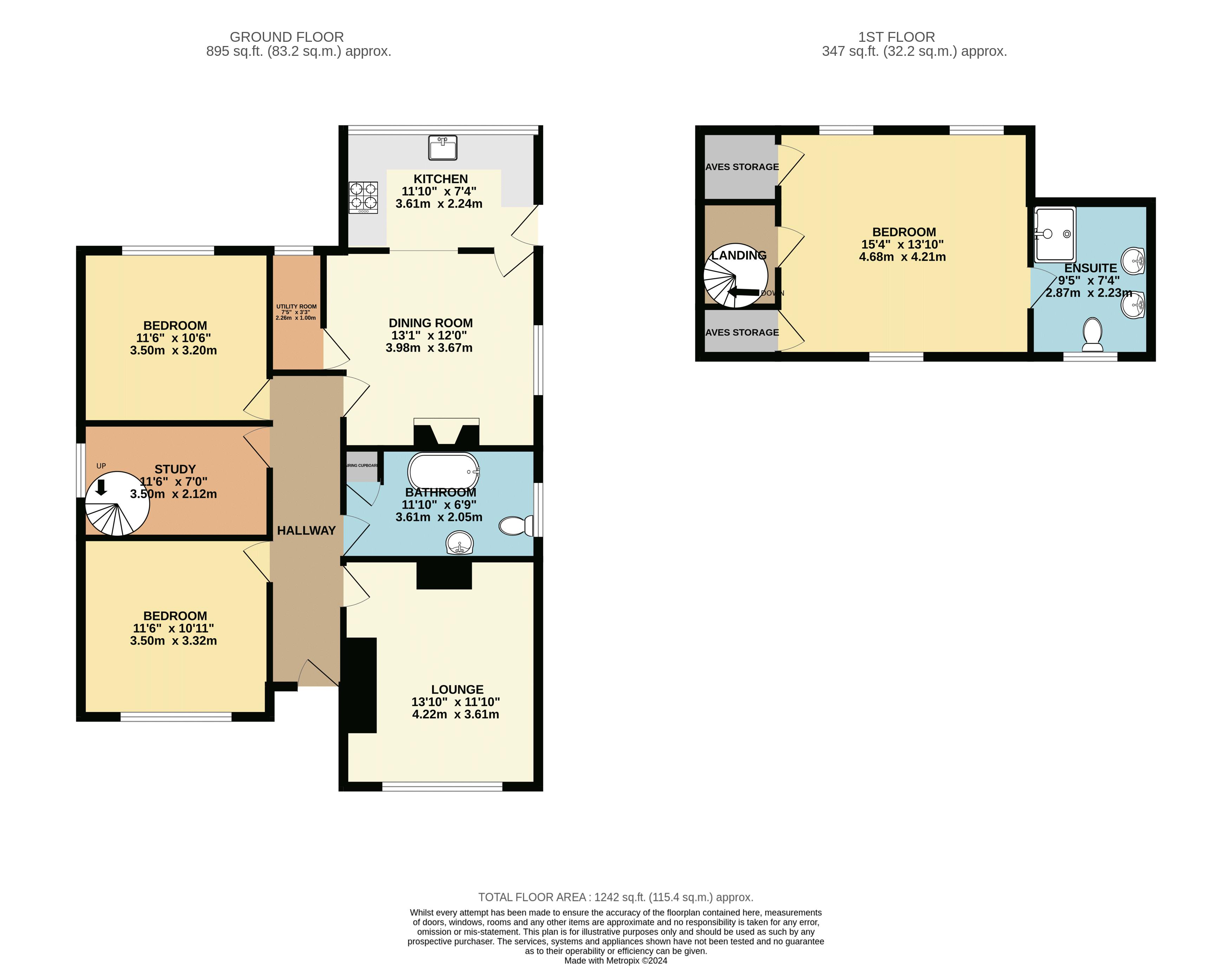Detached house for sale in Church Lane, North Killingholme, Immingham DN40
* Calls to this number will be recorded for quality, compliance and training purposes.
Property features
- Spacious three bed detached bungalow
- Immaculately presented throughout
- Modern kitchen and bathroom
- Turn key ready
- Ample off road parking with garage and carport
- Excellent road links
- Oil central heating and uPVC double glazing
- Energy performance rating E and Council tax band C
Property description
Welcome to Pen-y-Bryn, a fabulous three bed detached bungalow, which has recently undergone a transformation to create a beautiful modern setting, perfect for a growing family.
Situated in the village of North Killingholme, this property is stylishly presented throughout and benefits from excellent road links with easy access to the A180 and nearby towns.
Heading into this delightful property will reveal the entrance hallway, lounge, open plan kitchen-diner, study, two bedrooms and the family bathroom.
To the first floor, accessed through a spiral staircase, you will find the master bedroom with en-suite and eaves storage.
Externally there are well maintained gardens to the front and rear, with ample off road parking, carport and garage to the side.
Lounge (11' 10'' x 13' 10'' (3.60m x 4.21m))
The main reception room, which is found at the front of the property creates a cosy and modern setting to relax after a long day at work.
The room boasts a media wall with electric wall mounted fire, dropped ceiling with LED strip lighting, carpeted flooring, radiator and uPVC window to the front elevation.
Study (7' 0'' x 11' 6'' (2.13m x 3.50m))
Briefly comprising of carpeted flooring, radiator, neutral decor and uPVC window with shutter blinds to the side elevation.
Kitchen (7' 4'' x 11' 10'' (2.23m x 3.60m))
This modern kitchen boasts a range of base and wall mounted shaker units with Belfast sink, integral oven, hob and extractor above.
Tiled flooring and splash back to compliment, with uPVC window to the rear and side door.
Dining Room (12' 0'' x 13' 1'' (3.65m x 3.98m))
Adjacent to the kitchen, this stylishly decorated room benefits from laminate flooring, radiator, multi fuel burner, radiator, coving and uPVC window to the side elevation.
Utility Room (3' 3'' x 7' 5'' (0.99m x 2.26m))
Bedroom 1 (13' 10'' x 15' 4'' (4.21m x 4.67m))
Located on the first floor and accessed via a spiral staircase, the master bedroom benefits from carpeted flooring, Velux windows, radiator, eaves storage and en-suite.
En-Suite (7' 4'' x 9' 5'' (2.23m x 2.87m))
Located on the first floor is the en-suite, which comprises of a shower cubical, WC, ‘his and hers’ sinks, velux window, tiled flooring and radiator.
Bedroom 2 (10' 11'' x 11' 6'' (3.32m x 3.50m))
Bedroom two briefly comprises of radiator, carpeted flooring, modern decor and uPVC window with shutter blinds.
Bedroom 3 (10' 6'' x 11' 6'' (3.20m x 3.50m))
Bedroom three briefly comprises of carpeted flooring, radiator, modern decor and uPVC window to the rear elevation.
Bathroom (6' 9'' x 11' 10'' (2.06m x 3.60m))
This stunning three piece bathroom suite comprises of a WC, vanity basin and fitted bath with matt black freestanding shower and mixer tap.
There is also vinyl flooring to compliment, radiator and uPVC window to the side elevation.
Externally
Occupying a generous plot, l with low maintenance gardens to the front and rear.
The rear garden also offers a lovely decking area, ideal for outdoor entertaining.
To the side there is a stoned driveway creating ample off road parking with car port and garage.
Property info
For more information about this property, please contact
Crofts Estate Agents Limited, DN40 on +44 1469 408406 * (local rate)
Disclaimer
Property descriptions and related information displayed on this page, with the exclusion of Running Costs data, are marketing materials provided by Crofts Estate Agents Limited, and do not constitute property particulars. Please contact Crofts Estate Agents Limited for full details and further information. The Running Costs data displayed on this page are provided by PrimeLocation to give an indication of potential running costs based on various data sources. PrimeLocation does not warrant or accept any responsibility for the accuracy or completeness of the property descriptions, related information or Running Costs data provided here.
































.png)