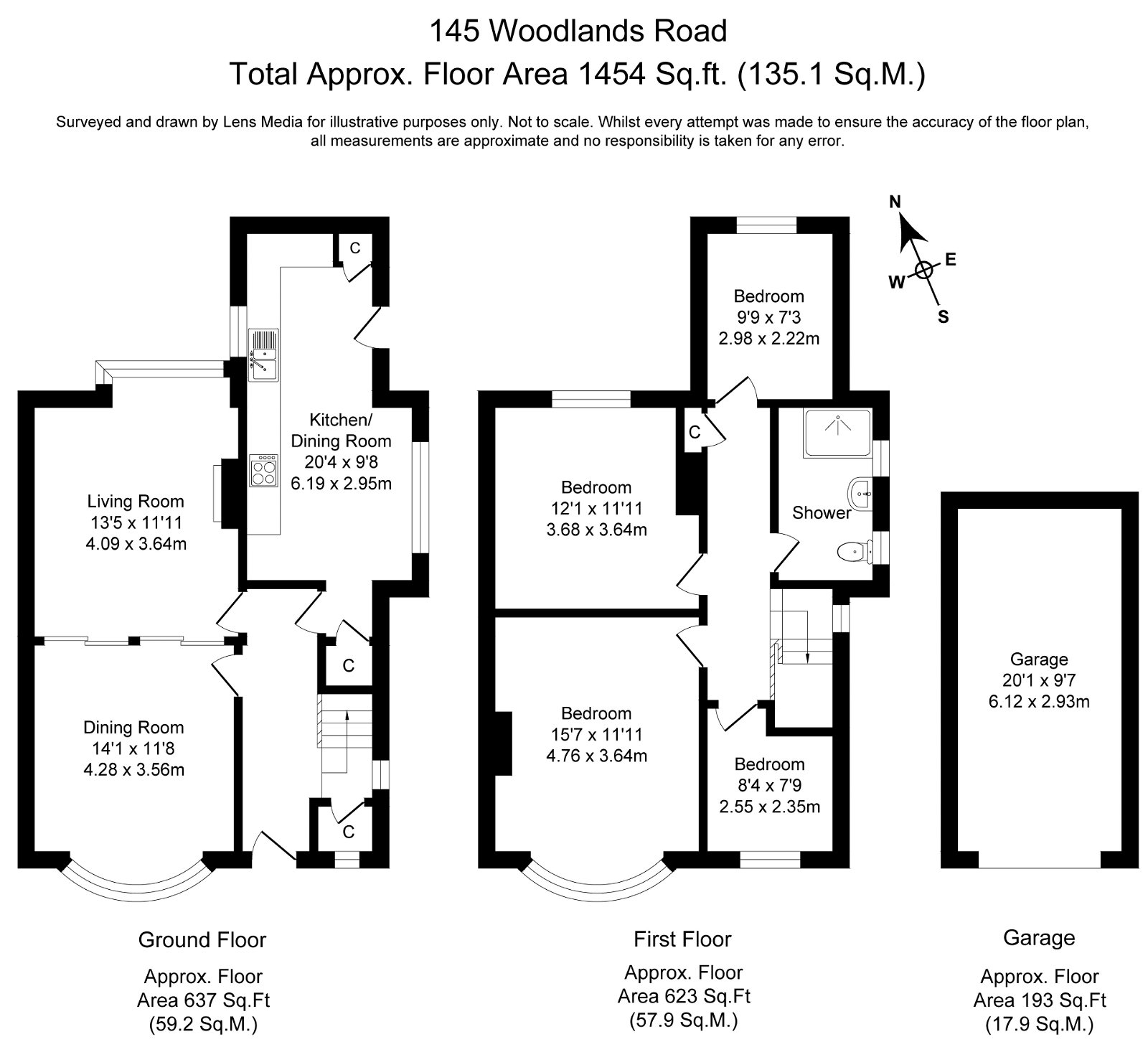Semi-detached house for sale in Woodlands Road, Manchester M8
* Calls to this number will be recorded for quality, compliance and training purposes.
Property features
- Spacious Family Home
- Four Bedrooms
- Two Receptions Rooms
- Breakfast Kitchen
- Driveway & Front Garden
- Rear Garden - You Really Need To See
- Gas Central Heating & Double Glazing
- Close To Local Amenities
- This Will Be Very Popular
- Call to Reserve Your Private Viewing Today!
Property description
Prestige & Country Homes are delighted to introduce to the market this beautiful family home. This gorgeous property needs to be seen to be fully appreciated. Call to reserve your private viewing today!
The spacious well-proportioned accommodation comprises of the Main Entrance Hall, Doors leading to the Main Lounge, Dining Room, Breakfast Kitchen, On the 1st floor you will find Four Bedrooms and the Shower Room. Externally you will find a driveway and a patio Garden to the front. To the rear you will find a garage/outbuilding and a sizeable rear garden, this in my opinion is the cherry on the cake and will be very much appreciated by the new owners.
Accommodation.
Entrance into Main Hall via external double-glazed door, ceiling light point, double radiator, doors to store cupboard, Main Lounge, Dining Room, Breakfast Kitchen, stairs to 1st floor Bedrooms & Shower Room, carpet flooring, double glazed frosted window to side, store cupboard.
Dining Room
Size: (4.14m x 3.47m)
Double glazed bay window to front, ceiling light point, sliding glazed doors with matching sidelights leading to the Lounge, carpet flooring.
Lounge
Size: (4.01m x 3.64m)
Double glazed bay window to rear, ceiling light point, coved ceiling, double radiator, carpet flooring, glass sliding doors to Dining Room with matching sidelights, gas coal effect fire with feature surround and hearth.
Kitchen
Size: (6.10m x 2.88m)
Double glazed window and door to side, door to pantry, single radiator, ceiling light points, range of wall and base units with complimentary worktops, appliance space, built under single electric oven, four ring stainless steel gas hob, stainless steel extractor with glass canopy, appliance space, 1 ½ bowl stainless steel sink with chrome mixer tap, fully integrated dishwasher, larder unit, part tiled elevations, vinyl flooring.
Pantry
Double glazed frosted window to side, shelving storage.
1st Floor Landing
Double glazed frosted window to side, loft access, ceiling light point, carpet flooring, doors to Bedrooms and Shower Room, single radiator.
Master Bedroom
Size: (4.77m x 3.52m)
Double glazed bay window to front, ceiling light point, carpet flooring, single radiator.
Bedroom Two
Size: (3.64 x 3.61m)
Double glazed window to rear, single radiator, carpet flooring.
Bedroom Three
Size: (3m x 2.20m)
Double glazed window to rear, single radiator, carpet flooring, ceiling light point.
Bedroom Four
Size: (2.52m x 2.31m)
Double glazed window to front, single radiator, ceiling light point, carpet flooring.
Shower Room
Size: (2.94m x 1.82m)
Double glazed frosted window to side, ceiling light point, electric shower, Wc, sink & pedestal, fully tiled elevations, double radiator, extractor.
Front External
Driveway for two average sized vehicles leading to car port, trees & shrubs, fence and wall boundaries, gates access to rear.
External Rear
Stone flagged patio area, laid to lawn, elevated bedding planters, trees & shrubs, fence boundaries, pebble patio area.
Garage
Size: (6.04m x 2.92m)
Up & over door, single glazed window to side, overhead storage, electric power.
Viewings: Strictly by appointment only. Please call or email : To book your personal viewing appointment.
Property info
For more information about this property, please contact
Prestige & Country Homes Ltd, PR25 on +44 1706 408787 * (local rate)
Disclaimer
Property descriptions and related information displayed on this page, with the exclusion of Running Costs data, are marketing materials provided by Prestige & Country Homes Ltd, and do not constitute property particulars. Please contact Prestige & Country Homes Ltd for full details and further information. The Running Costs data displayed on this page are provided by PrimeLocation to give an indication of potential running costs based on various data sources. PrimeLocation does not warrant or accept any responsibility for the accuracy or completeness of the property descriptions, related information or Running Costs data provided here.































.png)
