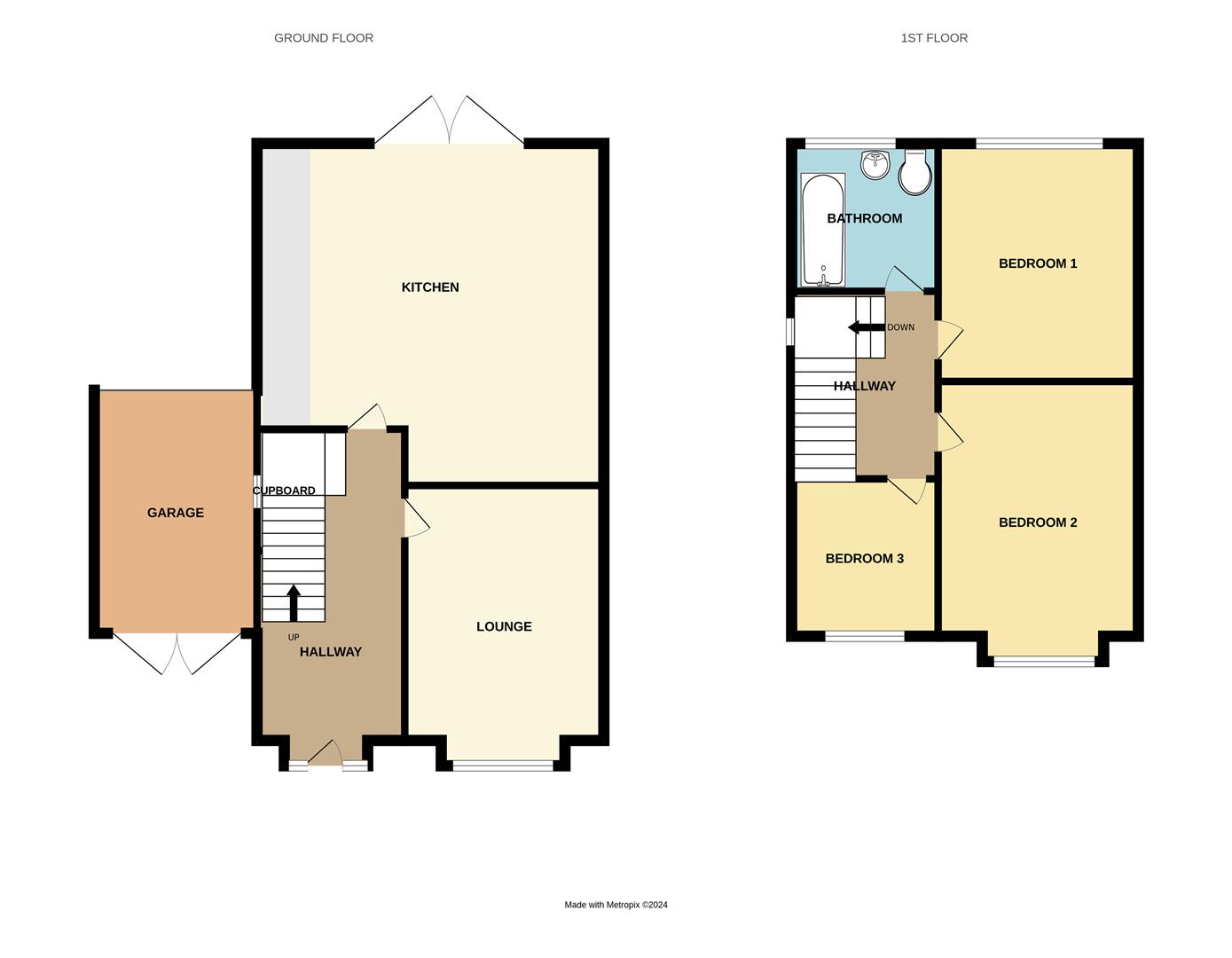Semi-detached house for sale in Birch Coppice, Brierley Hill DY5
* Calls to this number will be recorded for quality, compliance and training purposes.
Property description
This impressive property is a extended 3-bedroom traditional semi-detached house that combines classic charm with modern amenities. Situated on a spacious plot, it boasts a large driveway capable of accommodating up to 6 cars, providing ample parking space for residents and guests. Additionally, a garage is included, offering convenience and additional storage.
Upon entering the house, you'll find a welcoming lounge that sets the tone for the home's cosy atmosphere. The heart of the property lies in its fantastic refitted kitchen/family space. This area has been thoughtfully designed and features wall and floor units that provide ample storage, giving the kitchen a sleek and organised appearance. The integrated appliances enhance functionality, and a central island adds both style and practicality to the space. This area serves as a hub for family gatherings and entertaining guests.
The property includes a recently refitted bathroom, complete with a shower over the bath, two spacious double bedrooms, and a cosy single bedroom, perfect for a child's room, office, or guest space.
Stepping outside, the landscaped rear garden adds a touch of nature to the property. The garden features a stylish porcelain patio, providing an ideal outdoor space for relaxation and entertainment.
This property seamlessly blends traditional charm with contemporary features, offering a comfortable and stylish living space. The large driveway, garage, well-appointed kitchen/family space, and landscaped rear garden make this house a delightful and functional home for those seeking a combination of modern living and classic appeal.
Council Tax Band C
Approach
Set back from the road via a large tarmac driveway amble for 6 cars
Entrance Hall (1.8 x 4.9 (5'10" x 16'0"))
Entered via the composite door and complete with UPVC double glazed windows to front elevation, double gas central heated radiator, ceiling light point, wireless Bosch thermostat and storage cupboard underneath stairs
Lounge (3.2 x 3.9 (10'5" x 12'9"))
To the front of the property is a stylish lounge complete with UPVC double glazed window, double gas central heated radiator, underfloor heating and ceiling light point
Kitchen (5 x 5.4 (widest point) (16'4" x 17'8" (widest poi)
The extended family kitchen is the heart of this fantastic home complete with wall and floor units, oven and microwave oven, integrated full size fridge and full size freezer, smeg washing machine, dishwasher and induction hob housed in the stylish central island complete with breakfast bar and storage. Benefits included Skylights, upvc French doors to rear garden, spotlights, double gas central heated radiator and extractor fan
Bathroom (1.8 x 1.9 (5'10" x 6'2"))
Complete with double power shower over bath, three piece suite in attractive vanity unit and complimentary Scandinavian wood wall panels, UPVC double glazed window to rear elevation. Gas central heated double radiator, and ceiling light point.
Bedroom 1 (3.2 x 4.4 (10'5" x 14'5" ))
With UPVC double glazed by window to front elevation ceiling light point and spotlight and gas central heated radiator
Bedroom 2 (3.2 x 2.9 (10'5" x 9'6"))
With UPVC double glazed window to rear elevation ceiling light point and double gas central heated radiator
Bedroom 3 (1.8 x 2.4 (5'10" x 7'10"))
With UPVC double glazed by window to front elevation ceiling light point and spotlight and gas central heated radiator
Garage
With double doors to the front elevation and a roller shutter door to the rear, complete with electricity and ceiling light point.
Rear Garden
Large rear garden with attractive porcelain patio, eucalyptus hard wood sleepers, lawn area and fully fenced borders
Property info
For more information about this property, please contact
PTN Estates, DY5 on +44 1384 592278 * (local rate)
Disclaimer
Property descriptions and related information displayed on this page, with the exclusion of Running Costs data, are marketing materials provided by PTN Estates, and do not constitute property particulars. Please contact PTN Estates for full details and further information. The Running Costs data displayed on this page are provided by PrimeLocation to give an indication of potential running costs based on various data sources. PrimeLocation does not warrant or accept any responsibility for the accuracy or completeness of the property descriptions, related information or Running Costs data provided here.




























.png)

