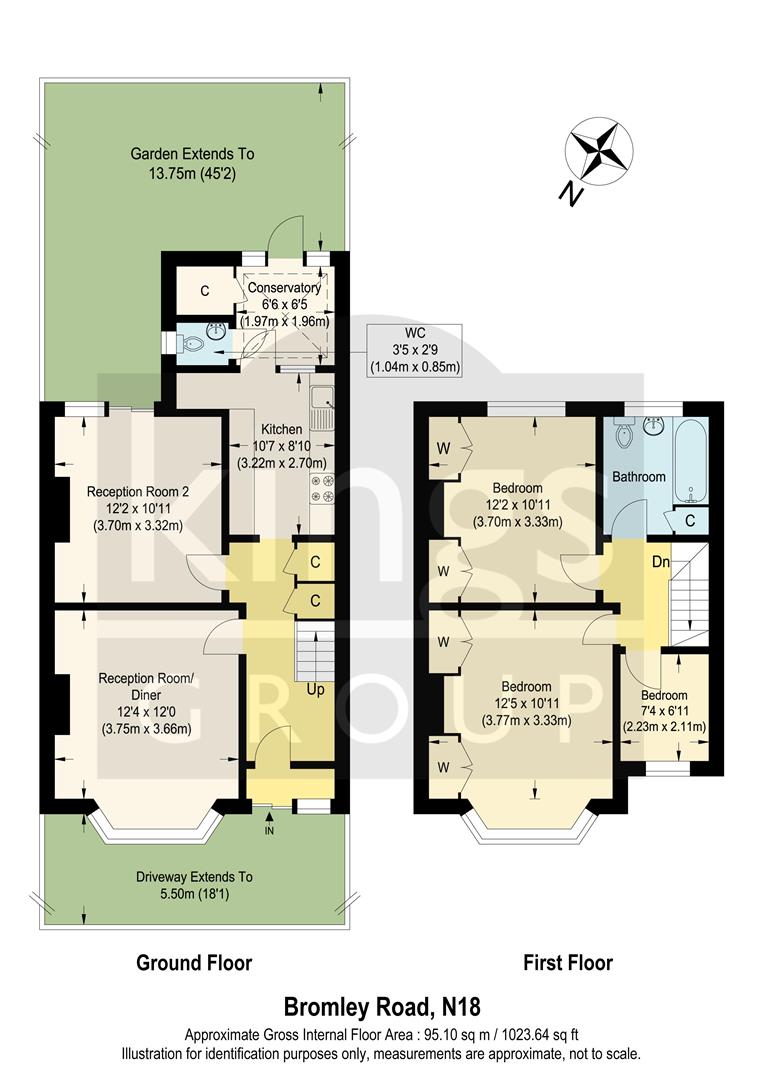Terraced house for sale in Bromley Road, Edmonton N18
* Calls to this number will be recorded for quality, compliance and training purposes.
Property features
- Kings Are Pleased To Present This
- Three Bedroom Terraced House
- 1930's Build
- Off Street Parking
- Two Reception Rooms
- Downstairs WC & Conservatory
- First Floor Bathroom
- 45ft Rear Garden
- Sought After Location
- Council Tax Band D
Property description
Kings are pleased to present this Three Bedroom Terraced House with off street parking in this sought after upper Edmonton residential area surrounding Westerham Avenue. This bay fronted 1930's built home features an entrance porch, two reception rooms, a conservatory and downstairs WC, a first floor bathroom and a 45ft rear garden. Further benefits include the gas central heating and the potential to extend (stp).
There are a collection of popular schools including the prestigious Latymer School, along with Pymmes Park and a variety of shops within walking distance. There is also easy access to both the A10 Great Cambridge Road and Silver Street Station. We feel that this would be ideal for any family looking to make a house a home with the potential to improve and make their own.
Council Tax Band D
Front Door Leading To
Entrance Hallway
With laminate flooring, under the stairs storage cupboards, carpeted stairs leading to first floor, radiator
Reception Room / Diner (3.76m x 3.66m (12'4" x 12'0"))
With double glazed bay window to front aspect, carpeted flooring, textured coved ceiling, fireplace, radiator, power points
Reception Room Two (3.71m x 3.33m (12'2" x 10'11"))
With double glazed window to rear aspect, laminate flooring, textured coved ceiling, fireplace, power points, double glazed door leading to garden
Kitchen (3.23m x 2.69m (10'7" x 8'10" ))
With double glazed window into conservatory, wall and base units with roll top work surfaces, drainer unit sink, integrated cooker with gas hob, power points, door leading into conservatory
Conservatory (1.98m x 1.96m (6'6" x 6'5"))
With storage garden, door leading to garden
Wc (1.04m x 0.84m (3'5" x 2'9"))
First Floor Landing
With carpeted flooring
Bedroom One (3.78m x 3.33m (12'5" x 10'11"))
With double glazed bay window to front aspect, storage cupboards, carpeted flooring, textured coved ceiling, built in wardrobe, power points
Bedroom Two (3.71m x 3.33m (12'2" x 10'11"))
With double glazed window to rear aspect, storage cupboards, carpeted flooring, textured coved ceiling, radiator, power points
Bedroom Three (2.24m x 2.11m (7'4" x 6'11"))
With double glazed window to front aspect, laminate flooring, radiator, power points
Bathroom
With opaque window to rear aspect, storage cupboard, panel enclosed bath, wash basin with vanity unit under, low level WC, radiator
Garden (13.77m (45'2"))
Extends approximately 45ft, with fence panels, plant and shrub boarders, paved patio area, mainly lawn, shed
Property info
For more information about this property, please contact
Kings Group - Edmonton, N9 on +44 20 3641 0836 * (local rate)
Disclaimer
Property descriptions and related information displayed on this page, with the exclusion of Running Costs data, are marketing materials provided by Kings Group - Edmonton, and do not constitute property particulars. Please contact Kings Group - Edmonton for full details and further information. The Running Costs data displayed on this page are provided by PrimeLocation to give an indication of potential running costs based on various data sources. PrimeLocation does not warrant or accept any responsibility for the accuracy or completeness of the property descriptions, related information or Running Costs data provided here.

























.png)