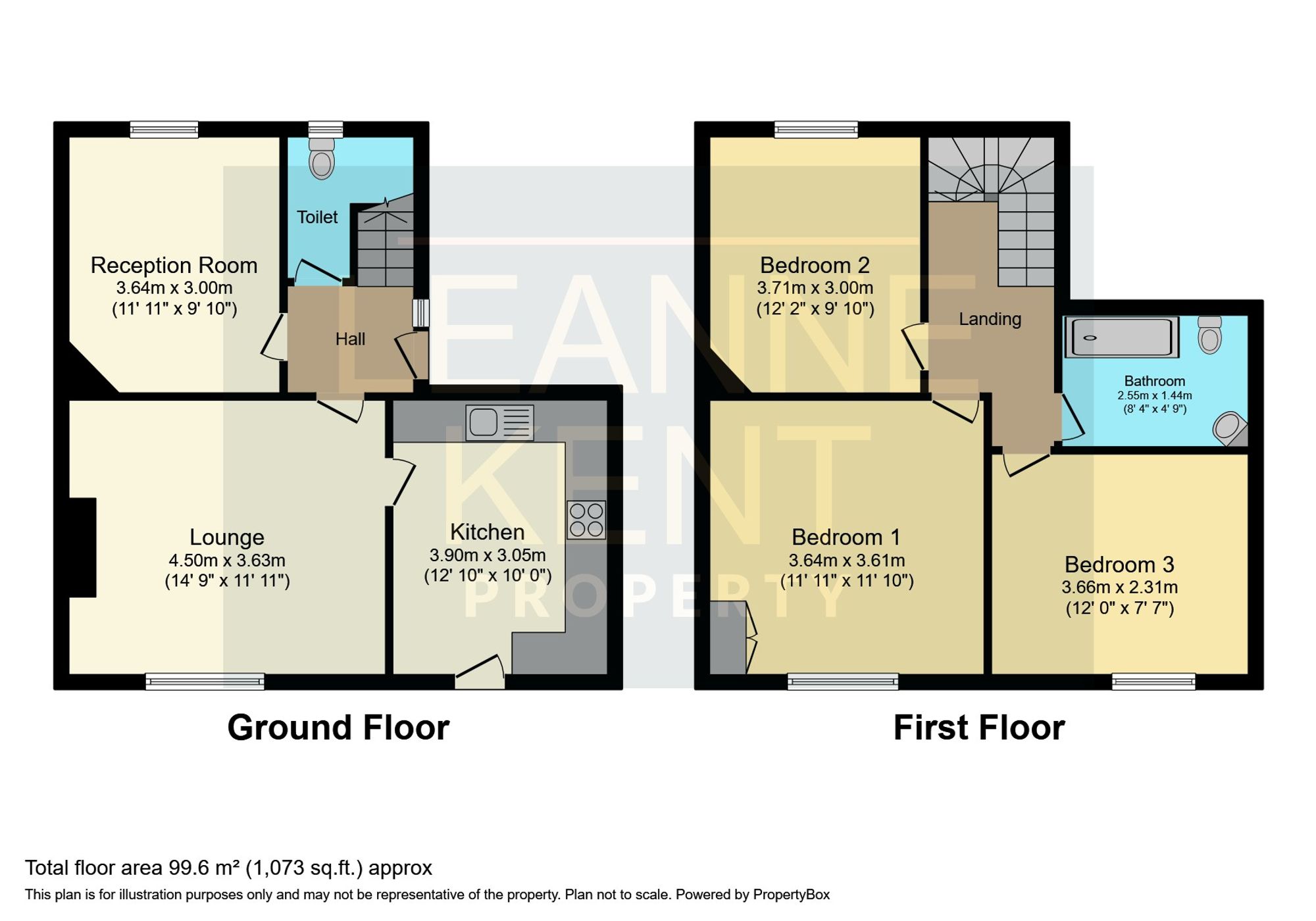Semi-detached house for sale in West Avenue, Caerphilly CF83
* Calls to this number will be recorded for quality, compliance and training purposes.
Property features
- Calling All Investors
- Great Potential
- Large Corner Plot
- Well Presented
- Front & Rear Gardens
- Spacious Interior
- Potential To Make Perfect Family Home
Property description
Leanne Kent Property are delighted to bring this great property situated on a large corner plot to the market. Nestled in a sought-after location, this three-bedroom semi-detached house presents a lucrative opportunity for investors looking to enhance and capitalise on the great potential of this property. Set on a substantial corner plot, this well-presented home features front and rear gardens, offering ample outdoor space for relaxation and entertainment. With a spacious interior layout, this property has the potential to be transformed into the perfect family home with some creative vision and renovation efforts.
The front garden of this property is a welcoming space, laid tastefully with a lawn and flanked by impressive mature bushes that delineate its boundaries. A large patio area adorned with concrete slabs provides the perfect spot for spending time with family and enjoying the fresh air. Moving towards the rear, you will appreciate the expansive garden which includes a patio area and a well-kept lawn, connected by a neat concrete path that meanders through the greenery. Additionally, a convenient shed offers storage solutions for all your gardening essentials, adding practical value to this inviting outdoor sanctuary.
EPC Rating: D
Lounge (3.63m x 4.50m)
With a grey carpet and light blue walls, this room is bright and airy. A fireplace with a white wood surround sits again one wall with the chimney breast being a feature with floowerred wallpaper. A large window overlooks the garden. The room further benefits from a radiator and multiple power sockets.
Reception (3.00m x 3.64m)
With a grey carpet and light blue walls, this room is finished similar to the lounge. Situated at the front of the property with a window overlooking the front garden. The room further benefits from a radiator and multiple power sockets.
Kitchen (3.90m x 3.05m)
This good-sized kitchen is finished with patterned vinyl flooring and cream shaker-style cabinets with a wood effect worktop. A door leads to the back garden. The room further benefits from a radiator and multiple power sockets.
Downstairs Toilet
The property benefits from a downstairs toilet.
Bedroom One (3.64m x 3.61m)
Bedroom one provides views over the rear garden from the large window which also allows lots of light to flood the room. Finished with a red carpet and neutral decor, this room offers great space for a bedroom. The integrated storage cupboard is located in the corner. The room further benefits from a radiator and multiple power sockets.
Bedroom Two (3.00m x 3.71m)
Bedroom two has views over the front garden and is finished with a red carpet and neutral decor. The room further benefits from a radiator and multiple power sockets.
Bedroom Three (2.61m x 3.66m)
Bedroom three is another good-sized room. The room further benefits from a radiator and multiple power sockets.
Bathroom (1.44m x 2.55m)
The bathroom is located upstairs and currently has a walk-in disability shower fitted and also includes a toilet and hand basin. In addition to the downstairs toilet, this bathroom is finished with a neutral decor.
Front Garden
The front garden is laid to lawn and is a great size. Surrounded by mature bushes which clearly highlight the boundaries of this property. There is also a large patio area with concrete slabs.
Rear Garden
The property boasts a large rear garden which starts with a patio area laid with concrete slabs and then a concrete path runs to the far end between well keep lawned areas. There is also a useful shed to store all your garden items.
For more information about this property, please contact
Leanne Kent Property, CF83 on +44 29 2227 3466 * (local rate)
Disclaimer
Property descriptions and related information displayed on this page, with the exclusion of Running Costs data, are marketing materials provided by Leanne Kent Property, and do not constitute property particulars. Please contact Leanne Kent Property for full details and further information. The Running Costs data displayed on this page are provided by PrimeLocation to give an indication of potential running costs based on various data sources. PrimeLocation does not warrant or accept any responsibility for the accuracy or completeness of the property descriptions, related information or Running Costs data provided here.













































.png)


