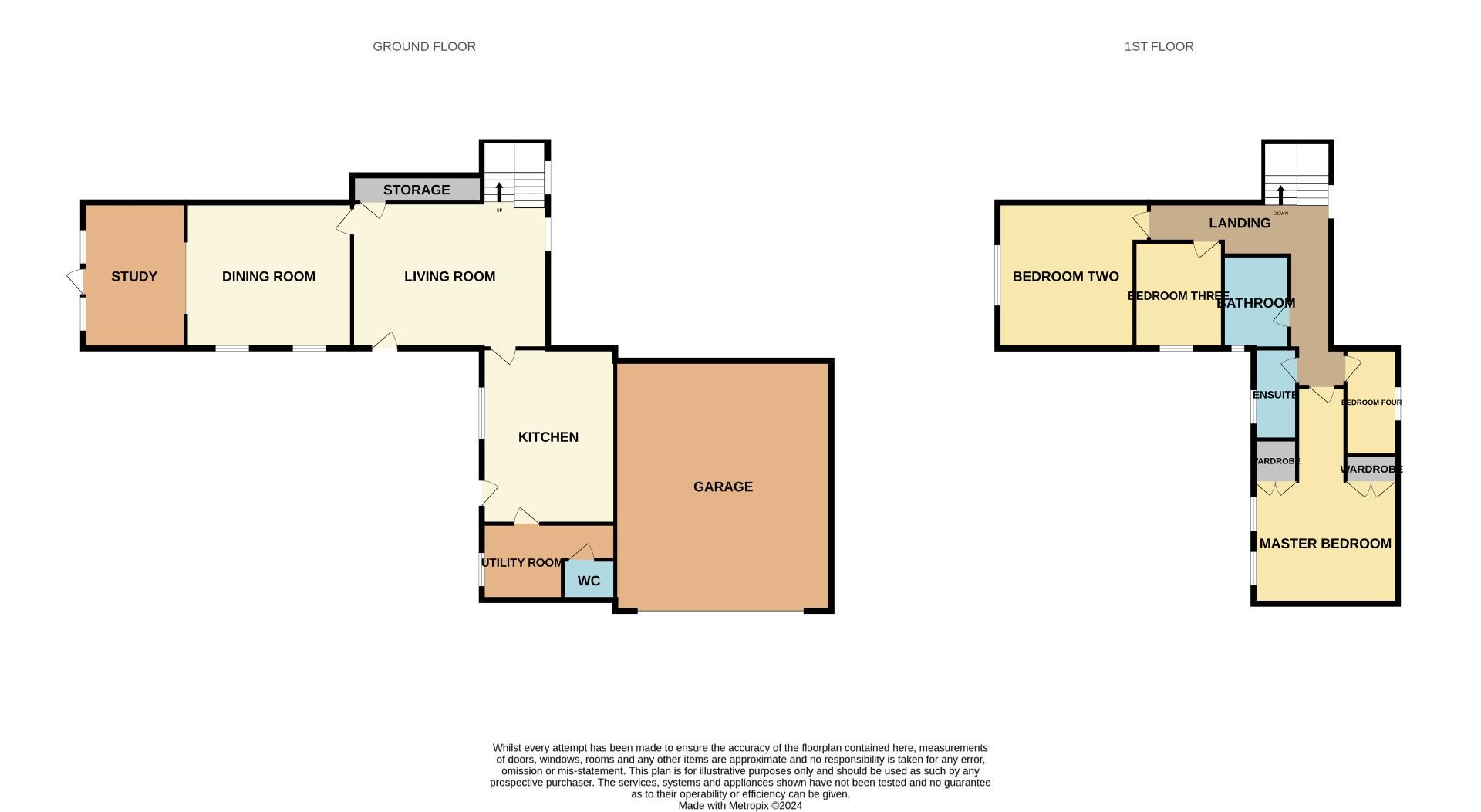Detached house for sale in Bracken Hill Farm, Hunwick, Crook, Durham DL15
* Calls to this number will be recorded for quality, compliance and training purposes.
Property features
- Four bedrooms
- Detached farmhouse
- Stone built
- Approx 1.3 acre plot
- Solar panels
- Outbuildings
- Village location
- EPC grade tbc
Property description
A rare opportunity to purchase this four-bedroomed stone built farmhouse situated on the outskirts of the sought after and highly regarded, semi-rural village, Hunwick near Crook. The village is surrounded by open countryside, farmers fields and public walks. The village also has a range of local amenities including; local convenience store, children’s playground as well as the village pub/restaurant and a tea room/café. Neighbouring towns Crook and Bishop Auckland provide access to further amenities such as supermarkets, retail stores, high street shops, cafes, restaurants as well as healthcare and leisure services. The A689 is close by leading to the A1(M) both North and South, whilst a regular bus service runs through the village.
The property is set with a generous 1.3 acre plot surrounded by lawned gardens, workshop and outbuildings. In brief the property comprises a living room, dining room, garden room, kitchen/diner, utility room and cloakroom to the ground floor. The first floor contains the master bedroom, ensuite, three further bedrooms and family bathroom. Externally the property has large gardens surrounding the house, double garage, large agricultural building and stone barn which provides potential for conversion subject to relevant planning consents. The property is fitted with solar panels and is heated by an oil central heating with Rayburn providing additional heating.
A further 8 acres of land could be available by separate negotiation.
Living Room (5.9m x 4.4m (19'4" x 14'5"))
Bright and spacious living room benefiting from neutral décor, original beamed ceiling and feature cast iron range.
Dining Room (5.0m x 4.4m (16'4" x 14'5"))
The second reception room is another great size, again with original beamed ceiling, feature fire surround and two windows allowing plenty of natural light.
Garden Room (4.4m x 3.1m (14'5" x 10'2"))
A further reception room which is currently utilised as a home office or could be used as a play room, wooden door to the side allowing access to the grounds.
Kitchen/Diner (5.3m x 4.0m (17'4" x 13'1"))
The kitchen contains a range of cream base units, complementing work surfaces, splash backs and sink drainer unit. Fitted an integrated fridge, dishwasher and a range cooker, space for further appliances and a kitchen/table and chairs.
Utility Room (2.4m x 2.3m (7'10" x 7'6"))
Utility area fitted with a further range of wall, base and drawer units, complementing work surfaces, tiled splash backs and sink/drainer unit. Space is available for free standing appliances.
Cloakroom (1.6m x 1.0m (5'2" x 3'3"))
Cloakroom fitted with a WC and wash hand basin.
Master Bedroom (4.0m x 3.7m (13'1" x 12'1"))
The master bedroom provides space for a a king sized bed, built-in wardrobes, original beamed ceiling and two windows to the side elevation.
Ensuite (3.5m x 1.5m (11'5" x 4'11"))
Ensuite fitted with a double walk in shower cubicle, WC, wash hand basin and heated towel rail.
Bedroom Two (4.22m x 4.1m (13'10" x 13'5" ))
The second bedroom is again another generous double bedroom with original beamed ceiling.
Bedroom Three (3.2m x 2.5m (10'5" x 8'2"))
The third bedroom is a further double bedroom.
Bedroom Four (3.5m x 1.5m (11'5" x 4'11"))
The fourth bedroom is a single bedroom that could be used as a home office.
Bathroom (2.8m x 1.8m (9'2" x 5'10"))
The bathroom contains a panelled bath, WC and wash hand basin.
External
The property is set within a 1.3 acre plot accessed by a gated gravelled driveway, which leads up to the main parking area. To the side of the property there is a large double garage with power providing additional parking and storage space, as well as an enclosed courtyard to the rear ideal for outdoor furniture. To the side of the property there is approx. 1 acre of agricultural land with further land available by separate negotiation. Included there is a large agricultural building (60ft x 40ft) as well as a large stone barn which subject to relevant planning consents could be converted into further living accommodation. As well as a further range of outbuildings ideal for storage.
Property info
Brackenhillfarmhunwickcrookdurhamdl150Rf-High.Jpg View original

For more information about this property, please contact
Hunters - Bishop Auckland, DL14 on +44 1388 236214 * (local rate)
Disclaimer
Property descriptions and related information displayed on this page, with the exclusion of Running Costs data, are marketing materials provided by Hunters - Bishop Auckland, and do not constitute property particulars. Please contact Hunters - Bishop Auckland for full details and further information. The Running Costs data displayed on this page are provided by PrimeLocation to give an indication of potential running costs based on various data sources. PrimeLocation does not warrant or accept any responsibility for the accuracy or completeness of the property descriptions, related information or Running Costs data provided here.

















































.png)
