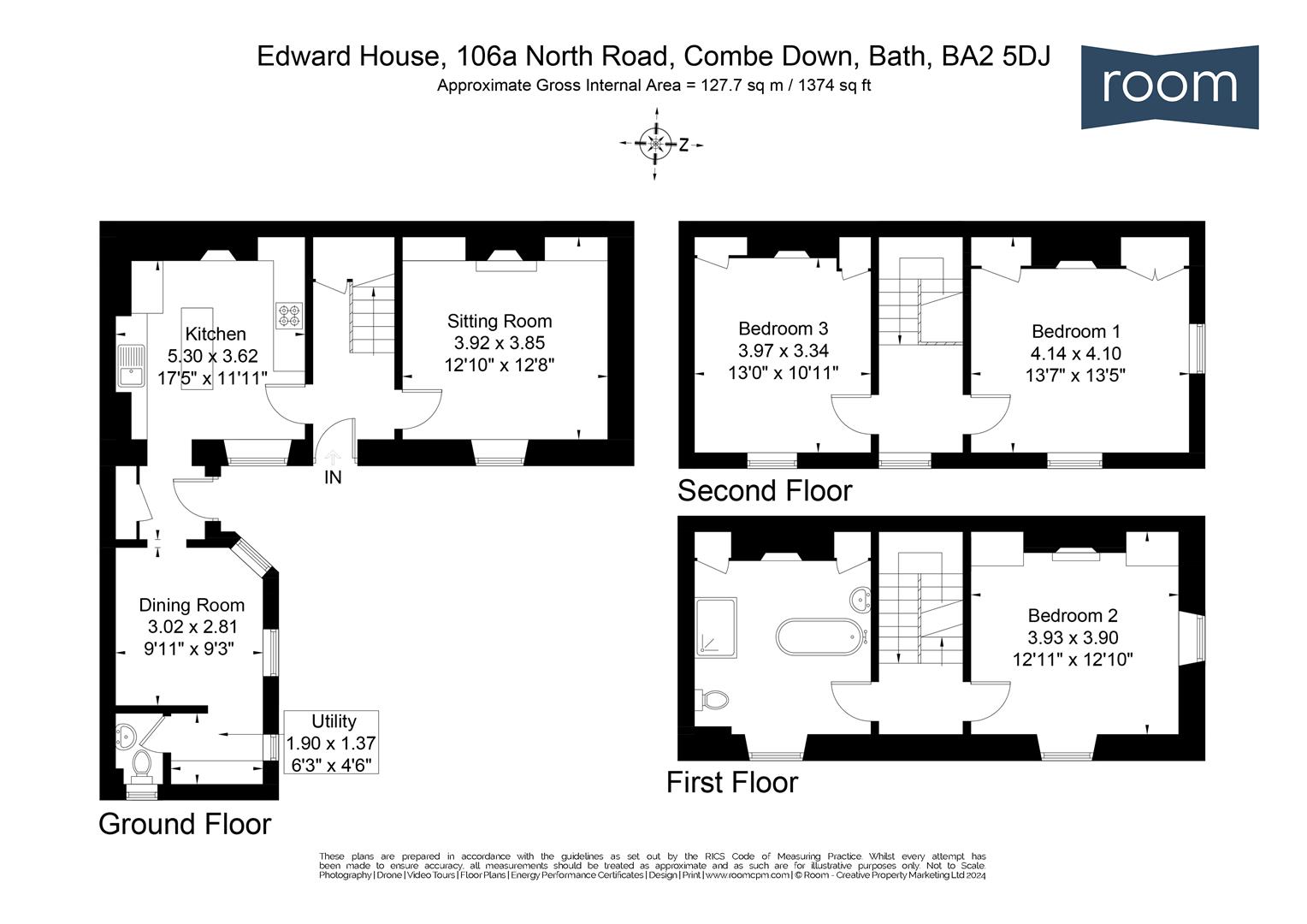Town house for sale in North Road, Combe Down, Bath BA2
* Calls to this number will be recorded for quality, compliance and training purposes.
Property features
- Double Fronted Period Family Townhouse
- 1374 Sq Ft of Accommodation
- Two Reception Rooms
- Sleek Kitchen & Utility Room
- Cloakroom
- Three Double Bedrooms
- Family Bathroom
- Front Garden With Optional Driveway Parking
- EPC Rating - D
Property description
A handsome, period, double fronted three storey family home situated in the desirable area of Combe Down. The property boasts well balanced, light and airy accommodation along with walled gardens to the front.
Location
The property can be found in the desirable area of Combe Down on the southern side of Bath. Combe Down benefits from a thriving community with the doctor's surgery, post office and local village shops all within walking distance. The area is also well blessed with good quality local schools, including Combe Down Primary, Prior Park College and Monkton Combe Junior School as well as being in the catchment for fantastic state schools such as Ralph Allen, Beechen Cliff and Hayesfield. There is a regular bus service into the City Centre and there is easy access to the South of Bath via the A36. The World Heritage City of Bath has rich cultural, shopping, historic and sporting facilities. Whilst for those that need to commute, Bath Spa Railway station, (situated in the City centre, ) offers a main line into London Paddington, likewise the M4 Motorway at Junction 18 gives access to London, Bristol and the South West.
Internal Description
You enter the property into a hallway with stairs leading up to the first floor. The sitting room is off to the right and boasts a period fireplace, bespoke cupboards and shelving as well as a window to the front. The modern kitchen can also be found on the ground floor, this is a sleek with a range of wall and base units along with a central island. There are white work tops with an inset sink unit. You have built in appliances, including a electric oven, microwave oven, induction hob, fridge freezer and plumbing for a dishwasher. Heading through to the dining room you will find a storage cupboard which house the wall mounted gas combination boiler. The dining room is well proportioned for a family table and chairs and has views out to the garden. The ground floor accommodation is completed with the utility room and cloakroom.
On the first floor you will find the first double bedroom and family bathroom, then heading up to the second floor there are two further double bedrooms. All three bedrooms are a great size and all have a feature period fireplace and built in wardrobes. Both bedrooms one and two are dual aspect so are lovely light rooms. The family bathroom comprises of a walk in double shower, roll top bath with mixer taps and shower head, w.c, wash hand basin and bespoke storage.
External Description
There is a pretty garden to the front of the property which is bound by walls and a five bar gate which provides access if you wish to use the front as driveway parking. The current owner do not and have laid artificial grass to the majority of the space. There is a mature beech hedge as well as a flower bed which boasts a good range of flowers and shrubs.
Agents Note
The Property Misdescriptions Act 1991. The Agent has not tested any apparatus, equipment, fixtures and fittings or services and so cannot verify that they are in working order or fit for the purpose. A Buyer must obtain verification from their Legal Advisor or Surveyor. Stated measurements are approximate and any floor plans for guidance only. References to the tenure of a property are based on information supplied by the Seller. The Agent has not had sight of the title documents and a Buyer must obtain verification from their Legal Advisor.
Additional Information
Tenure - Freehold
Council Tax Band - E
nb: This information has been provided to us by the seller . We would always still advise you to do your own due diligence.
Property info
For more information about this property, please contact
Wentworth Estate Agents, BA1 on +44 1225 288061 * (local rate)
Disclaimer
Property descriptions and related information displayed on this page, with the exclusion of Running Costs data, are marketing materials provided by Wentworth Estate Agents, and do not constitute property particulars. Please contact Wentworth Estate Agents for full details and further information. The Running Costs data displayed on this page are provided by PrimeLocation to give an indication of potential running costs based on various data sources. PrimeLocation does not warrant or accept any responsibility for the accuracy or completeness of the property descriptions, related information or Running Costs data provided here.




























.png)
