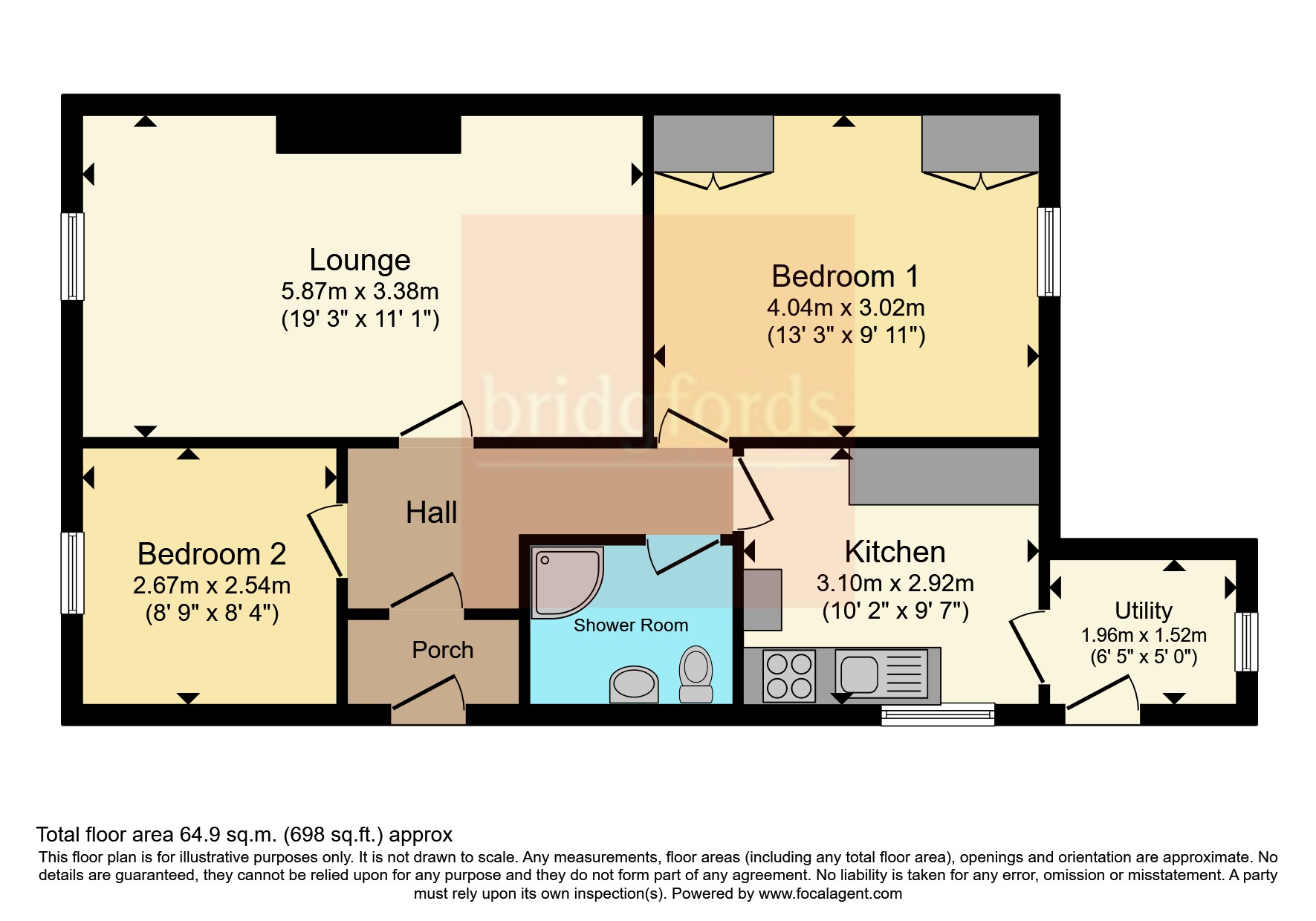Bungalow for sale in Kentmere Drive, Cherry Tree, Blackburn, Lancashire BB2
* Calls to this number will be recorded for quality, compliance and training purposes.
Property features
- 2 Bedroom Semi Detached Bungalow
- Garden Gate to rear to Canal Tow Path
- Reroofed in 2021/ New Vaillant Boiler 2017
- Garden Room
- Easy Maintenance Front & Rear Garden
- Double Glazing
- Leasehold/ EPC tbc/ Council Tax C
- Popular Crescent Location
- Close to Many Amenities in Feniscowles
- Ideal for Retired
Property description
A lovely two bedroom semi-detached bungalow adjacent to the Leeds-Liverpool Canal tow path to the rear, on a popular crescent in Cherry Tree. The accommodation comprises of a side entrance hallway, spacious lounge, two bedrooms, bathroom, kitchen and rear utility. A useful addition is the boarded attic which has a pull down ladder and is renovated to use as an occasional hobby/ storage space and it the footprint of the entire house. The property further offers a delightful detached garden room to the rear side ideal for spending time reading and admiring the rear tiered garden. In addition, there is a driveway suitable for multiple vehicles and an easy maintenance front garden. The location is extremely well regarded, offering a host of amenities in walking distance including The Arches Bistro/Cafe, Hairdressers, Petrol Station and a number of quality local shops. Transport links are also excellent, Junction 3 of the M65 and Cherry Tree Train Station can be assessed within 10 minutes and there is a regular bus route at the end of the estate providing access to Blackburn, Chorley and Preston. Ideal for anybody downsizing or requiring ground accommodation.
Entrance Vestibule
UPVC double glazed leaded and stained entrance door to the side with window above, tiled floor with inset mat, inner door, electric meter cupboard, coving.
Hallway
Carpeted, gas meter cupboard, ceiling light, radiator, doors to lounge, kitchen, bedrooms and bathroom, loft access with pull down ladder.
Lounge (3.38m x 5.87m)
UPVC double glazing window to the front, two radiators, two ceiling lights, carpeted, living flame gas fire with marble style surround and hearth, television point.
Kitchen (2.92m x 3.1m)
UPVC double glazed window to the side, rear door, range of wall and base units, complementary work surfaces, space for washer, stainless steel sink unit with single drainer and mixer tap, two ceiling lights, vinyl flooring, four ring gas 'neff' hob and 'AEG' double oven.
Bedroom One (4.04m x 3.02m)
UPVC double glazed window to the rear, radiator, ceiling light, carpeted, coving, fitted furniture with two double wardrobes, nine drawer unit, bedside tables and complementary head board.
Bedroom Two (2.54m x 2.67m)
UPVC double glazed window to the front, radiator, ceiling light, carpeted.
Shower Room
UPVC double glazed obscured glass window to the side, radiator, ceiling light, quadrant shower cubicle with 'Mira' shower, uPVC easy maintenance boarding, low level W.C, wash hand basin, shaver point.
Rear Utility
UPVC obscured glass side door, space for counter mounted dryer and spare fridge/freezer, ceiling light, vinyl flooring.
Outside
Front easy maintenance artificial lawned garden with flower borders and pathway, tarmac and paved driveway for multiple vehicles. Rear patio, tiered garden with flower borders, fenced and hedged perimeter, steps leading to gate onto Leeds-Liverpool Canal Towpath. Sunroom with uPVC double patio doors and windows, concrete painted floor, power and light.
Attic Room
Boarded, double glazed velux window to the rear, ceiling light, carpeted, full footprint of the house suitable for occasional use/storage.
Property info
For more information about this property, please contact
Bridgfords - Blackburn, BB1 on +44 1254 953895 * (local rate)
Disclaimer
Property descriptions and related information displayed on this page, with the exclusion of Running Costs data, are marketing materials provided by Bridgfords - Blackburn, and do not constitute property particulars. Please contact Bridgfords - Blackburn for full details and further information. The Running Costs data displayed on this page are provided by PrimeLocation to give an indication of potential running costs based on various data sources. PrimeLocation does not warrant or accept any responsibility for the accuracy or completeness of the property descriptions, related information or Running Costs data provided here.































.png)
