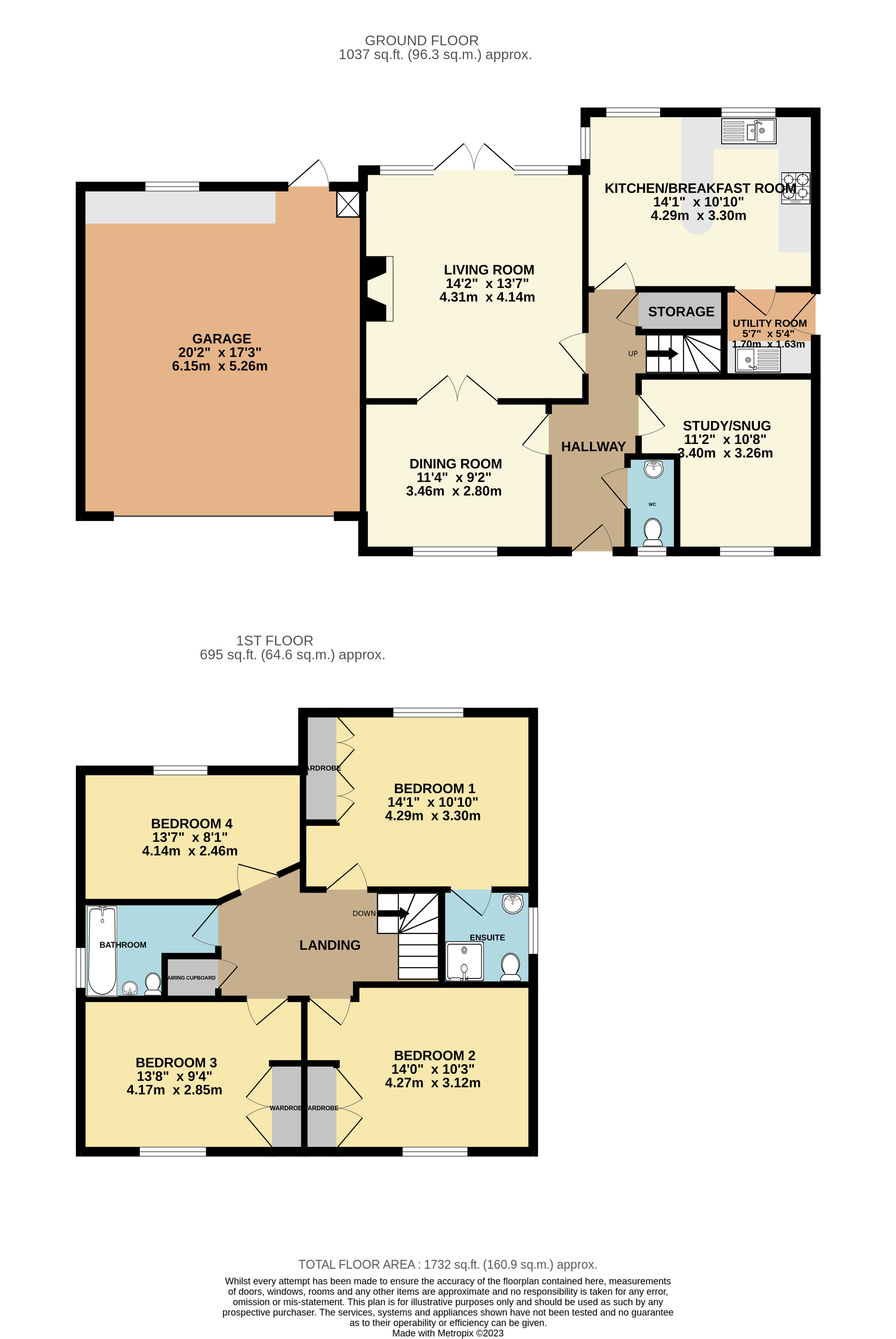Detached house for sale in School Lane, Colyton, Devon EX24
* Calls to this number will be recorded for quality, compliance and training purposes.
Property features
- Unique detached family home
- Four Bedrooms
- Gated driveway & double garage with parking for several vehicles
- Attractive walled gardens
- Situated in the heart of Colyton close to town amenities Gas central heating & solar panels
- No Onward Chain
Property description
Immaculately presented unique detached property situated in the heart of Colyton, with walled gardens, gated parking & double garage.
Ashlar House is a unique and attractive detached family home situated in the heart of Colyton, just a short walk from the town centre and its amenities. Purchased from new, the current owners have been in possession of the property since 2002 when the property was built and have kept the house immaculately presented throughout.
The property is situated within its own private plot with character stone walling surrounding the entirety of the property including its pretty rear garden alongside the benefit of a large, gated driveway. There is also plentiful living space, alongside four well proportioned bedrooms including a master en-suite.
Alongside attractive wooden double glazing and gas central heating throughout, the property also benefits from solar panels which feed the hot water for the property and could also provide surplus energy back to the grid.
An undercover storm porch with light gives access to the front door to Ashlar House entering a grand entrance hall with wood effect laminate flooring flowing throughout, large understairs cloakroom cupboard and WC/cloakroom with wash hand basin and WC.
To the front is the formal dining room which benefits from internally glazed double doors looking through into the living room and garden beyond. The living room is a well-proportioned reception room with feature gas fireplace with marble style surround and has French doors opening out onto the rear walled gardens. Opposite is also a separate study/snug reception room which faces the front of the property.
The double aspect kitchen breakfast room has room for a table and chairs at one end and is fully fitted with a range of matching shaker style wood effect base and wall units, black laminate worktops, sink and tiled splashback. There is also several integrated appliances including a Neff double oven with gas hob over, tall fridge freezer and dishwasher.
A door leads out to the separate utility space which also has matching storage units and worktops with sink and two undercounter spaces and plumbing for freestanding appliances. A door leads out from the utility room to the side and garden of the property.
Stairs rise and turn to the first-floor landing where there is access to the loft and a deep airing cupboard with slatted shelving that houses the unvented solar hot water cylinder.
The master en-suite bedroom overlooks the rear garden and is a well-proportioned double room with built in wardrobes alongside an en-suite shower room with tiled floor and part tiled walls, corner shower, WC and wash hand basin. Bedrooms 2 and 3 both face the front of the property and are also double bedrooms with built in wardrobe storage. Bedroom 4 is a slightly smaller bedroom overlooking the rear garden. There is also a fully fitted family bathroom with cream suite comprising of tiled flooring, part tiled walls, bath with shower over, wash hand basin and WC.
Garage: The property benefits from a large attached double garage with electric roller door, pedestrian door to rea, power, light and pitched roof. The gas central heating boiler is also located in the garage.
Outside: This property benefits from high stone walling which surrounds the property with tall wooden gates giving access to a block paved driveway which spans in front of the house and garage with plentiful parking. Alongside block paving, there is a gravel bed to the front with several mature trees and shrubs including a silver birch and Japanese maple.
Wooden pedestrian gates positioned either side of the property give access to the rear garden.
The pretty rear walled garden is mainly laid to lawn and bordered by the stone walling, along with some additional wooden trellis to some areas. Immediately adjacent to the rear of the property is a paved patio seating area with pathway which wraps around the house and leads up to the pedestrian door of the garage.
There are also several planted beds including flowering shrubs, and mature hedge borders alongside some more established trees. A circular central water feature is positioned in the middle of the lawn.
Council Tax: We are advised that this property is in council tax band E. East Devon District Council.
Services: We are advised that all mains services are connected.
What3words: ///plankton.spilling.stilted<br /><br />
Property info
For more information about this property, please contact
Fortnam Smith & Banwell, EX12 on +44 1297 257936 * (local rate)
Disclaimer
Property descriptions and related information displayed on this page, with the exclusion of Running Costs data, are marketing materials provided by Fortnam Smith & Banwell, and do not constitute property particulars. Please contact Fortnam Smith & Banwell for full details and further information. The Running Costs data displayed on this page are provided by PrimeLocation to give an indication of potential running costs based on various data sources. PrimeLocation does not warrant or accept any responsibility for the accuracy or completeness of the property descriptions, related information or Running Costs data provided here.































.png)

