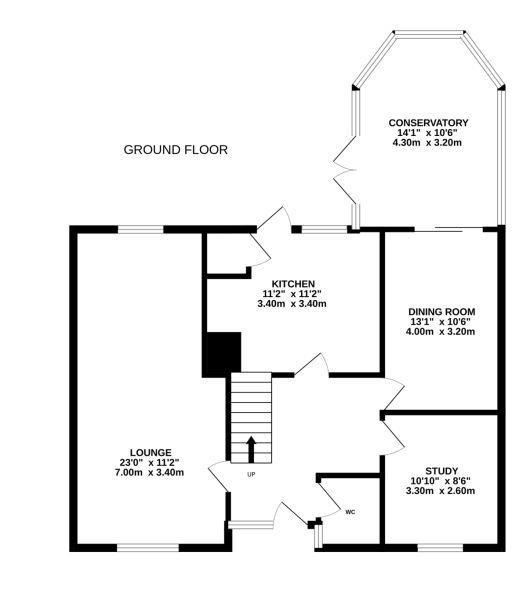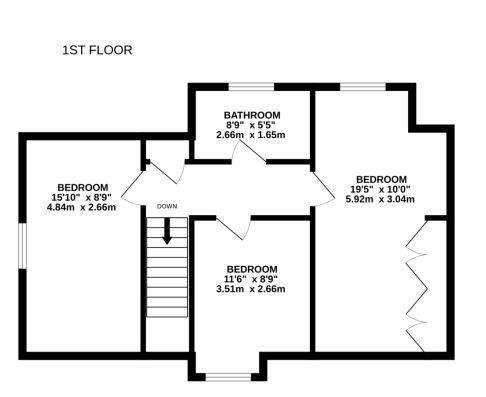Detached house for sale in Farmerie Road, Hundon, Sudbury CO10
* Calls to this number will be recorded for quality, compliance and training purposes.
Property features
- Versatile Living Accommodation
- Three / Four Bedrooms
- Desirable Residential Location
- Conservatory
- Good Size Rear Garden
- Garage & Generous Driveway
- Freehold
- Council Tax Band D
Property description
A deceptively spacious and rarely available detached chalet bungalow located in the popular village of Hundon. The property offers generous and versatile living accommodation including Conservatory, a good size rear garden, single garage and driveway. (EPC Rating D).
The charming and picturesque village of Hundon with its highly regarded primary school, public house and village shop is located approximately six miles North East of the thriving market town of Haverhill and is within easy reach of the A143 providing access to Bury St Edmunds. Cambridge is approximately 22 miles distant, M11 (15 miles approx), Saffron Walden (18 miles approx).
Lounge / Dining Room (6.93m x 3.45m (22'9 x 11'4" ))
Dual aspect windows, two radiators, open fireplace.
Kitchen/Breakfast Room (3.25m x 3.58m (10'8" x 11'9" ))
Fitted with a matching range of base and eye level units, plumbing for washing machine, dish washer, space for fridge / freezer, two storage cupboards, window to rear and door to garden.
Study (3.28m x 2.59m (10'9" x 8'6"))
Window, radiator.
Dining Room (4.22m x 3.18m (13'10" x 10'5"))
Sliding patio doors to the Conservatory, radiator.
Wc
Fitted with a two piece suite comprising low level WC, Wash hand basin.
Conservatory (4.11m x 2.97m (13'6" x 9'9"))
Half brick construction with radiator and doors to garden.
Bedroom (4.78m x 3.58m max (15'8" x 11'9" max))
Window, radiator.
Bedroom (5.99m x 2.69m (19'8" x 8'10"))
With a range of fitted wardrobes, window, radiator.
Bedroom (3.58m max x 2.59m (11'9" max x 8'6"))
Window, radiator.
Bathroom
Fitted with a three piece suite comprising bathroom with shower over, low level WC, wash hand basin, heated towel rail, Obscure window.
Garage & Driveway
Adjacent to the property is a single garage with power and lighting connected. The driveway provides off road parking for several vehicles.
Agents Note
Agents note
Tenure - Freehold
Council Tax Band - D
Property Type - Detached
Property Construction - Brick with tiled roof
Number & Types of Room - Please refer to floor plan
Square Footage 1431 sq ft
Parking - Garage and driveway
Utilities
Electric Supply - Mains supply
Water Supply - Mains supply
Sewerage - Mains supply
Heating - Gas central heating to radiators.
Broadband - Superfast Fibre to the cabinet is available
Mobile Signal/Coverage - Good
viewings By appointment through the Agents.
Special notes 1. None of the fixtures and fittings are included in the sale unless specifically mentioned in these particulars.
2. Please note that none of the appliances or the services at this property have been checked and we would recommend that these are tested by a qualified person before entering into any commitment. Please note that any request for access to test services is at the discretion of the owner.
3. Floorplans are produced for identification purposes only and are in no way a scale representation of the accommodation.
Property info
For more information about this property, please contact
Cheffins - Haverhill, CB9 on +44 1440 387915 * (local rate)
Disclaimer
Property descriptions and related information displayed on this page, with the exclusion of Running Costs data, are marketing materials provided by Cheffins - Haverhill, and do not constitute property particulars. Please contact Cheffins - Haverhill for full details and further information. The Running Costs data displayed on this page are provided by PrimeLocation to give an indication of potential running costs based on various data sources. PrimeLocation does not warrant or accept any responsibility for the accuracy or completeness of the property descriptions, related information or Running Costs data provided here.





























.png)