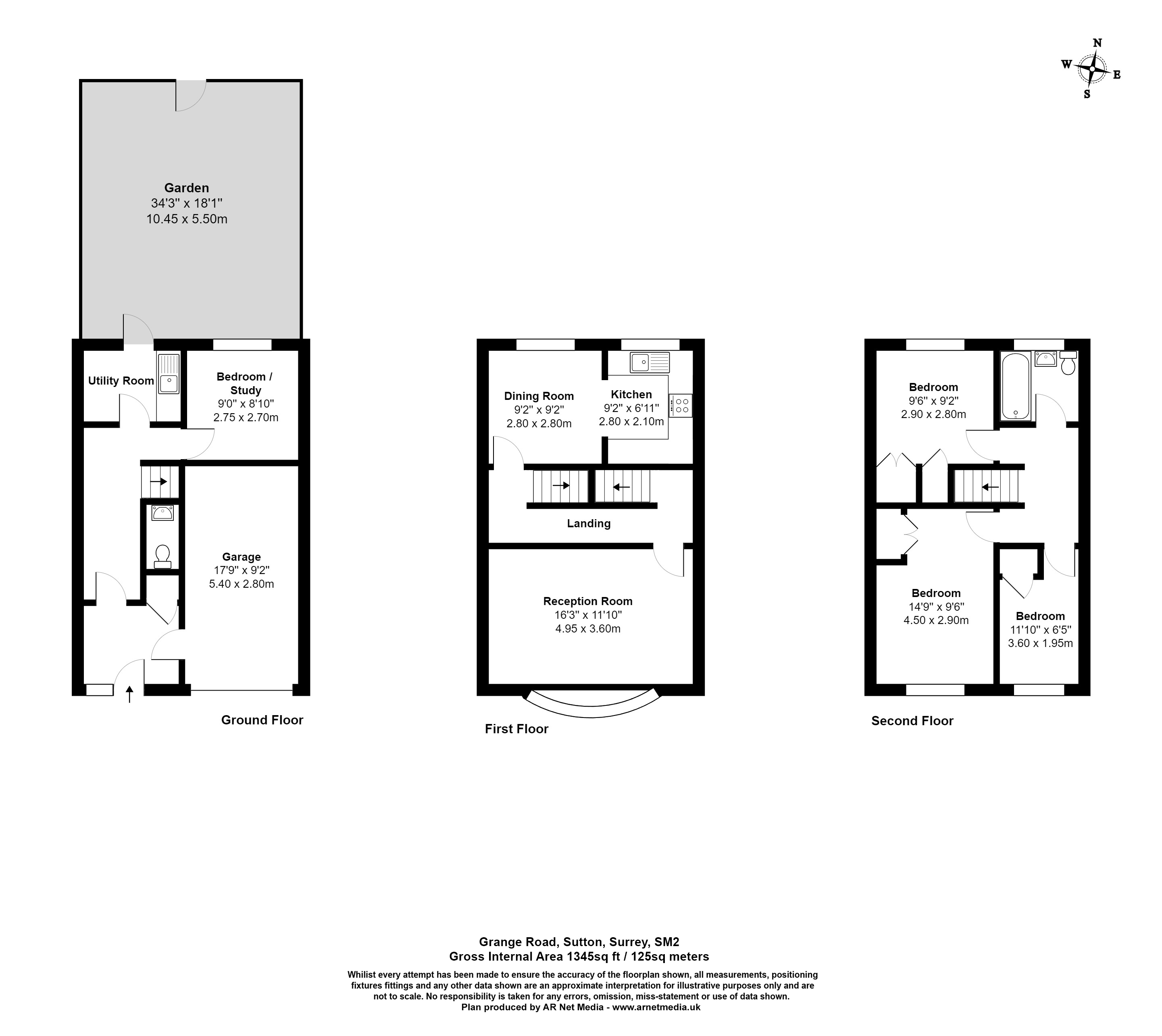Terraced house for sale in Grange Road, Sutton, Surrey SM2
* Calls to this number will be recorded for quality, compliance and training purposes.
Property features
- Modern Townhouse
- Three/Four Bedrooms
- Excellent Location
- Kitchen/Diner
- 16'2 x 11'0 Living Room
- Downstairs Cloakroom
- Fitted Bathroom
- Double Glazing & Gas CH
- Garage & Driveway
Property description
Sold by burn and warne with multiple offers *three/four bedroom "bovis" built townhouse *integral garage * gas central heating *double glazed *driveway parking *close to outstanding schools include the avenue.
A exceptional three/four bedroom mid-terraced townhouse, in popular south sutton presented in good condition throughout, conveniently located near Overton Grange School (0.34 miles) Sutton High School (0.51 miles) Avenue Primary Academy (0.57 miles)
The popular location equi-distant to Sutton & Cheam train stations and with easy bus routes too.
The ground floor accommodation comprises a newly fitted 7'9 x 6'6 utility room, downstairs wc and a 9'2 x 9'2 bedroom 4/study.
The first floor includes a a 16'3 x 11'0 bay fronted living room and a 16'2 x 9'2 modern kitchen /dining room, and the top floor has three bedrooms, the 14'9 x 9'9 master with fitted wardrobes, and a contemporary white bathroom suite.
Additional benefits include double glazing, gas central heating with new condensing boiler, garage and driveway and 30'0 rear garden.
This house has been our home for the last 21 years and we have been very happy here. Now our family have grown up and moved on it is time to move to a smaller property.
The house is in an excellent position with good transport links to Sutton, Epsom and London and a safe walk away from excellent junior and senior schools.
We wish the new vendors many happy years here as we have had.
Sutton 0.6 Miles
Cheam 0.7 Miles
The Avenue 0.2 miles
Homefield 0.4 miles<br /><br />Sutton 0.6 Miles
Cheam 0.7 Miles
Entrance Hall
Downstairs Cloakroom
Utility Room (2.36m x 1.98m (7' 9" x 6' 6"))
Bedroom 4 (2.74m x 2.7m (9' 0" x 8' 10"))
First Floor Landing
Living Room (4.95m x 3.35m (16' 3" x 11' 0"))
Kitchen (2.9m x 2.1m (9' 6" x 6' 11"))
Dining Room (2.8m x 2.8m (9' 2" x 9' 2"))
Second Floor Landing
Bedroom 1 (4.5m x 2.9m (14' 9" x 9' 6"))
Bedroom 2 (3.6m x 1.96m (11' 10" x 6' 5"))
Bedroom 3 (2.9m x 2.8m (9' 6" x 9' 2"))
Bathroom
Rear Garden
10.67m
Garage
Driveway
Property info
For more information about this property, please contact
Burn & Warne, SM1 on +44 20 3641 4442 * (local rate)
Disclaimer
Property descriptions and related information displayed on this page, with the exclusion of Running Costs data, are marketing materials provided by Burn & Warne, and do not constitute property particulars. Please contact Burn & Warne for full details and further information. The Running Costs data displayed on this page are provided by PrimeLocation to give an indication of potential running costs based on various data sources. PrimeLocation does not warrant or accept any responsibility for the accuracy or completeness of the property descriptions, related information or Running Costs data provided here.































.png)

