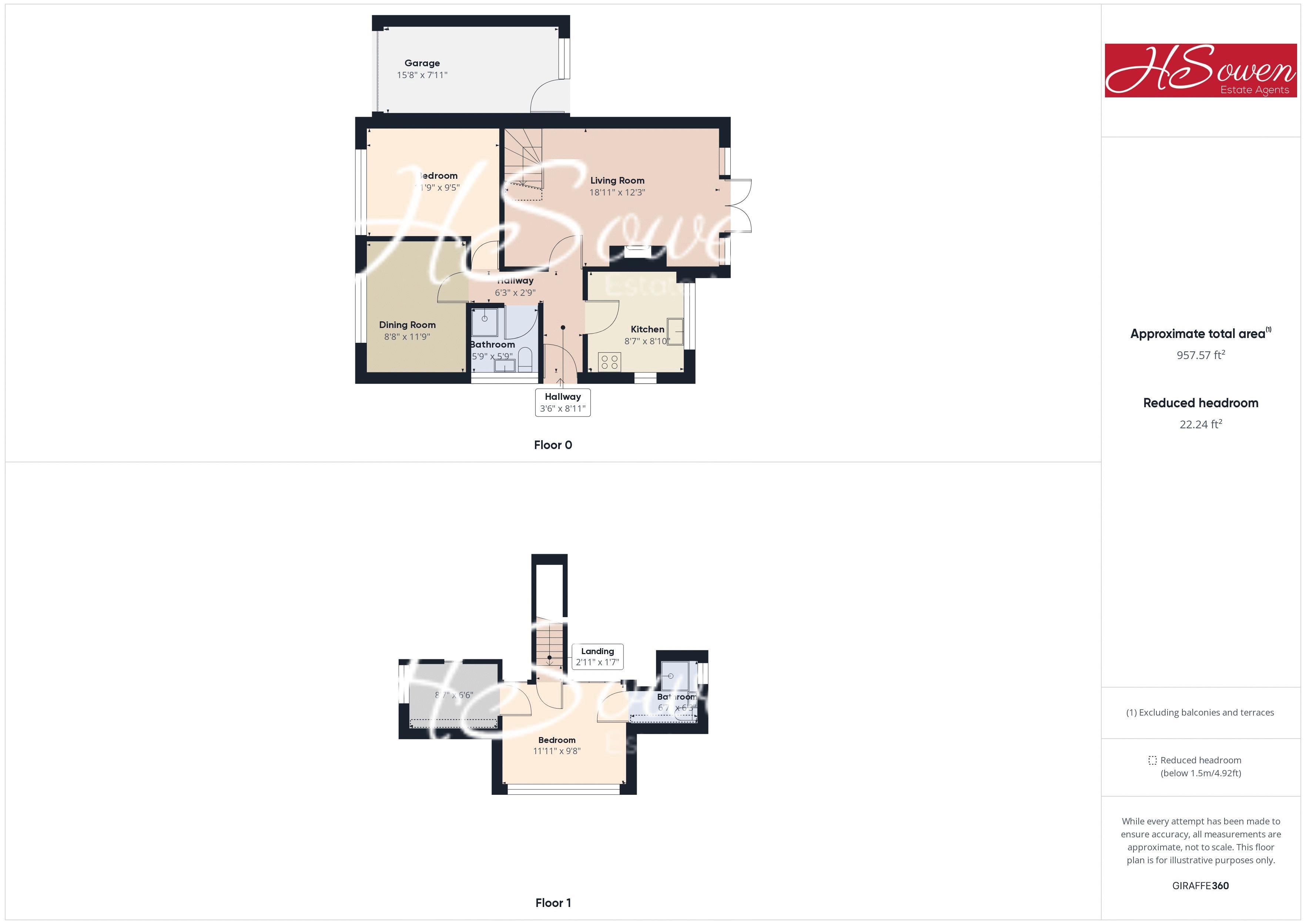Detached house for sale in Heywood Close, Torquay TQ2
* Calls to this number will be recorded for quality, compliance and training purposes.
Property features
- Three bedrooms
- Detached
- Driveway
- Garage
- Pleasant gardens
- Located in shiphay
Property description
A beautifully presented three bedroom detached chalet Bungalow located in Shiphay, close to local amenities, Torbay hospital and many well regarded schools. The current owners have gone to every effort to improve the property and it is immaculately presented both inside and out. On the ground floor there is a spacious living room which also has space for a dining table, a modern kitchen, large double bedroom, bathroom, dining room/third bedroom and welcoming entrance hallway. On the first floor there is a beautiful master suite which comprises a large double bedroom, very spacious walk in wardrobe/study and there is also a modern en-suite, it is also worth noting that there is lots of eaves storage which can be accessed on these floors. The property also has the benefit of underfloor heating in the bathrooms and kitchen, as well as having a charming wood burner located in the living room. Externally the property has an enclosed rear garden mostly laid to lawn and decorated with a variety of flowers and bushes. There is a spacious patio to the side with plenty of room for garden furniture. To the front there is a driveway which leads to a garage, the garage has an electric door and there is also a double glazed door to the rear giving access to the garden.
Location
This detached home is located in a sought after area of Torquay, close by to the Grammar Schools and Torbay Hospital. A local bus service runs nearby providing flexible transport to many different destinations and Torre Train Station is just 0.7 miles away. The local country pub 'The Devon Dumpling' is situated to the next road, providing a warm atmosphere and a great social scene. A local parade of shops and amenities are also close by including the popular Co-op and a post office.
Entrance Hallway
Front elevation composite door. Wall mounted radiator, coving.
Kitchen (8' 7'' x 8' 10'' (2.61m x 2.69m))
Fitted kitchen with wall and base units. Fitted work surfaces. Integrated dishwasher, fridge and freezer. Rear and side elevation double glazed window. Cooker hood. Fitted hob. Double fitted cooker. Under floor heating.
Family Bathroom (5' 9'' x 5' 9'' (1.75m x 1.75m))
Low level WC, Wash handbasin with vanity unit, Large shower cubicle with mains fed shower over, Heated towel rail, Fully tiled. Side elevation obscure double glazed window. Under floor heating.
Living Room (18' 11'' x 12' 3'' (5.76m x 3.73m))
Rear elevation UPVC patio doors leading to garden. Coving, Wall mounted radiator. Modern fireplace with Log burner. Stairs leading too.
Bedroom One (11' 11'' x 9' 8'' (3.63m x 2.94m))
Rear elevation double glazed window. Built in wardrobes. Coving. Wall mounted radiator.
En-Suite
Extractor fan. Fully tiled. Large corner shower cubicle with mains fed shower over. Wash hand basin with vanity unit. Low level WC. Heated towel rail, side elevation obscure double glazed window. Under floor heating.
Bedroom Two (11' 9'' x 9' 5'' (3.58m x 2.87m))
Front elevation double glazed window. Wall mounted radiator. Full length floor to ceiling built in wardrobes. Coving.
Bedroom Three/ Dining Room (8' 8'' x 11' 9'' (2.64m x 3.58m))
Front elevation double glazed window. Wall mounted radiator. Coving.
Office (8' 7'' x 6' 6'' (2.61m x 1.98m))
Side elevation double glazed window. Wall mounted radiator. Storage.
Garage (15' 8'' x 7' 11'' (4.77m x 2.41m))
Electric garage door. Power sockets. Rear elevation obscure window and UPVC door.
Property info
For more information about this property, please contact
HS Owen, TQ1 on +44 1803 268678 * (local rate)
Disclaimer
Property descriptions and related information displayed on this page, with the exclusion of Running Costs data, are marketing materials provided by HS Owen, and do not constitute property particulars. Please contact HS Owen for full details and further information. The Running Costs data displayed on this page are provided by PrimeLocation to give an indication of potential running costs based on various data sources. PrimeLocation does not warrant or accept any responsibility for the accuracy or completeness of the property descriptions, related information or Running Costs data provided here.

































.png)
