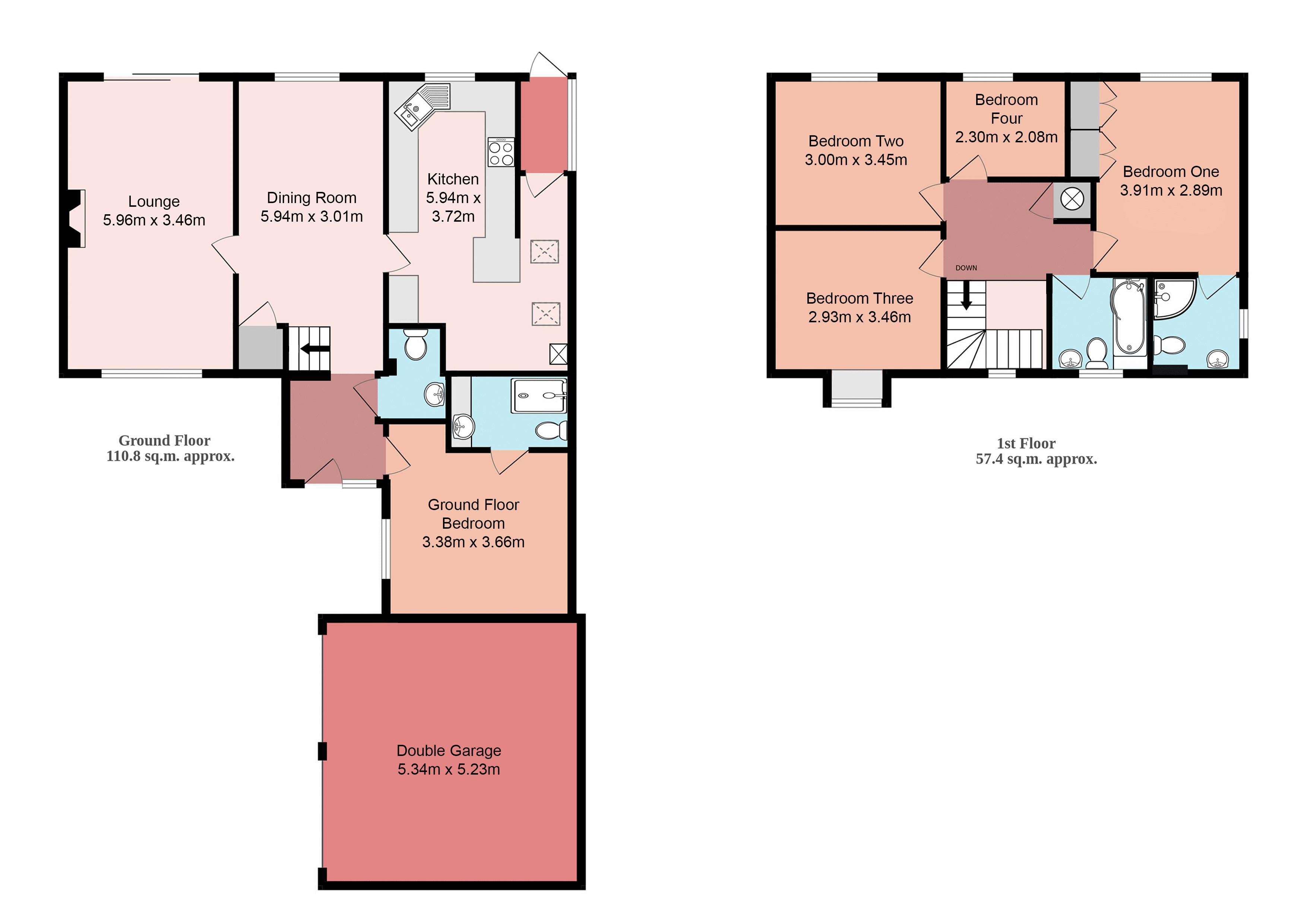Detached house for sale in Trevone Close, Totton, Southampton SO40
* Calls to this number will be recorded for quality, compliance and training purposes.
Property features
- Detached Executive Style Family Home
- Five Bedrooms (Inc. Ground Floor Annexe Potential)
- Spacious Lounge With Patio Door
- Sizable Open-Plan Dining Room
- Modern Kitchen-Breakfast Room
- Downstairs W.C & Shower Room
- Family Bathroom & En-suite To Master
- Ample Driveway Parking & Double Garage
- Sunny South Westerly Facing Rear Garden
- Quiet Cul-de-sac Location
Property description
Situated in a highly desirable and quiet cul-de-sac within Ashurst Bridge, Brantons Estate Agents are delighted to present for sale this detached executive style family home.
The spacious and versatile ground floor layout is comprised of a sizable lounge with sliding patio door, dining room, kitchen, and a W.C. There is also a ground floor bedroom with en-suite facilities making it ideal for accommodating an elderly relative or dependent in an annexe style situation. There is also potential scope to convert part or all of the garage to provide completely self-contained living (subject to the necessary building control consents).
The first floor accommodation consists of four bedrooms, three of which are generous double rooms and with the master benefiting from fitted wardrobes and an en-suite shower room. From the landing there is also a family bathroom.
Additional features of the property include ample block paved driveway parking leading to a sizable double garage and to the rear is a sunny South Westerly facing garden that is partly walled and mainly laid to lawn with patio seating area. The current owners have subjected the property to a programme of improvements and in our opinion, the property is presented to a high standard of decorative order throughout.
The location is set within the preferred Foxhills & Hounsdown School catchments and Brantons are sure that an early viewing will be necessary to avoid any later disappointment.
Agents Notes: The ground floor of the property is wheelchair accessible with access ramps, level door thresholds and increased-width internal doors.
Lounge 19' 7'' x 11' 4'' (5.96m x 3.46m)
Dining Room 19' 6'' x 9' 11'' (5.94m x 3.01m)
Kitchen 19' 6'' x 12' 2'' (5.94m x 3.72m) Maximum
Ground Floor Bedroom 11' 1'' x 12' 0'' (3.38m x 3.66m)
En-suite 7' 9'' x 5' 0'' (2.36m x 1.53m)
Boot Room 6' 3'' x 3' 7'' (1.91m x 1.09m)
Downstairs W.C 6' 3'' x 3' 9'' (1.90m x 1.14m)
Bedroom One 12' 10'' x 9' 6'' (3.91m x 2.89m)
En-suite 6' 4'' x 5' 6'' (1.92m x 1.67m)
Bedroom Two 11' 4'' x 9' 10'' (3.45m x 3.00m)
Bedroom Three 9' 7'' x 11' 4'' (2.93m x 3.46m)
Bedroom Four 6' 10'' x 7' 7'' (2.08m x 2.30m)
Bathroom 6' 6'' x 6' 6'' (1.97m x 1.98m)
Double Garage 17' 6'' x 17' 2'' (5.34m x 5.23m)
Property info
For more information about this property, please contact
Brantons, SO40 on +44 23 8115 9467 * (local rate)
Disclaimer
Property descriptions and related information displayed on this page, with the exclusion of Running Costs data, are marketing materials provided by Brantons, and do not constitute property particulars. Please contact Brantons for full details and further information. The Running Costs data displayed on this page are provided by PrimeLocation to give an indication of potential running costs based on various data sources. PrimeLocation does not warrant or accept any responsibility for the accuracy or completeness of the property descriptions, related information or Running Costs data provided here.































.png)