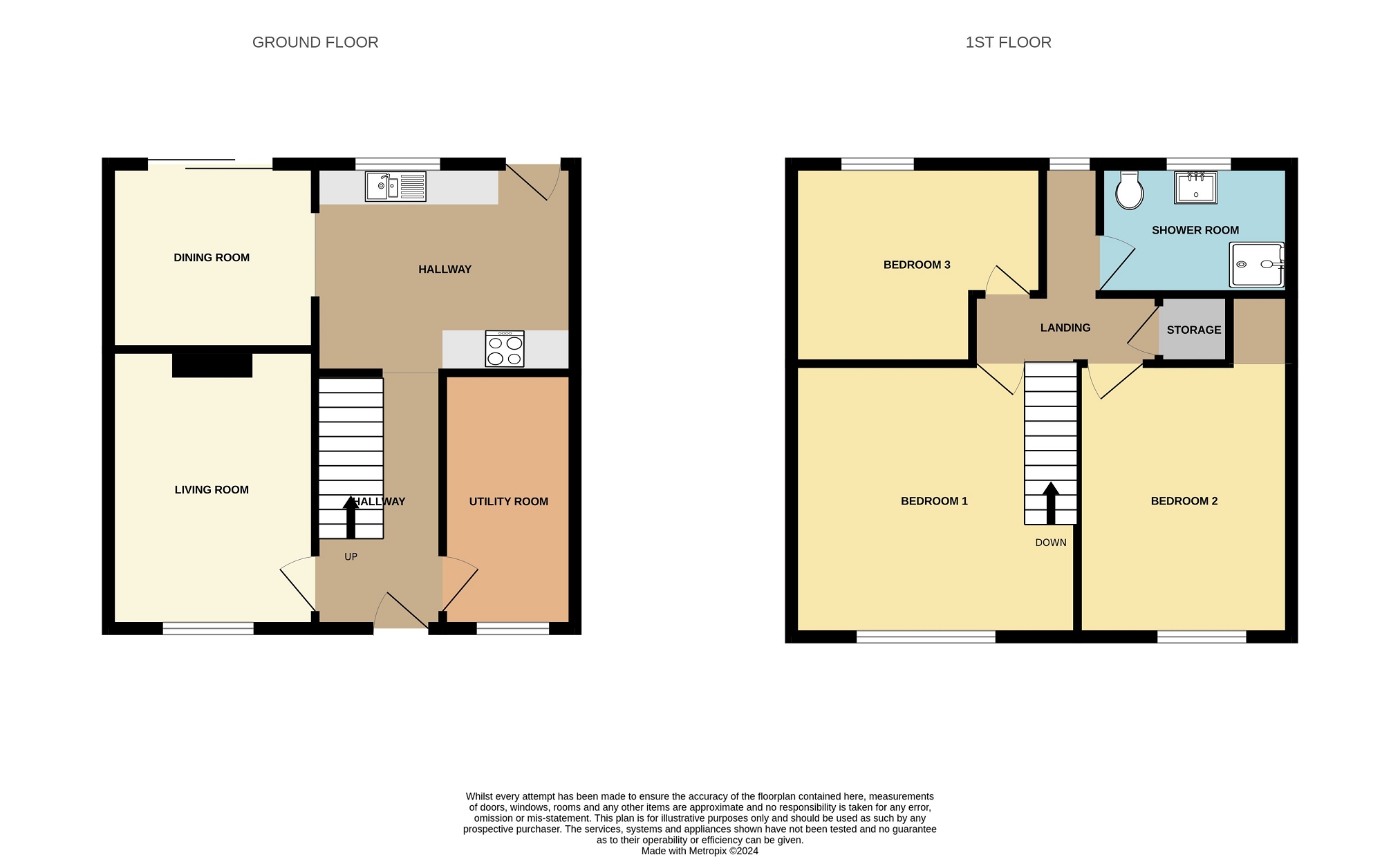Terraced house for sale in Uphill Road, Llanrumney, Cardiff. CF3
* Calls to this number will be recorded for quality, compliance and training purposes.
Property features
- Mid Terraced Property
- Three Generously Sized Bedrooms
- Living Room + Kitchen-Dining Area
- Utility Room
- Modern Shower Room
- Enclosed Rear Garden
- Off Road Parking
- EPC Rating:
- Council Tax Band: C
- ***guide price: £230,000-£240,000***
Property description
***guide price: £230,000-£240,000*** Welcome to your ideal family home! This charming property offers three generous bedrooms, ensuring ample space for the whole family to thrive. A modern shower room adds convenience and style to your daily routine.
Step into the inviting reception room, where warmth and comfort abound. The kitchen, with its seamless opening to the dining area, sets the stage for delightful family meals and gatherings. Sliding doors beckon you to explore the enclosed rear garden, a haven of relaxation and entertainment. Discover separate areas designed for your enjoyment—the first, a tranquil decked area featuring a lovely pond adorned with gorgeous fish, creating a serene atmosphere. The next section boasts a lawned area and a pergola, ideal for hosting memorable summer soirées. Lastly, indulge in the ultimate entertainment spot: A fantastic bar where countless fun-filled parties have unfolded over the years.
This property offers not just a home, but a lifestyle. Located within easy reach of local amenities and bus routes to Cardiff city centre, as well as convenient access to the A48/M4, every convenience is at your fingertips. Off-road parking via the driveway ensures a hassle-free arrival.
Don't miss the opportunity to make this exceptional property your family's next cherished home. Contact us today to schedule a viewing and start envisioning your future !
Entrance
Enter the hallway through a PVC glazed panel door accompanied by a side panel with glass.
Hallway
Tiled flooring, radiator, painted walls, painted ceiling
Living Room (3.86m Max x 2.87m Max (12' 08" Max x 9' 05" Max))
Window to Front, papered walls, textured ceiling, radiator, laminate flooring, chimney breast with slate-colored split-face tiles and mosaic tile cut-out.
Utility Room (3.56m Max x 1.83m Max (11' 08" Max x 6' 0" Max))
Window to front, textured walls and ceiling, radiator, laminate floor
Kitchen (3.61m Max x 2.90m Max (11' 10" Max x 9' 06" Max))
Window and door to rear aspect. Kitchen fitted with a range of matching wall and base units, electric oven, induction hob, extractor fan above, 1 and half bowl sink set upon complimentary work surfaces. Integrated fridge freezer, tiled flooring, tiled splash backs, painted walls and ceiling, coving, recessed spot lights.
Dining Room (2.57m Max x 2.87m Max (8' 05" Max x 9' 05" Max))
Sliding doors to rear, painted walls and ceiling, radiator, tiled floor continued from kitchen.
Landing
Carpet stairs leading to first floor, window to rear, painted walls and ceiling, storage cupboard housing boiler.
Bedroom 1 (3.81m Max x 3.48m Max (12' 06" Max x 11' 05" Max))
Window to front, papered walls with picture rails with feature wall paper above, textured ceiling, laminate flooring, radiator.
Bedroom 2 (3.84m Max x 2.77m Max (12' 07" Max x 9' 01" Max))
Window to front, papered walls, textured ceiling, laminate flooring, radiator.
Bedroom 3 (2.82m Max x 3.51m Max (9' 03" Max x 11' 06" Max))
Window to rear, carpet flooring, papered walls, painted ceiling, radiator.
Shower Room (1.68m Max x 2.64m Max (5' 06" Max x 8' 08" Max))
Suite compromising of walk in shower with glass screen, clad walls and wall mounted mains operated shower with rainfall shower above, sink set upon vanity unit with mixer tap, toilet unit, painted walls and ceiling, recessed spot lights, heated towel rail.
Rear Garden
Enclosed rear garden, decked patio, feature pond with lovely water feature, step down onto patio slabs and lawned area. Timber built pergola, currently used for hosting. Larger shed at bottom of the garden which is halved into storage on one side and a functional bar on the other.
Bar area: Window to garden, laminate floor, textured walls, textured ceiling, recessed spot lights, fitted bar area.
Property info
For more information about this property, please contact
Northover and Williamson Estate Agents, CF3 on +44 29 2227 9364 * (local rate)
Disclaimer
Property descriptions and related information displayed on this page, with the exclusion of Running Costs data, are marketing materials provided by Northover and Williamson Estate Agents, and do not constitute property particulars. Please contact Northover and Williamson Estate Agents for full details and further information. The Running Costs data displayed on this page are provided by PrimeLocation to give an indication of potential running costs based on various data sources. PrimeLocation does not warrant or accept any responsibility for the accuracy or completeness of the property descriptions, related information or Running Costs data provided here.




































.png)


