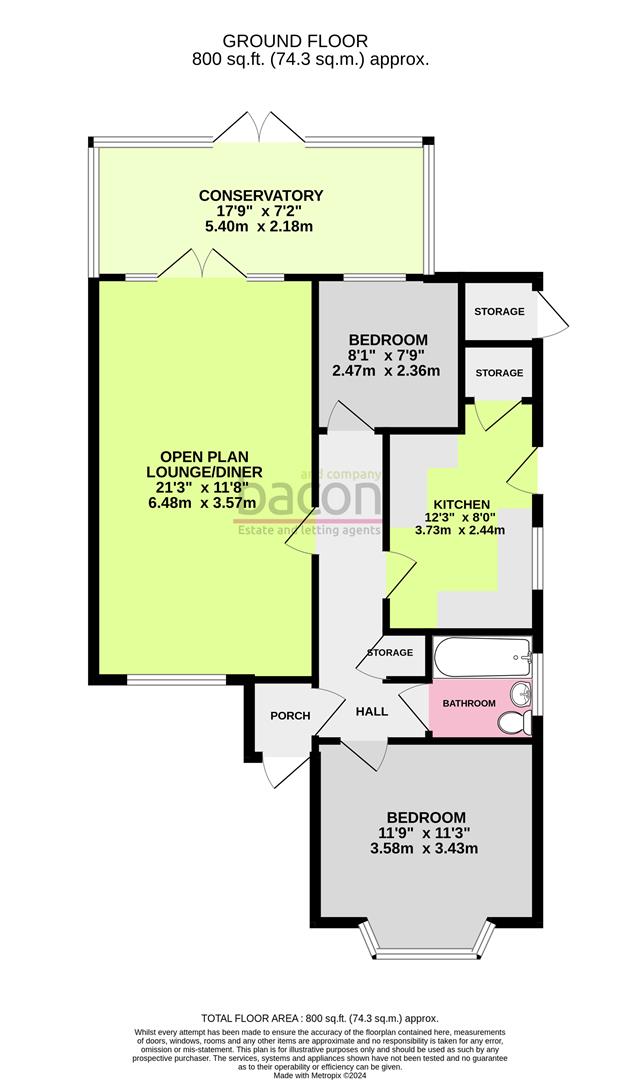Semi-detached bungalow for sale in Brookdean Road, Worthing BN11
* Calls to this number will be recorded for quality, compliance and training purposes.
Property features
- Popular East Worthing Location
- Semi Detached Bungalow
- Two Bedrooms
- Kitchen
- Modern Bathroom/wc
- Open Plan Lounge/Diner
- Garage
- Front & Rear Garden
- Driveway
Property description
A two bedroom semi detached bungalow with a garage and off road parking located in East Worthing. Briefly the accommodation comprises: Entrance porch, entrance hall, 21'3 open plan lounge/dining room, conservatory, kitchen, two bedrooms and bathroom/wc. Externally there is a garage, off road parking, front and rear garden. The property is ideally situated within walking distance of the seafront also being within close proximity of local shops, school catchment, various public transport links and access to the A259.
Entrance Porch
UPVC front door and window. Internal door to:
Entrance Hall
Radiator. Access hatch to loft. (Potential for loft conversion subject to usual planning consents) Levelled and coved ceiling.
Open Plan Lounge/Diner (6.48m x 3.56m (21'3 x 11'8))
Double glazed window to front. Glazed window and French doors to conservatory. Two radiators. Multi fuel burner. Exposed floor boards. Levelled and coved ceiling. Space for lounge and dining room furniture.
Conservatory (5.38m x 2.18m (17'8 x 7'2))
Double glazed windows and French doors overlooking and leading to rear garden. Tiled floor. Radiator. (Potential for further extension to the ground floor, subject to usual planning consents)
Kitchen (3.86m max x 2.44m (12'8 max x 8'))
Work surface having inset stainless steel sink with twin draining boards and tiled splashback. Range of matching cupboards, drawers and wall units. Space and plumbing for washing machine. Space for fridge/freezer. Gas oven and hob. Panctuary. Storage cupboard housing gas boiler and providing space for tumble dryer. Radiator. Vinyl flooring. Double glazed door and window to side. Levelled ceiling.
Bedroom One (3.58m x 3.43m into bay (11'9 x 11'3 into bay))
Double glazed bay window to front. Radiator. Laminate flooring. Levelled and coved ceiling.
Bedroom Two (2.59m x 2.36m (8'6 x 7'9))
Glazed window. Radiator. Level and coved ceiling.
Bathroom/Wc (1.75m x 1.75m (5'9 x 5'9))
'P' shaped bath with wall mounted shower controls and glazed screen. Round bowl wash hand basin with mixer tap and storage below. Low level flush wc. Two ladder style radiators. Double glazed window. Wall mounted mirror with LED back light and shaver socket. Tiled walls and flooring. Levelled ceiling. Inset ceiling spotlights. Extractor fan.
Outside
Rear Garden
Mostly laid to lawn with patio area. Two timber storage sheds. Borders of mature shrubs and bushes. Enclosed by 6ft fence and brick wall to side and rear.
Front Garden
Mostly laid to lawn. Enclosed by low wall. Side access gate. Pathway leading to front door.
Driveway
Providing off road parking for one vehicle.
Garage
Electric roller door. Power and light. Personal door to side.
Tenure And Council Tax Band
Tenure: Freehold
Council tax band: Band C
Version: 1
Note: These details have been provided by the vendor. Any potential purchaser should instruct their conveyancer to confirm the accuracy.
Property info
For more information about this property, please contact
Bacon and Company, BN11 on +44 1903 890561 * (local rate)
Disclaimer
Property descriptions and related information displayed on this page, with the exclusion of Running Costs data, are marketing materials provided by Bacon and Company, and do not constitute property particulars. Please contact Bacon and Company for full details and further information. The Running Costs data displayed on this page are provided by PrimeLocation to give an indication of potential running costs based on various data sources. PrimeLocation does not warrant or accept any responsibility for the accuracy or completeness of the property descriptions, related information or Running Costs data provided here.























.png)
