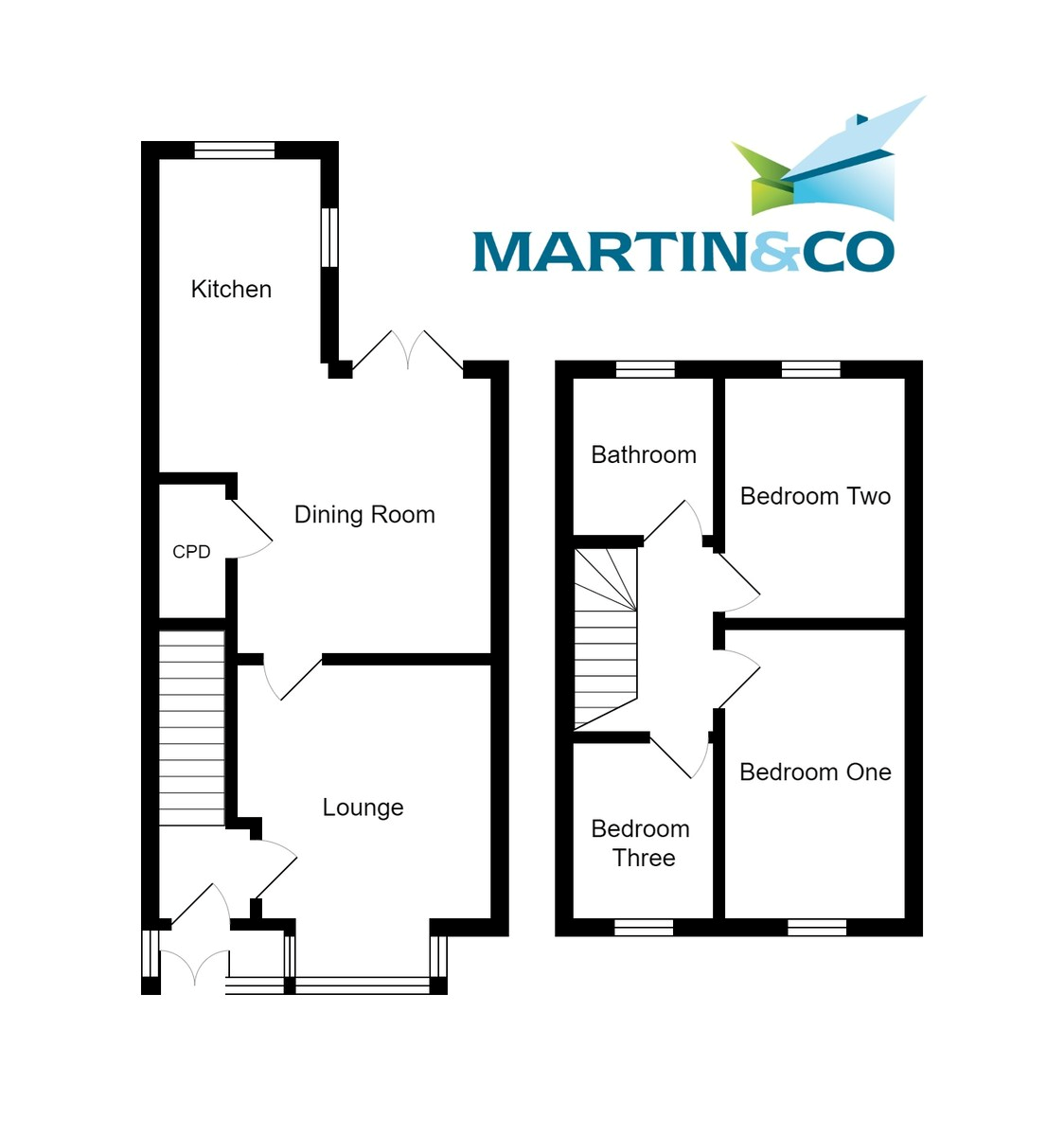Terraced house for sale in Ryshworth Crescent, Crossflatts, Bradford, West Yorkshire BD16
* Calls to this number will be recorded for quality, compliance and training purposes.
Property features
- Three Bedroom Mid Terrace
- Modern Feel Throughout
- Garden Front & Rear
- Garage To Rear
- Gas Central Heating
- Ample Storage
- Perfect Family Home
- Close To Local Amenities
- Council Tax Band: B
Property description
A stunning three bedroom mid-terrace family home boasting spacious living accommodation, a modern feel throughout and conveniently located within a desirable Crossflatts setting, Viewing is essential
A stunning three bedroom mid-terrace family home boasting spacious living accommodation, a modern feel throughout and conveniently located within a desirable Crossflatts setting, Viewing is essential
The spacious home briefly comprises of; entrance hallway, stunning lounge, a beautiful dining kitchen featuring attractive wall and base units and ample space for a dining table with patio doors leading to the garden. To the first floor there are three excellent sized bedrooms and a stylish modern house bathroom
The property is pleasantly situated within the popular residential area of Crossflatts. Crossflatts offers a range of shops and amenities, well respected primary school and excellent road, rail and transport links to other West Yorkshire business centres.
Entrance porch Excellent space to store coats and shoes
hall Wooden flooring with staircase to the first floor and door giving access to the lounge
lounge 13' 1" x 10' 11" (4m x 3.35m) Stunning large lounge with wooden flooring, media wall, built in storage cupboards and electric fire. Bay window to the front providing ample natural light throughout
dining room 11' 9" x 9' 10" (3.6m x 3m) Open plan with wooden flooring, exposed brick, built in storage cupboards, under stair storage and patio doors to the rear garden
kitchen 9' 10" x 6' 10" (3m x 2.1m) Stunning modern kitchen with ample wall and base units, integrated appliances including; dishwasher, gas hob and oven. Tiled splashback and under floor heating with window to the rear
landing
bedroom one 13' 1" x 8' 10" (4m x 2.7m) Large double bedroom with newly fitted modern wardrobes, wooden flooring and window to the front providing ample natural light
bedroom two 9' 6" x 8' 6" (2.9m x 2.6m) A second large double bedroom with wooden flooring and window to the rear providing ample natural light
bedroom three 7' 6" x 5' 10" (2.3m x 1.8m) Excellent sized third bedroom currently used as the home office with window to the front
bathroom Modern family bathroom comprising; WC, hand wash basin and shower over bath. Tiled flooring and walls
to the outside Boasting attractive lawn gardens to both the front and rear with lovely shrubs and borders. There is a delightful patio seating area to the rear along with a single garage
Property info
For more information about this property, please contact
Martin & Co Keighley, BD21 on +44 1535 435895 * (local rate)
Disclaimer
Property descriptions and related information displayed on this page, with the exclusion of Running Costs data, are marketing materials provided by Martin & Co Keighley, and do not constitute property particulars. Please contact Martin & Co Keighley for full details and further information. The Running Costs data displayed on this page are provided by PrimeLocation to give an indication of potential running costs based on various data sources. PrimeLocation does not warrant or accept any responsibility for the accuracy or completeness of the property descriptions, related information or Running Costs data provided here.






































.png)
