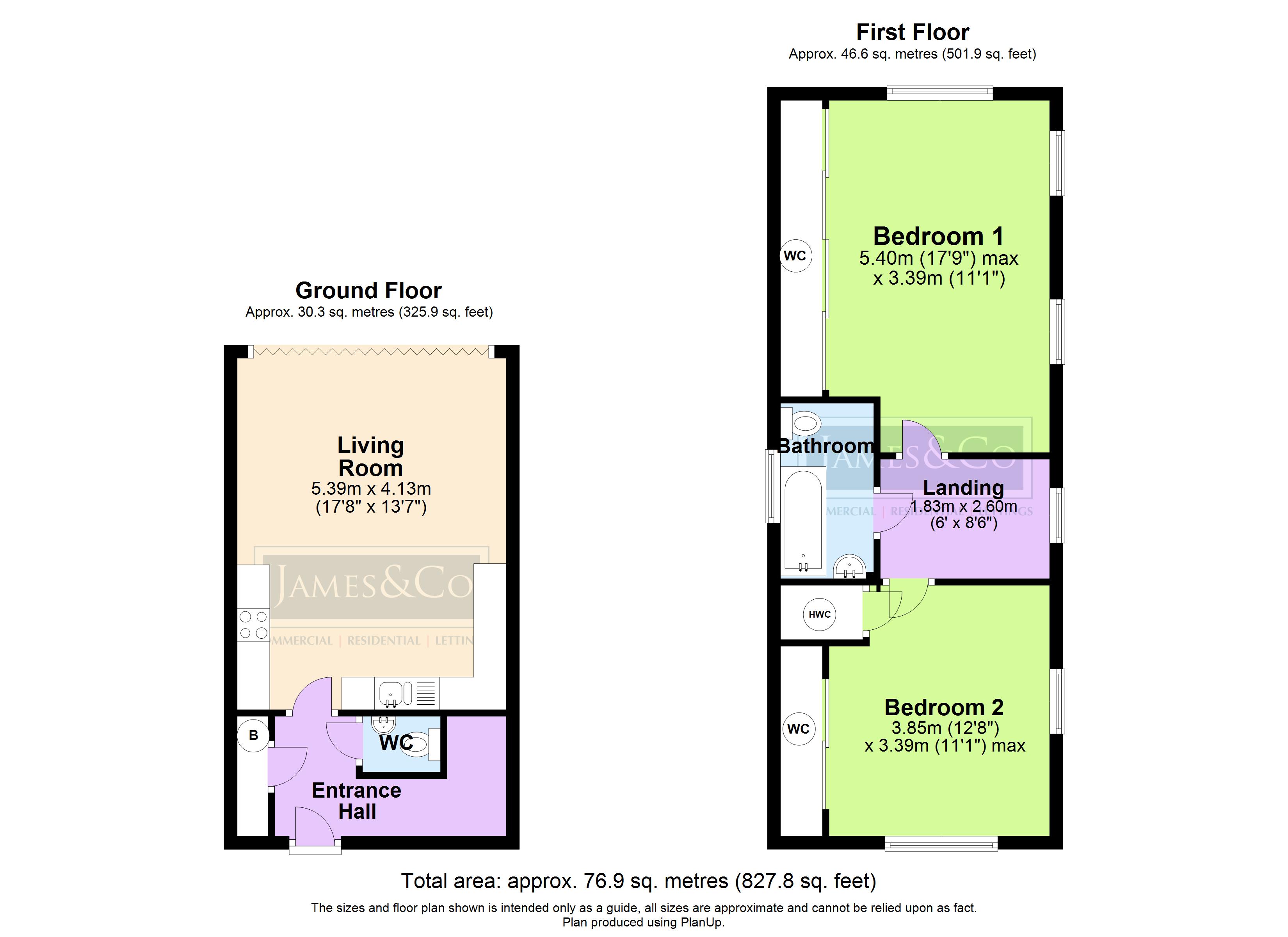Detached house for sale in Haslers Place, Haslers Lane, Dunmow CM6
* Calls to this number will be recorded for quality, compliance and training purposes.
Property features
- Barn Style Property
- 2 Bedrooms
- Open Plan Lounge/Kitchen
- Ground Floor Cloakroom
- Carport providing Parking For One Car
- Enclosed Courtyard Garden
- Central Town Position Yet Tucked Away
- Unique Property
- Very Good Order Throughout
- No Onward Chain
Property description
Highly individual and unique detached barn style property situated in a tucked away yet central position within the town centre. This property constructed around 5 years ago is presented in very good order throughout with covered parking and a private attractive courtyard garden. Offered chain free.
The property Highly individual and unique detached barn style property situated in a tucked away yet central position within the town centre. This property constructed around 5 years ago is presented in very good order throughout with covered parking and a private attractive courtyard garden. Offered chain free.
The location Situated within an historic situation bang in the centre of the town centre.
A good range of shopping and recreational facilities are provided in the large towns of Great Dunmow and Braintree.
There are a number of excellent schools in the area including two primary schools and secondary school in Great Dunmow, with independent schooling at Felsted.
For the commuter there is access onto the A120 at Great Dunmow which links with the M11 to the west and there are train stations at Bishop's Stortford, Stansted Airport and Chelmsford with links to both London and Cambridge
entrance hall Exposed wooden flooring, part glazed entrance door, storage cupboard containing electric boiler, door to:
Cloakroom Fitted with two piece suite comprising, wash hand basin, close coupled WC, extractor fan, tiled splashbacks and tiled flooring.
Living area / kitchen 5.39m (17'8") x 4.13m (13'7") Radiator, exposed wooden flooring, telephone point, TV point and recessed ceiling spotlights, fitted with a matching range of base and eye level units, 1+1/2 bowl stainless steel sink unit with mixer tap, integrated fridge/freezer, plumbing for washing machine and fitted electric oven with built-in four ring electric hob with pull out extractor hood over, tri-folding doors to the courtyard.
First floor
landing 'Velux' window to side, access to loft space, door to:
Bedroom 1 5.40m (17'9") max x 3.39m (11'1") Two 'Velux' windows to side, double glazed window to rear, radiator, exposed wooden flooring, telephone point and recessed ceiling spotlights, cupboard containing the hot water cylinder and a range of fitted wardrobe cupboards.
Bedroom 2 3.85m (12'8") x 3.39m (11'1") max
'Velux' window to side, double glazed window to front, radiator, exposed wooden flooring and ceiling spotlights, range of fitted wardrobe cupboards.
Bathroom Fitted with three piece suite comprising panelled bath with hand shower attachment over and WC with hidden cistern, tiling to all walls, heated towel rail, extractor fan, 'Velux' window to side.
Outside The property has under croft parking for one car with gated side access leading to the rear courtyard which is attractively laid out.
Property information Freehold.
Council Tax Band D
EPC - C
Electric heating
Property info
For more information about this property, please contact
James & Co, CM6 on +44 1371 829035 * (local rate)
Disclaimer
Property descriptions and related information displayed on this page, with the exclusion of Running Costs data, are marketing materials provided by James & Co, and do not constitute property particulars. Please contact James & Co for full details and further information. The Running Costs data displayed on this page are provided by PrimeLocation to give an indication of potential running costs based on various data sources. PrimeLocation does not warrant or accept any responsibility for the accuracy or completeness of the property descriptions, related information or Running Costs data provided here.



















.png)

