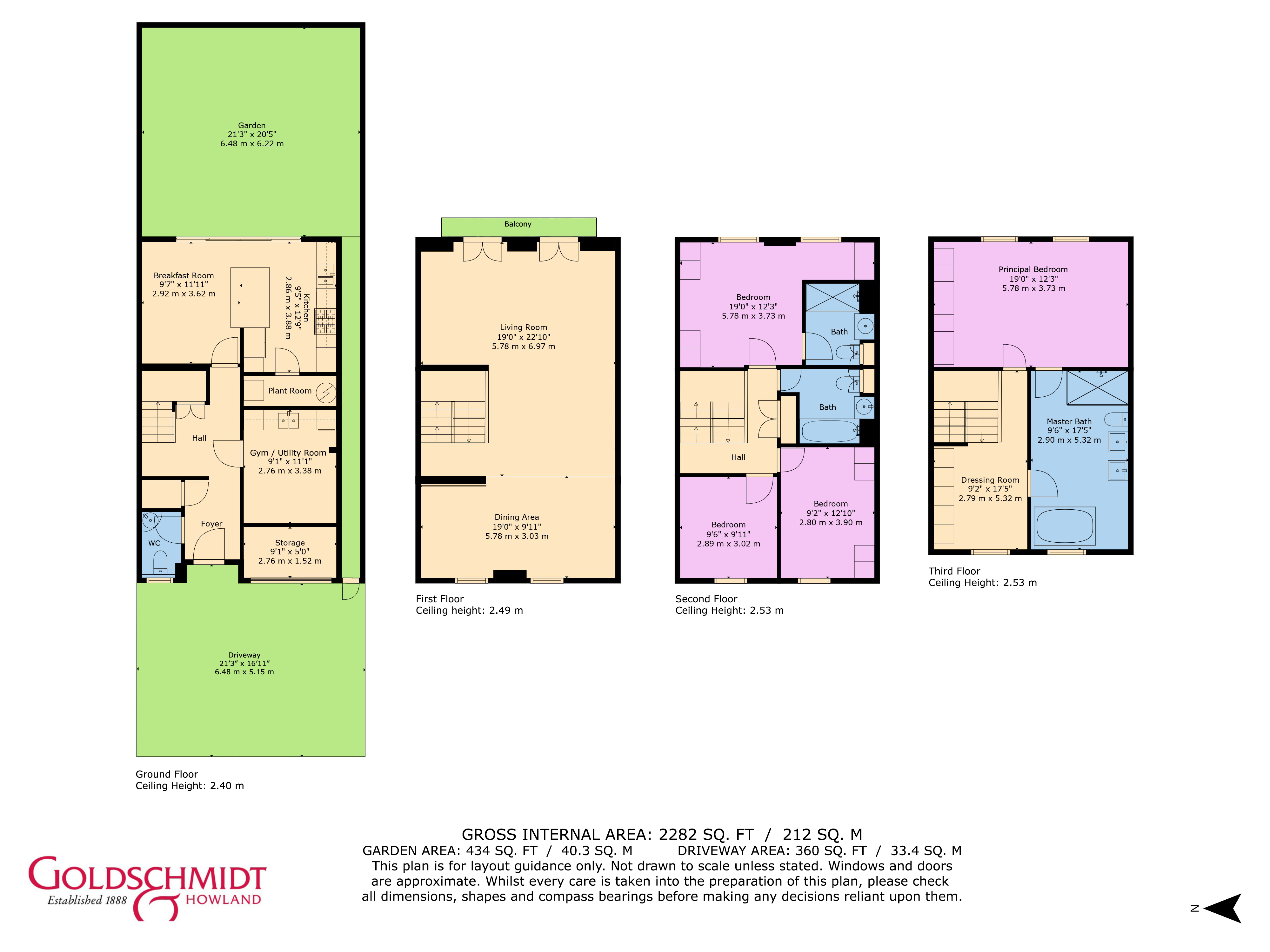End terrace house for sale in Lower Merton Rise, Primrose Hill, London NW3
* Calls to this number will be recorded for quality, compliance and training purposes.
Property features
- 3 Bathrooms
- 4 Bedrooms
- 2 Receptions
- House
- End of Terrace
- Patio Garden
- Resident Parking
- Off Street Parking
- 2400 Approx Sq Ft
- Freehold
Property description
An exquisite four bedroom town house with a garden and two off street parking spaces situated a highly sought after private estate (Chalcot Estate) in Primrose Hill.
The ground floor features an open plan kitchen/dining room leading directly onto a private sunny garden, this floor also consists of a gym and utility room, a storage unit and a guest cloakroom. The first floor hosts an exceptional 32 ft dual aspect living room, space for a home office with two Juliet balconies overlooking the garden. The second floor comprises of a double bedroom with en-suite shower room and two further bedrooms and a modern family bathroom. The top floor is occupied by a generous principal bedroom suite with a separate dressing area and a luxurious bathroom with a standalone bathtub. Other features include air conditioning, two off street parking spaces and a further two resident parking permits.
Lower Merton Rise is superbly positioned approximately 350 yards from Primrose Hill Park and 0.3 miles from Primrose Village and England's Lane. There is a choice of transport links including Swiss Cottage Station (Jubilee Line) 0.3 miles, Chalk Farm Station (Northern Line) 0.5 miles. For walking the West End is accessible in 30 minutes via Regents Park. There is also a nearby canal towpath that provides a beautiful cycle route west to Little Venice and east to Kings Cross.
Householder application granted on 27th January 2023 for the construction of a single storey rear extension and replacement of garage door with a window. Application ref: 2023/0335/P
Property info
For more information about this property, please contact
Goldschmidt & Howland - Camden, NW1 on +44 20 8022 6490 * (local rate)
Disclaimer
Property descriptions and related information displayed on this page, with the exclusion of Running Costs data, are marketing materials provided by Goldschmidt & Howland - Camden, and do not constitute property particulars. Please contact Goldschmidt & Howland - Camden for full details and further information. The Running Costs data displayed on this page are provided by PrimeLocation to give an indication of potential running costs based on various data sources. PrimeLocation does not warrant or accept any responsibility for the accuracy or completeness of the property descriptions, related information or Running Costs data provided here.





























.png)

