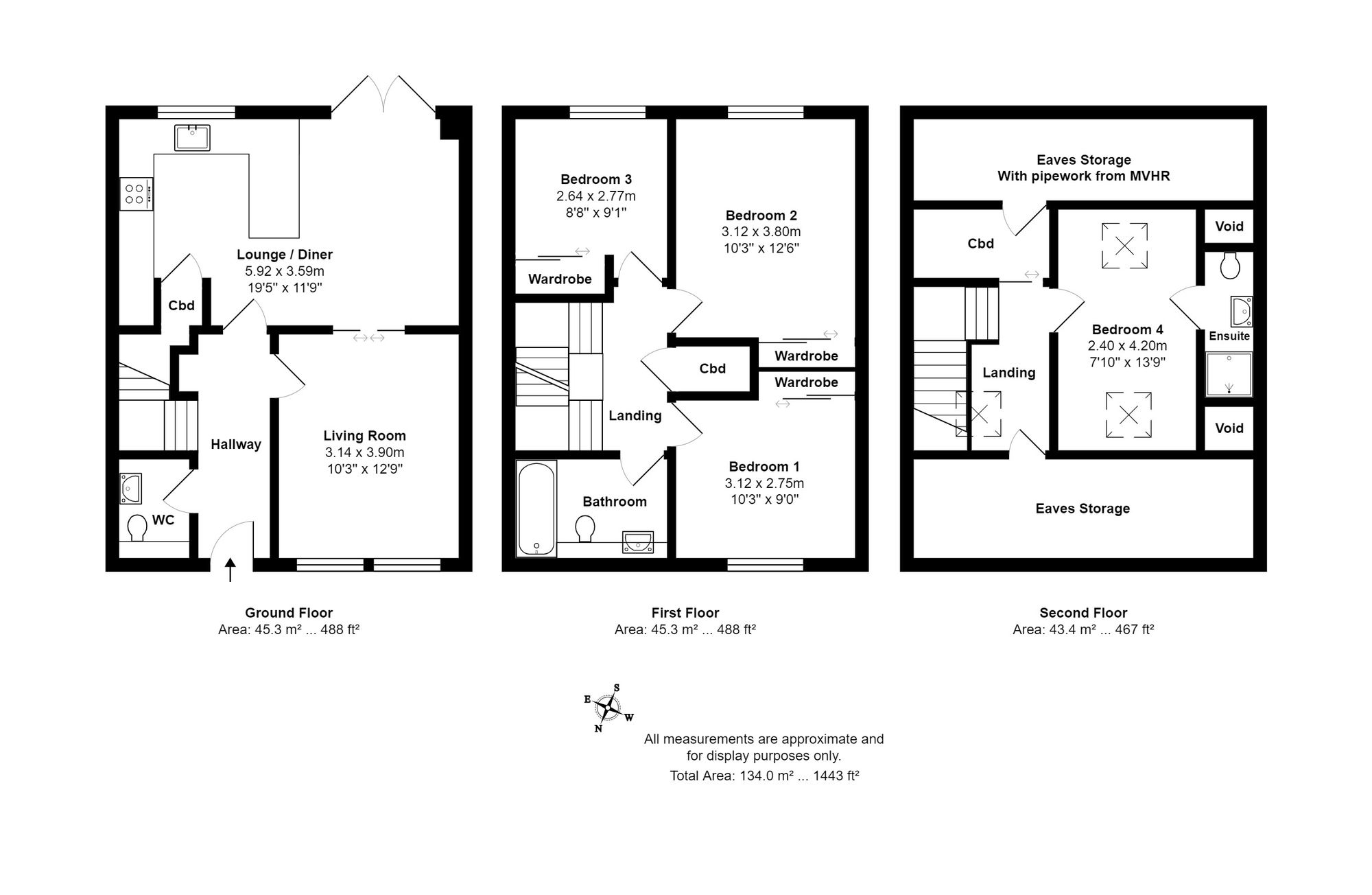Terraced house for sale in Ripon Road, Pateley Bridge HG3
* Calls to this number will be recorded for quality, compliance and training purposes.
Property features
- Charming four-bedroom new build home crafted with reclaimed yorkshire stone
- Heart of historic market town of pateley bridge
- Private driveway with two parking spaces & electric vehicle charging point
- Secluded courtyard with durable cedarwood fencing & convenient utilities
- Meticulously designed interior featuring laura ashley fitted units & luxurious lapicida stone floor tiles
- Energy-efficient living with mechanical ventilation heat recovery system & impressive EPC rating of B+
Property description
Welcome to 2 Skaife Row, a charming four-bedroom new build home crafted with reclaimed Yorkshire stone sourced from Holmfirth Quarry. The property is situated in the heart of the historic market town of Pateley Bridge which offers a range of amenities and is surrounded by beautiful countryside.
The property boasts a private driveway offering two dedicated parking spaces with an electric vehicle charging point. The front patio invites relaxation and outdoor enjoyment.
At the rear, discover a secluded courtyard enveloped by durable cedarwood fencing, resilient to harsh weather conditions and requiring minimal upkeep. The courtyard is equipped with an external tap and 240V sockets, enhancing convenience and utility.
Step inside to find a meticulously designed interior adorned with Laura Ashley fitted units, a classic Belfast style ceramic sink, and elegant Quartz worktops in the kitchen. Modern conveniences include a Siemens dishwasher, fridge freezer, oven, and induction hob.
Soft-close pocket doors seamlessly connect the dining and living areas, optimizing space and functionality. Underfoot, luxurious Lapicida stone floor tiles complement the underfloor heating system spanning three zones on the ground floor.
Solid oak doors grace every threshold, adding a touch of timeless elegance throughout the property. Upstairs, three bedrooms feature built-in wardrobes for ample storage, while blackout curtains by Lunns Blinds and Curtains in the living room and first-floor bedrooms ensure restful nights.
Indulge in luxury with Burlington bathroom suites and towel rail radiators in the ground floor toilet, first-floor bathroom, and second-floor ensuite. Each space is thoughtfully designed for comfort and convenience.
Abundant storage solutions include eaves storage, a kitchen utility cupboard, and dedicated cupboards on the first and second floors, ensuring organizational ease.
Experience the pinnacle of energy efficiency with the latest mechanical ventilation heat recovery system, promoting a 90% efficiency rating and facilitating continuous circulation of fresh, clean air. 2 Skaife Row proudly boasts an EPC rating of B, with an impressive score exceeding 86.
EPC Rating: B
Location
The property conveniently sits within the heart of the Historic Market town of Pateley Bridge. Pateley has an award winning High Street which includes local daily grocery shopping, two butchers, a bakery, as well as various boutique cafes and shops. There is also a Doctors surgery and Dentist. For families, there is a primary school, and an Ofsted rated Good secondary school which incorporates a public swimming pool and Gym facilities at the Nidderdale Leisure and Wellness Centre. The area is renowned for its outstanding natural beauty with the Yorkshire Dales National Park being on the doorstep! Transport links are most accessible with the train line running to the main stations at York and Leeds from Harrogate, the A1M linking into the national motorway network only 18 miles away, and Leeds Bradford Airport a mere thirty minutes drive.
Property info
For more information about this property, please contact
Myrings Estate Agents Ltd, HG1 on +44 1423 578977 * (local rate)
Disclaimer
Property descriptions and related information displayed on this page, with the exclusion of Running Costs data, are marketing materials provided by Myrings Estate Agents Ltd, and do not constitute property particulars. Please contact Myrings Estate Agents Ltd for full details and further information. The Running Costs data displayed on this page are provided by PrimeLocation to give an indication of potential running costs based on various data sources. PrimeLocation does not warrant or accept any responsibility for the accuracy or completeness of the property descriptions, related information or Running Costs data provided here.




































.png)

