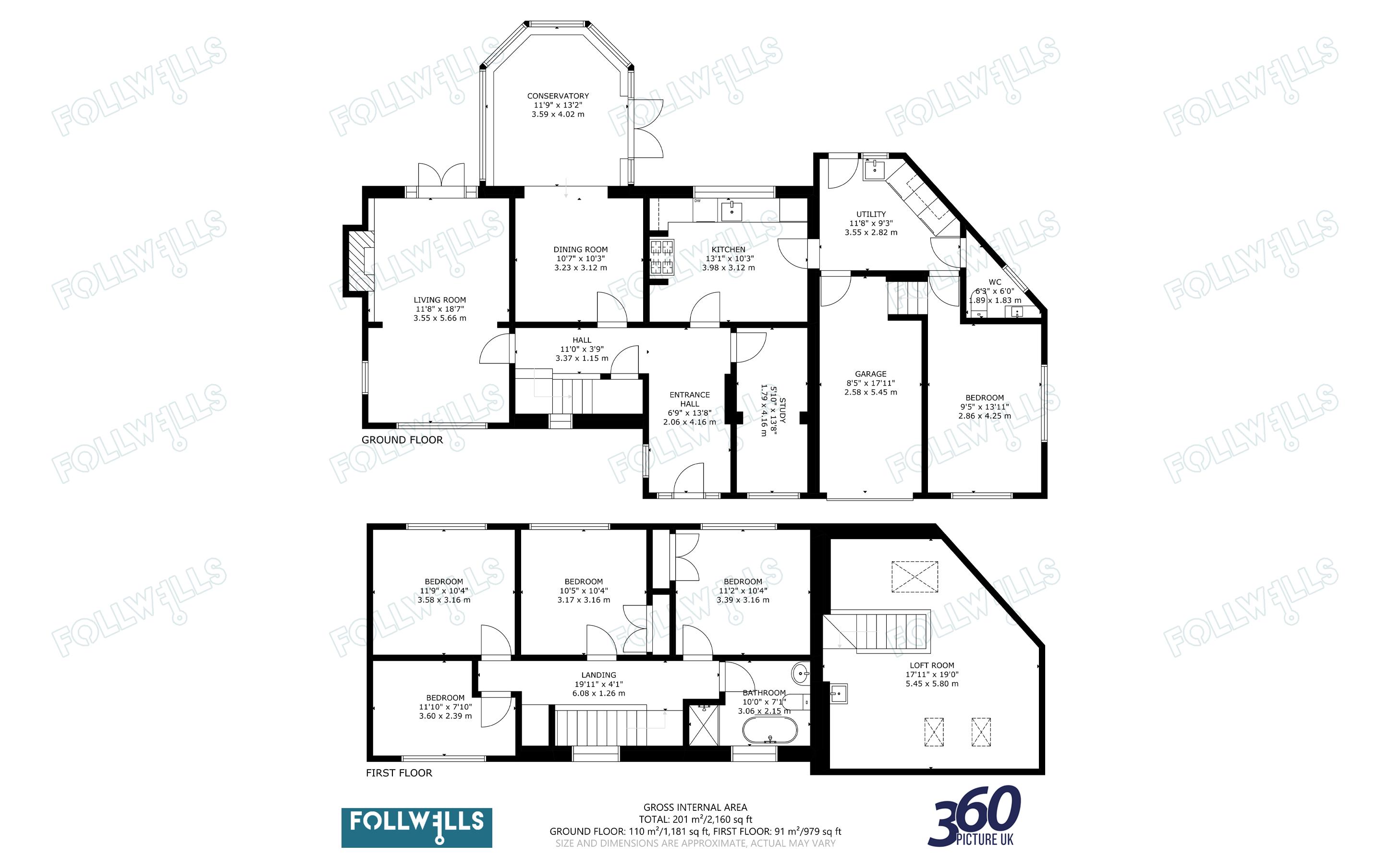Detached house for sale in Tavistock Crescent, Newcastle-Under-Lyme ST5
* Calls to this number will be recorded for quality, compliance and training purposes.
Property features
- Traditional Detached Family Residence
- Premium Residential Location
- Private Corner Plot Position
- Large Two Storey Side Extension
- Extensive and Adaptable Family Accommodation
- Potential for Self Contained Living Annexe
- No Upward Chain
Property description
A charming traditional detached family residence holding a much desired residential location with a private corner plot cul-de-sac position off Tavistock Crescent. The property offers extensive and adaptable accommodation for any family including a two storey side extension which could easily be utilised into a fully serviced self contained annexe for a dependant relative, or similar requirement.
The accommodation provides a centrally positioned 'L' shaped hallway with herringbone woodblock flooring continuing through the majority of the ground floor and has a turn staircase to the first floor with under-stairs storage. The reception areas comprise of an attractive living room with triple aspect outlook including French doors opening to the rear garden and chimney breast with log burner having feature stone surround and quarry tiled hearth. A centrally positioned dining room opens out to an attractive timber framed conservatory enjoying views over the rear garden with further French doors giving access outside. Additionally to the opposite side of the hall is a separate study with window outlook to front. The breakfast kitchen is large enough to accommodate a dining table and is fitted with classic style units and granite work surfaces with a centre-piece Belfast sink. There is provision for a Range cooker (possibly available under separate negotiation). The central heating boiler is also located within the kitchen and there is tiled flooring which runs through to the utility accessed via a glazed panelled door. The utility is of good size with space and plumbing for various white good appliances and has a second Belfast sink. There is access to the rear garden and internal access to the integral garage which has an up and over door. There is also a two piece cloakroom suite including tabletop wash hand basin and a further glazed panelled door opens to the current annexe area providing an additional reception or ground floor bedroom. A staircase from this room leads to a spacious loft room above having dual aspect Velux windows in roof void and is currently used as a hobby room. This whole extended area incorporating the utility and even the integral garage, could be made into a very functional and complete self contained annexe for a dependant relative or separate lodger subject to relevant conversion.
Oak floorboards run through the first floor from the landing which has loft access with ladder. There are four well proportioned bedrooms, three of which have a window outlook over the rear garden. The family bathroom is fitted with a classic style four piece suite including rolltop bath with concealed tap and separate shower cubicle with concealed shower.
Outside the property stands on an extremely private corner plot positioned at the entrance of a small cul-de-sac forming part of Tavistock Crescent and has a wide frontage with double gate access and block paved drive proving parking for numerous vehicles. There is also Beech hedge screening and mature plant/shrub borders. A wide paved access to one side leads to a private enclosed rear garden with further paved patio areas surrounding the conservatory, shaped lawn and established plant/shrub borders with specimen trees. Additionally a gravel pathway leads to an attractive timber framed summerhouse with power connected.
Services - Mains Connected
Central Heating - Gas
Tenure - Freehold
Council Tax Band 'e' (Subject To Improvement Indicator)
EPC Rating 'd'
Property info
For more information about this property, please contact
Follwells, ST5 on +44 1782 792114 * (local rate)
Disclaimer
Property descriptions and related information displayed on this page, with the exclusion of Running Costs data, are marketing materials provided by Follwells, and do not constitute property particulars. Please contact Follwells for full details and further information. The Running Costs data displayed on this page are provided by PrimeLocation to give an indication of potential running costs based on various data sources. PrimeLocation does not warrant or accept any responsibility for the accuracy or completeness of the property descriptions, related information or Running Costs data provided here.








































.png)


