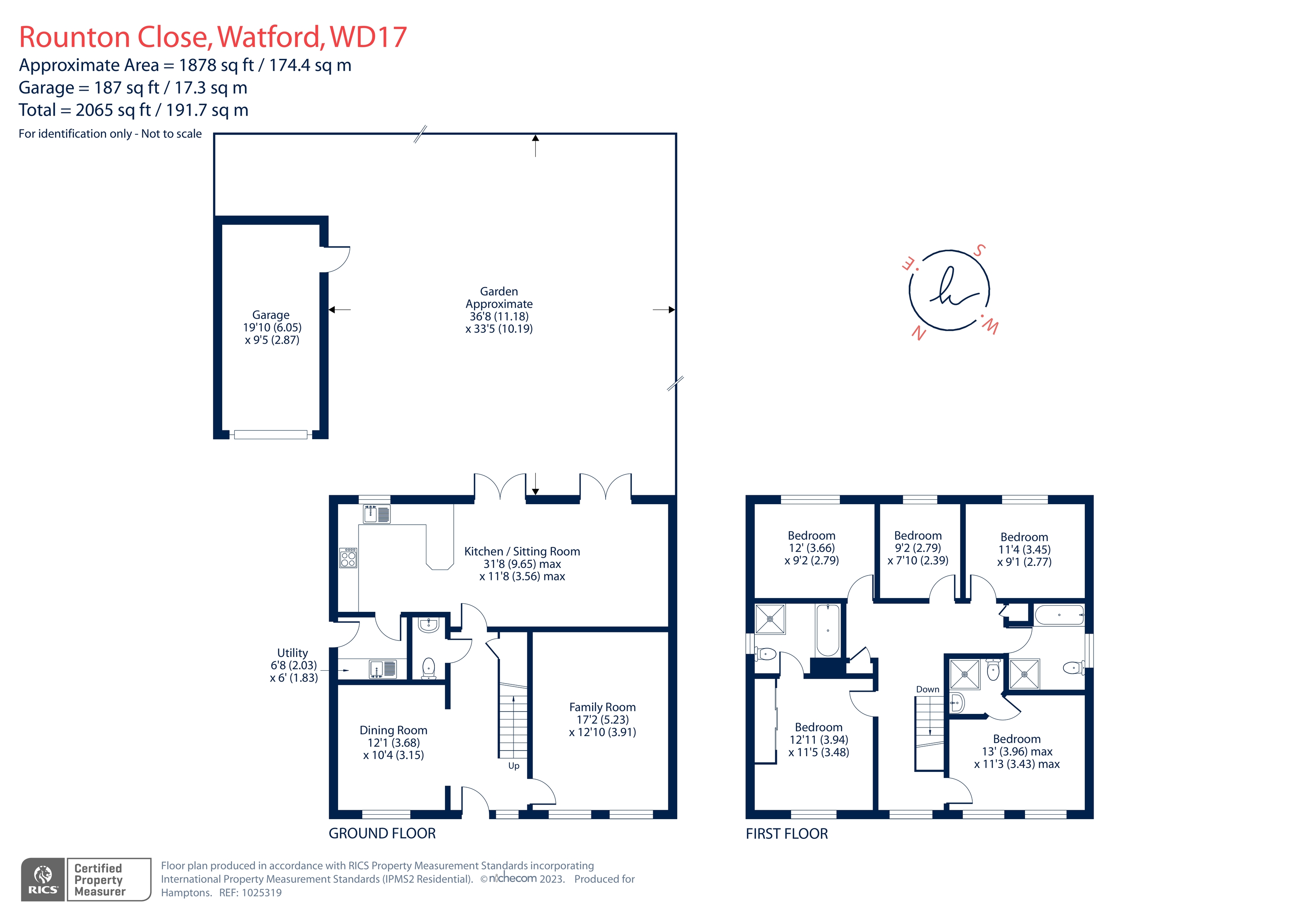Detached house for sale in Rounton Close, Watford WD17
* Calls to this number will be recorded for quality, compliance and training purposes.
Property features
- Detached House
- Fabulously Restyled
- Five Bedrooms
- Two Receptions
- Three Bathrooms
- Sought After Location On A Private Road
- Large Full Width Kitchen/Dining Room/Family Room
- Cloakroom W.C
- Separate Utility Room
- Garage
Property description
Positioned at the end of a quiet enclave facing a small green wooded area in Nascot Wood Village, this contemporary restyled five bedroom, three bathroom family home makes use of its wide plot with an inventive floorplan and flowing living spaces. The area offers a range of highly sought after schools and green open spaces including the 190 acre Cassiobury Park and nearby Cheslyn House & Gardens.
Built by Charles Church approximately 6 years ago with NHBC warranty until 2026, this energy efficient modern house has been transformed with use of soft furnishings and bold and modern colours. Internally, a welcoming entrance hall benefiting from a recently tiled floor opens into a larger dining room remodelled to create a bigger feeling of space and allows more natural light to flow through. Across the hall, a large family room offers versatile space for games or place to relax away from the thoroughfare at the rear of the property. Spanning the full width of the house, the open-plan kitchen/diner is the hub of this expansive home and gives direct access to the landscaped garden through two double French doors. The stylish fitted kitchen provides a range of wall and base units with some integrated appliances, ample food preparation space and the addition of a breakfast bar. There is a separate utility room off the kitchen with sink, further storage space and plumbing for a washing machine and tumble dryer. The utility room has its own entrance from the side of the house. The ground is finished with cloakroom W.C and built in storage cupboard under the stairs. Ascending the stairs, a central windows illuminates the landing area on the first floor. The principle bedroom to front aspect has been tastefully styled and offers a fitted wardrobe with sliding doors. An en suite bathroom provides both walk-in-shower and bathtub. The second bedroom also front facing, provides generous space for freestanding furniture and a further en suite bathroom with walk-in-shower. The reminder of the first floor comprises of three rear facing bedrooms, family bathroom, airing cupboard and linen cupboard.
Outside
Sitting on a wide plot with a driveway leading to the garage, the garden can be accessed through a side gate to the rear. The rear garden has been fully landscaped to create further entertaining space with a patio area extending the full with of the house to the side door of the garage. A child friendly play area has been created at the back of the garden, boarding flower beds and trees.
Situation
Watford town centre is approximately 1.5 miles distant with its excellent selection of shops, including the Atria Centre. Transport facilities include the Metropolitan Line at Watford station and the Main Line to Euston from Watford Junction (approx. 20 mins on the 'faster trains'). Junctions 5 and 6 give access to the M1 and Junction 19 to the M25 connecting with the national motorway network and airports. There is a good selection of schools, both state and private, to include Watford Boys and Girls Grammar Schools, Cassiobury Junior School, Nascot Wood Primary, Haberdashers Boys and Girls Schools, and York House. Cassiobury Park is a blue flag park and has over 190 acres of open space and woodland with a range of sporting and recreational facilities. The Grove Country Club is 1.3 miles distant.
Additional Information
Estate Management charges payable annual around £400.
Property info
For more information about this property, please contact
Hamptons - Rickmansworth Sales, WD3 on +44 1923 908901 * (local rate)
Disclaimer
Property descriptions and related information displayed on this page, with the exclusion of Running Costs data, are marketing materials provided by Hamptons - Rickmansworth Sales, and do not constitute property particulars. Please contact Hamptons - Rickmansworth Sales for full details and further information. The Running Costs data displayed on this page are provided by PrimeLocation to give an indication of potential running costs based on various data sources. PrimeLocation does not warrant or accept any responsibility for the accuracy or completeness of the property descriptions, related information or Running Costs data provided here.


























.png)

