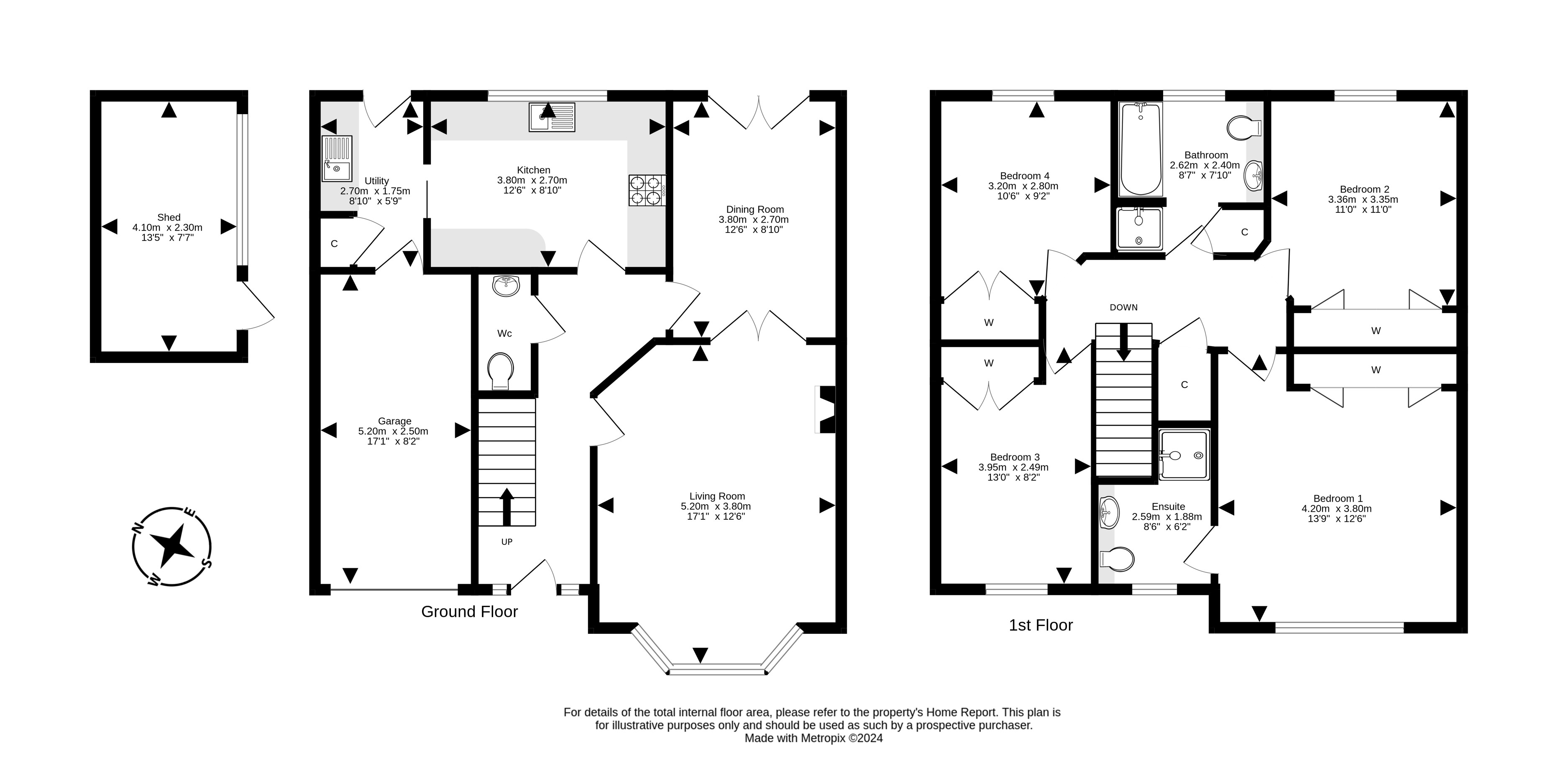Detached house for sale in 41 Moffat Walk, Tranent EH33
* Calls to this number will be recorded for quality, compliance and training purposes.
Property features
- Spacious living room with wood burner
- Fully fitted kitchen with breakfast bar
- Dining room
- Four bedrooms
- Large double driveway
- 2 bathrooms and a further downstairs wc
Property description
Beautifully presented four bedroom detached home with high spec interior and well landscaped gardens, forming part of a prestigious development, located in Tranent a very popular and convenient residential area on the doorstep of the city bypass. This property occupies a pleasant situation on a well-tended modern development and comes with well maintained front and back gardens and with front driveway with plenty off street parking. Internally the property is stylish, well planned and beautifully presented, with many pleasing features. Downstairs, the spacious living room has a large bay window which ensure an abundance of natural light and features an attractive wood burning stove giving a focal point to the room. The lovely dining room looks onto the garden. The beautifully appointed kitchen currently comprises gas hob, double oven and fan, a breakfast bar, dishwasher and fridge/freezer. There is also a utility room currently with a washing machine and dryer and gives access to the garden and a downstairs wc. Upstairs there are four bedrooms, all with built-in storage and the master benefitting from an en-suite shower room with shower, wc and heated towel rail. Completing the accommodation is the spacious family bathroom with shower and separate bath and also a heated towel rail. Further benefits on offer include gas central heating, double glazing, stunning oak flooring and oak staircase, a floored attic, extremely attractive landscaped gardens at the front and rear with a patio, shed, laid lawn, outside tap and large double driveway at the front. Features include; Entrance hall, Spacious living room with wood burner, Fully fitted kitchen with breakfast bar, Dining room, Four bedrooms, Large double driveway, 2 bathrooms and a further downstairs wc, Floored attic, Landscaped gardens, Gas central heating & double glazing, Utility room
EPC rating: C
Viewing
By appt call Warners
Property info
For more information about this property, please contact
Warners, EH8 on +44 131 268 0638 * (local rate)
Disclaimer
Property descriptions and related information displayed on this page, with the exclusion of Running Costs data, are marketing materials provided by Warners, and do not constitute property particulars. Please contact Warners for full details and further information. The Running Costs data displayed on this page are provided by PrimeLocation to give an indication of potential running costs based on various data sources. PrimeLocation does not warrant or accept any responsibility for the accuracy or completeness of the property descriptions, related information or Running Costs data provided here.










































.png)