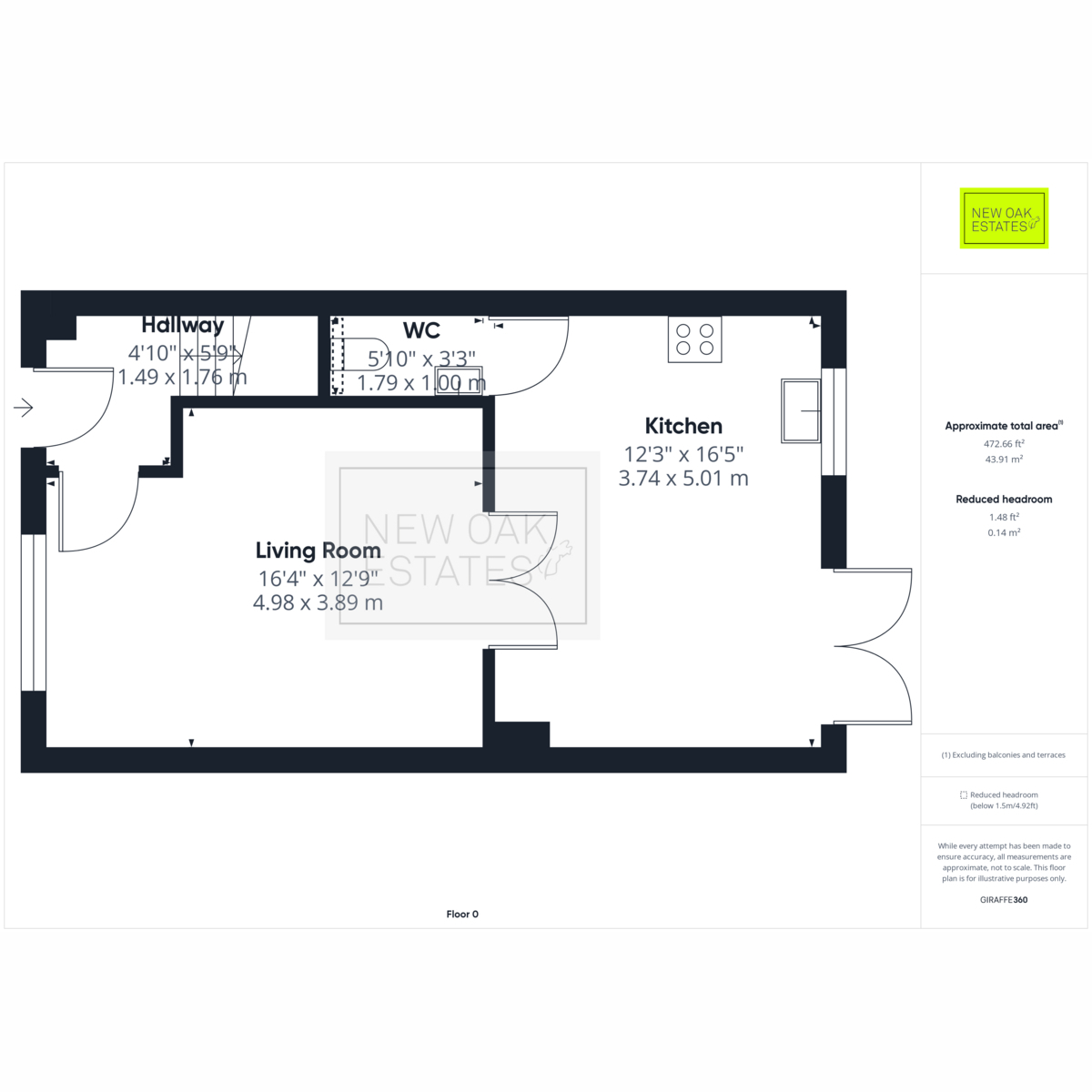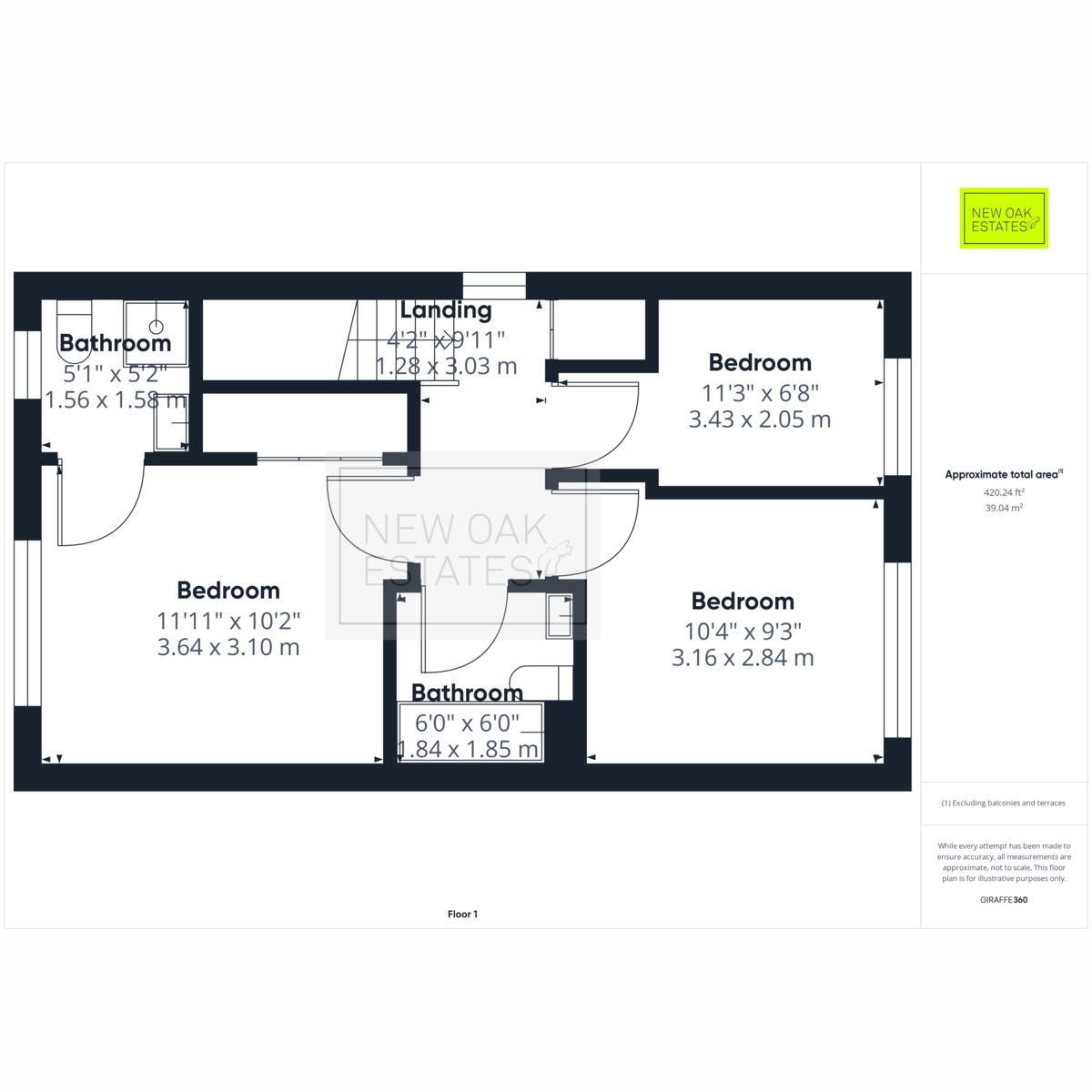Semi-detached house for sale in Park House Court, Danesmoor S45
* Calls to this number will be recorded for quality, compliance and training purposes.
Property description
Excellent Opportunity for A First Time Buyer Maybe!
This modern property just Oozes internal space and its really close by to local schools, parks and leisure amenities too. Perfect for families....
Be sure to check out our 3D tour - and if you like the look, please contact us for a viewing!
Entrance Hallway
A front facing composite external door opens into the entrance hallway, laid to carpet and fitted with a central heating radiator. An internal door opens to give access to the lounge, whilst stairs rise to the first floor accommodation.
Lounge 16' 4" Max x 12' 10" Max ( 4.98m Max x 3.91m Max )
This well appointed front facing lounge opens to the kitchen diner giving the home an open plan feel. The lounge area is of contemporary decor and is accessed from the hallway, fitted with a front facing PVCu double glazed window and a central heating radiator.
Kitchen / Diner 12' 4" Max x 16' 5" Max ( 3.76m Max x 5.00m Max )
Open access from the lounge brings you to this lovely kitchen diner, located to the rear of the property. Fitted with rear facing PVCu double glazed French doors opening to the garden. The dining area offers ample space for family dining and is complimented by the kitchen area, which offers a peninsular island with work surface and base units below. The kitchen is further fitted with a range of units with contrasting work surfaces and an inset sink and drainer. Appliances include a built in electric oven with gas hob and chimney style extractor above. Whilst the integrated appliances include a fridge freezer, a dishwasher and an automatic washing machine. There is a rear facing PVCu double glazed window, whilst an internal door gives access to the downstairs cloakroom/w.c located under the stairs.
Cloaksroom W.C
Fitted with a two piece suite comprising of a hand wash basin and a low flush w.c, whilst there is a central heating radiator and a complimentary wood laminate to the floor.
Landing
Stairs rise from the entrance hallway to the landing, which is fitted with a side facing PVCu double glazed window allowing in natural light. A built in airing cupboard to the landing houses the boiler and the loft access hatch is also located to the landing.
Master Bedroom 12' 8" x 10' 2" ( 3.86m x 3.10m )
This front facing Master bedrooms fitted with a PVCu double glazed window, central heating radiator and an internal door open to the en-suite shower room.
Ensuite Shower Room
Fitted with a three piece suite comprising of a hand wash basin set with a vanity unit, a low flush w.c and walk in glass shower cubicle with mains shower. Further features of the room include; complementary tiling to the walls, a front facing PVCu double glazed obscure window, a wall mounted heated towel rail and an extractor fan.
Bedroom Two 11' 4" Max x 9' 10" Max ( 3.45m Max x 3.00m Max )
A second rear facing bedroom fitted with a rear facing PVCu double glazed window and a central heating radiator.
Bedroom Three 11' 4" Max x 6' 9" Max ( 3.45m Max x 2.06m Max )
A second rear facing bedroom fitted with a rear facing PVCu double glazed window and a central heating radiator.
Bathroom
This modern bathroom offers a three piece suite with a hand wash basin and low flush w.c set within a vanity unit with storage units and concealed cistern. Whilst there is a panelled bath with shower screen and shower over. Tiling to the walls complements the bathroom, which is finished with spot lighting to the ceiling, an extractor fan and a wall mounted towel rail.
Outside & Exterior
The property offers a driveway providing parking spaces to the front of the home with a fenced boundary. Gated access leads to a garden to the rear of the property where there is a lawn garden and patio seating areas.
The Property is Freehold and has double glazing and gas central heating.
The EPC Rating is B
The Local Authority is North East Derbyshire and Band B
Property info
For more information about this property, please contact
New Oak Estates, S45 on +44 1246 920885 * (local rate)
Disclaimer
Property descriptions and related information displayed on this page, with the exclusion of Running Costs data, are marketing materials provided by New Oak Estates, and do not constitute property particulars. Please contact New Oak Estates for full details and further information. The Running Costs data displayed on this page are provided by PrimeLocation to give an indication of potential running costs based on various data sources. PrimeLocation does not warrant or accept any responsibility for the accuracy or completeness of the property descriptions, related information or Running Costs data provided here.



































.png)


