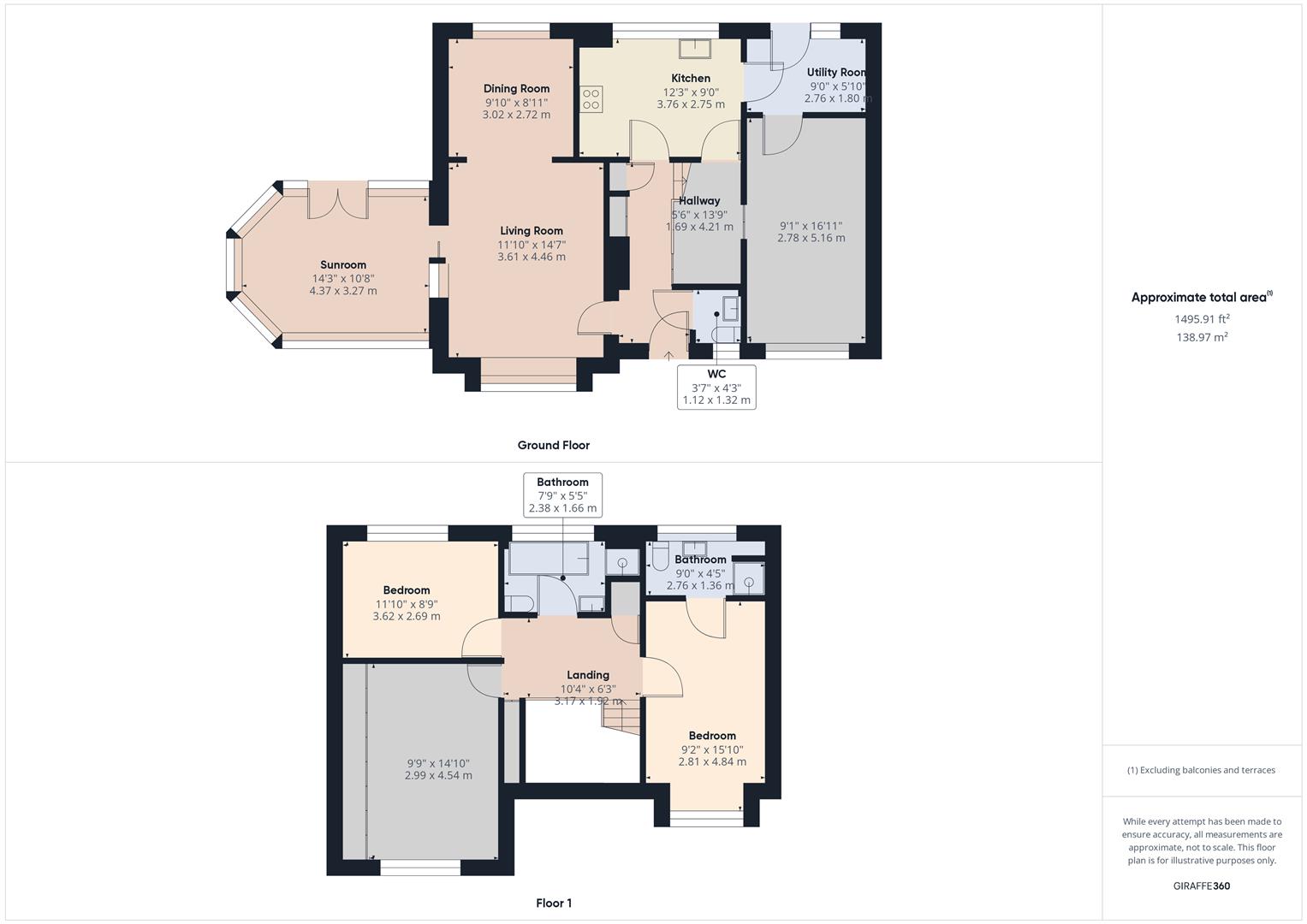Detached house for sale in Dovecot Close, Gristhorpe, Filey YO14
* Calls to this number will be recorded for quality, compliance and training purposes.
Property features
- Stone built detached family home
- Two driveways & garage
- Ensuite to the master
- Open plan lounge/diner & sunroom
- Four double bedrooms
- No onward chain
Property description
Cph are delighted to bring to market this stone built detached family home with four double bedrooms. Ensuite to the master and open plan lounge/diner. The property benefits from two driveways, garage and lawned gardens front and rear and is offered to market with no onward chain. Located in a secluded cul-de-sac in the popular village of gristhorpe.
The property is fitted with uPVC double glazing all round and benefits from gas central heating via a combination boiler. The accommodation briefly comprises of: The entrance hallway with downstairs W/C and stairs to the first floor, the open plan lounge/dining area, the sunroom with heating and double doors to the rear gardens, the utility room and the access to the office/2nd reception room/fourth downstairs bedroom. To the first floor lies a landing with storage space, the master bedroom with ensuite shower room, a further two double bedrooms and the family bathroom with three-piece suite. Externally, the front of the property benefits from a lawned garden, two driveways and a single detached garage. The rear of the property offers a generous garden laid mainly to lawn with areas for planting and a paved seating area.
Being located within a cul-de-sac the popular secluded village of Gristhorpe the property provides excellent access to the nearby coastal towns of both Scarborough and Filey. The village is surrounded by picturesque countryside making it perfect for walkers and cyclists and benefits from a local public house.
'In our opinion' this is a superb detached family home in a desirable location. Viewing is essential in order to fully appreciate the space and setting on offer. If you wish to book a viewing please contact cph on or visit
Accomodation
Ground Floor
Entrance Hall (1.69 x 4.21 max (5'6" x 13'9" max))
Wc (1.12 x 1.32 max (3'8" x 4'3" max))
Living Room (3.61 x 4.46 max (11'10" x 14'7" max))
Dining Room (3.02 x 2.72 max (9'10" x 8'11" max))
Sunroom (4.37 x 3.27 max (14'4" x 10'8" max))
Kitchen (3.76 x 2.75 max (12'4" x 9'0" max))
Utility Room (2.76 x 1.80 max (9'0" x 5'10" max))
Office/2nd Reception Room/Bedroom 4 (2.78 x 5.16 max (9'1" x 16'11" max))
First Floor
Landing (3.17 x 1.92 max (10'4" x 6'3" max))
Bedroom 1 (2.99 x 4.54 max (9'9" x 14'10" max))
Bedroom 2 (2.81 x 4.84 max (9'2" x 15'10" max))
En-Suite (2.76 x 1.36 max (9'0" x 4'5" max))
Bathroom (2.38 x 1.66 max (7'9" x 5'5" max))
Bedroom 3 (3.62 x 2.69 max (11'10" x 8'9" max))
Externally
To the front of the property lies two driveways which offer off-street parking for up to 4 vehicles, a detached single garage and front gardens laid mainly to lawn. To the rear of the property lies a private rear garden laid mainly to lawn which includes a paved seating area and access gate to bridle path walks.
Details Prepared
AB050324
Property info
For more information about this property, please contact
CPH Property Services, YO11 on +44 1723 266894 * (local rate)
Disclaimer
Property descriptions and related information displayed on this page, with the exclusion of Running Costs data, are marketing materials provided by CPH Property Services, and do not constitute property particulars. Please contact CPH Property Services for full details and further information. The Running Costs data displayed on this page are provided by PrimeLocation to give an indication of potential running costs based on various data sources. PrimeLocation does not warrant or accept any responsibility for the accuracy or completeness of the property descriptions, related information or Running Costs data provided here.











































.png)



