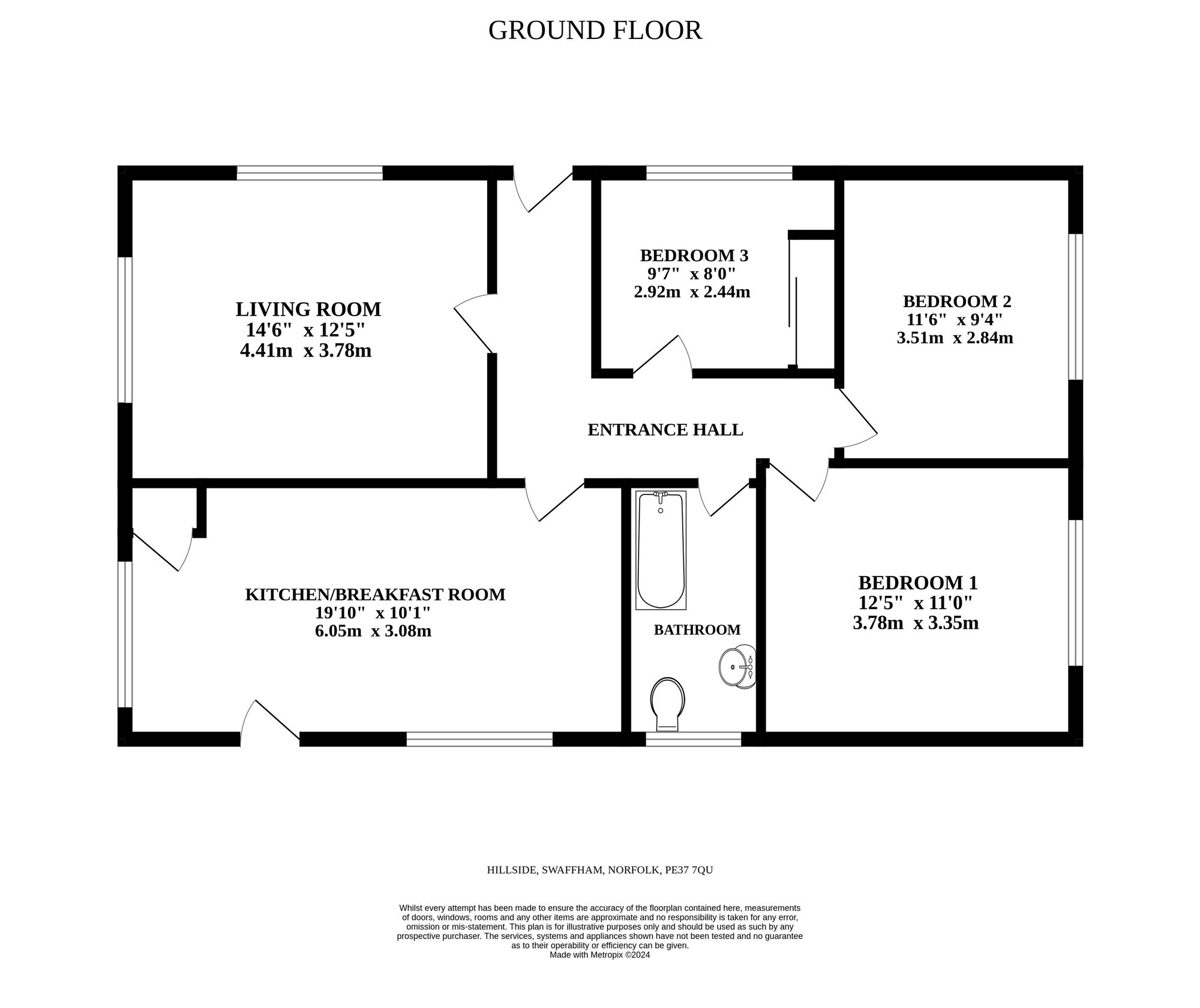Detached bungalow for sale in Hillside, Swaffham PE37
* Calls to this number will be recorded for quality, compliance and training purposes.
Property features
- Three bedroom bunglow in swaffham
- Entry into A good sized entrance hall with access to all rooms
- Generous kitchen/diner with bright cupboards, provisions for your appliances and alternative access
- Living room with plush carpeting, room for your furnishings and an abundance of natural light
- Three great sized bedrooms, two of which are doubles with A versatile third
- Great sized garden plot with lawn, patio areas and enclosed with mature hedging
- Ample off road parking
- Single garage
- Guide price: £325,000 - £350,000
Property description
Guide Price: £325,000 - £350,000. Upon entering this inviting property, a spacious entrance hall ensures a seamless flow throughout, connecting each room for functional living. The generous kitchen/diner offers a bright atmosphere and ample storage, while the elegant living room provides a welcoming space adorned with plush carpeting and natural light. The accommodation wing boasts three well-appointed bedrooms and a modern bathroom, while outside, a great-sized garden plot invites outdoor enjoyment and relaxation. With ample off-road parking and a single garage, convenience and security are ensured for residents.
The location
Nestled in the peaceful neighbourhood of Hillside, this property offers modern comfort in a convenient location. Residents here enjoy access to a wealth of amenities, with a Waitrose and Tesco nearby for all their shopping needs. Families will appreciate the excellent catchment area for schools and for those seeking good food and entertainment, the Red Lion Pub is just a stone's throw away. Commuters will find easy access to the A47, providing convenient routes to Kings Lynn, Dereham and Norwich, making this location ideal for both work and play.
The property
Upon entering the property you are greeted by a spacious entrance hall that seamlessly connects to each room within the abode, ensuring a functional layout. The generous kitchen/diner, boasts a bright ambiance complemented by ample cupboards to cater to all storage needs. Equipped with provisions for your choice of appliances and alternative access. The elegance of the property extends to the inviting living room, adorned with plush carpeting and an abundance of natural light. This welcoming space provides ample room for your cherished furnishings.
The accommodation wing comprises three well-appointed bedrooms, with two graciously sized doubles and a versatile third bedroom that can adapt to your needs. Alongside these bedrooms is a modern bathroom catering to your self-care routines.
Step outside to discover a great-sized garden plot that beckons for outdoor enjoyment and relaxation. Complete with green lawns, charming patio areas and enclosed by mature hedging, the outdoor space presents an idyllic setting for dining, gardening pursuits and activities. Convenience is key with ample off-road parking and a single garage providing secure storage for vehicles and additional belongings.
Agents note
We understand this property will be sold freehold connected to all mains services.
Council Tax Band - C
EPC Rating: D
Disclaimer
Minors and Brady, along with their representatives, are not authorized to provide assurances about the property, whether on their own behalf or on behalf of their client. We do not take responsibility for any statements made in these particulars, which do not constitute part of any offer or contract. It is recommended to verify leasehold charges provided by the seller through legal representation. All mentioned areas, measurements, and distances are approximate, and the information provided, including text, photographs, and plans, serves as guidance and may not cover all aspects comprehensively. It should not be assumed that the property has all necessary planning, building regulations, or other consents. Services, equipment, and facilities have not been tested by Minors and Brady, and prospective purchasers are advised to verify the information to their satisfaction through inspection or other means.
For more information about this property, please contact
Minors & Brady, NR19 on +44 1362 357368 * (local rate)
Disclaimer
Property descriptions and related information displayed on this page, with the exclusion of Running Costs data, are marketing materials provided by Minors & Brady, and do not constitute property particulars. Please contact Minors & Brady for full details and further information. The Running Costs data displayed on this page are provided by PrimeLocation to give an indication of potential running costs based on various data sources. PrimeLocation does not warrant or accept any responsibility for the accuracy or completeness of the property descriptions, related information or Running Costs data provided here.






























.png)
