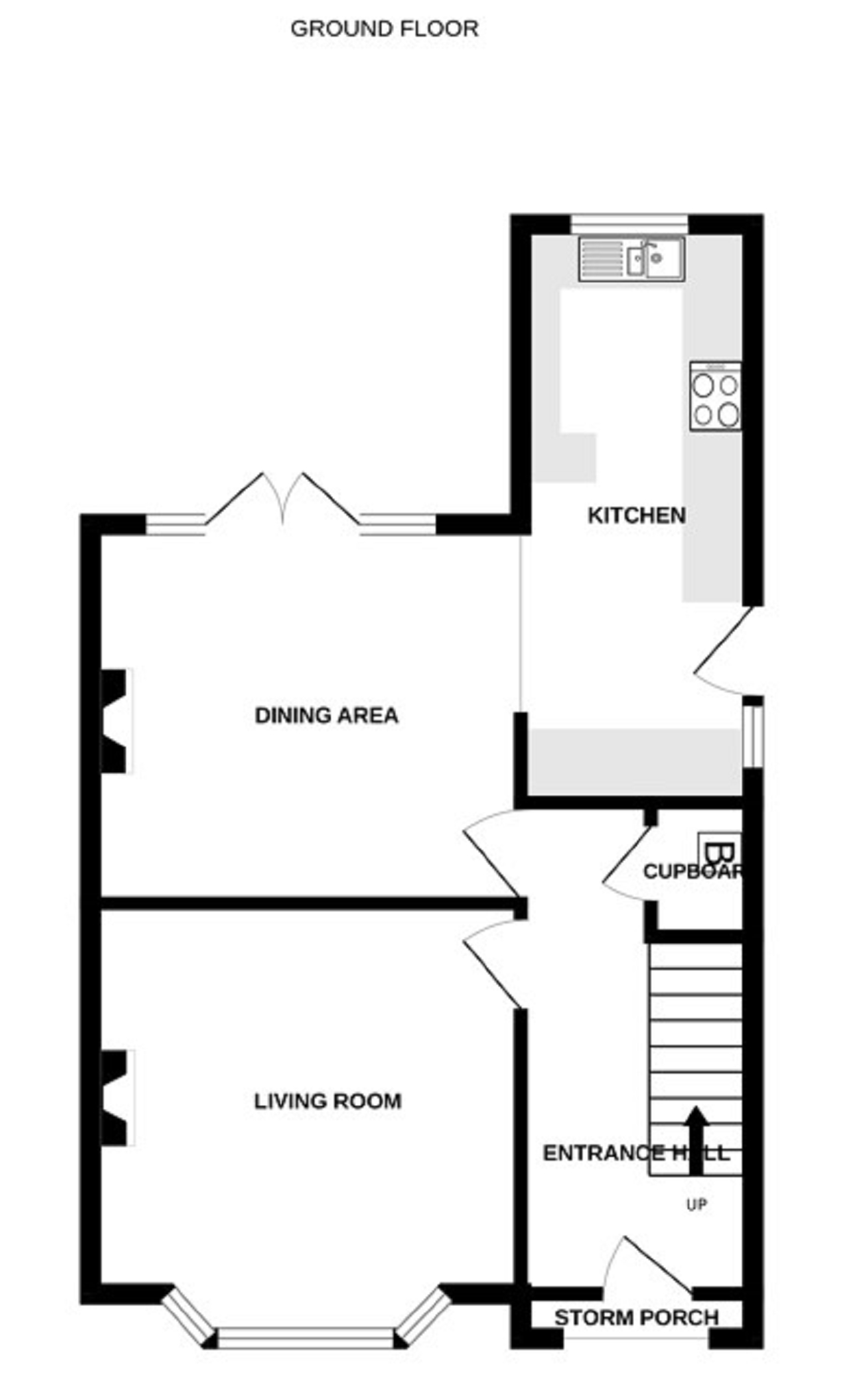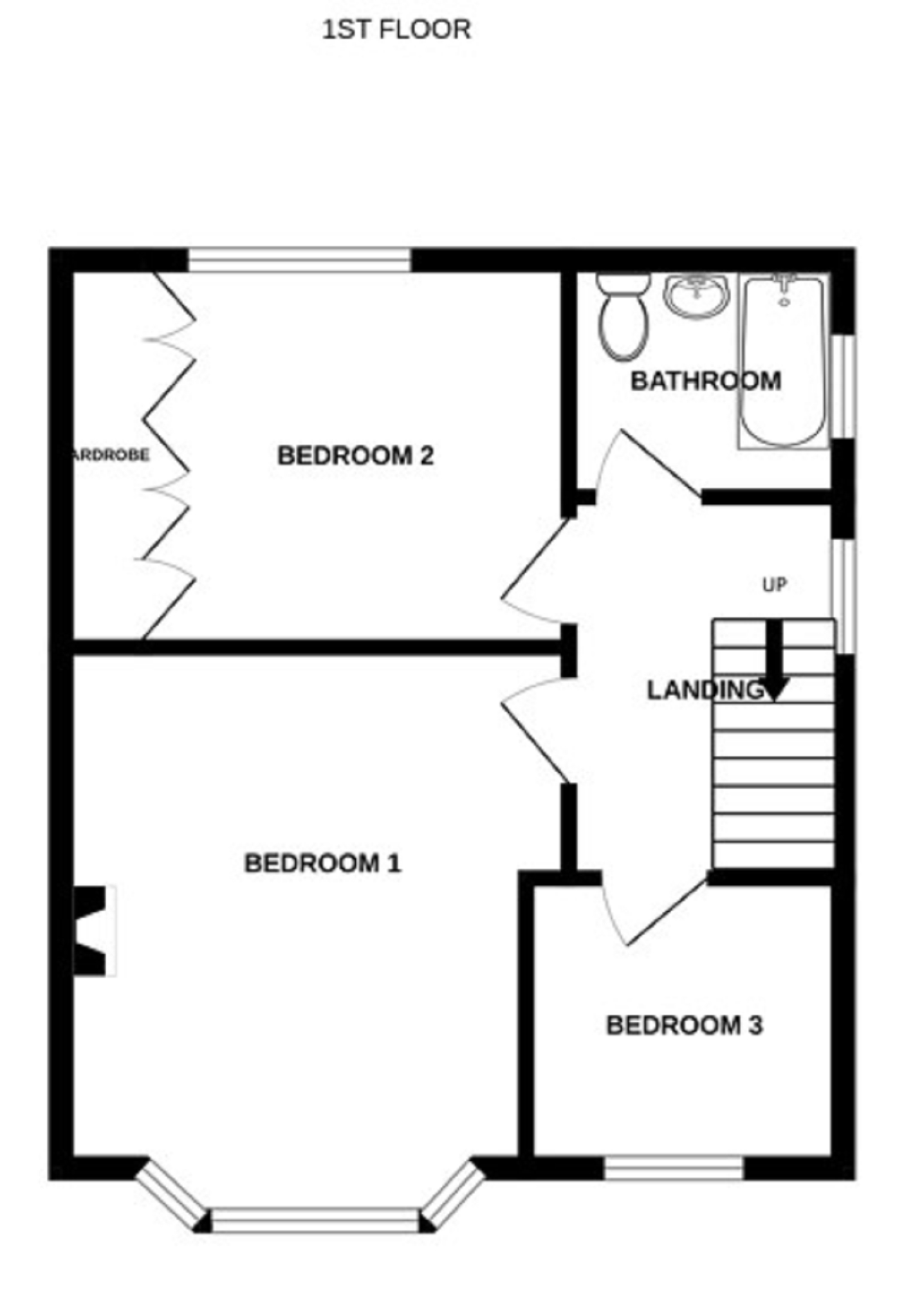Semi-detached house for sale in Wood End Road, Cranfield, Bedford, Bedfordshire. MK43
* Calls to this number will be recorded for quality, compliance and training purposes.
Property features
- Three bedroom semi-detached
- Living room
- Open plan dining - kitchen
- First floor bathroom
- Enclosed rear garden
- No upper chain
Property description
Bourdeauxs are pleased to offer for sale this three-bedroom 1930's semi-detached property situated in this most desirable location of Cranfield with far reaching countryside views to the front aspect.
The accommodation comprises of entrance hall, living room, dining area which is open planned to the kitchen, on the first floor there are the three bedrooms and a bathroom. To the outside there are front and rear gardens and potential for ample parking to the side of the property.
Storm Porch
Steps up to:
Entrance Hall:
Stairs rising to the first floor, under stair storage cupboard with wall mounted gas boiler, radiator doors to:
Living Room: 12'1 x 12'0 max
Bay window to the front aspect, multifuel stove style fire with wood mantle and surround, recess alcoves and radiator
Dining Area: 12'11 x 10'6 max
Open plan to the kitchen area, French doors leading to the rear garden with side windows, feature cast iron oven and fire with wooden surround and mantle shelf with recess alcoves and radiator.
Kitchen Area: 16'3 x 6'6 max
Window to the rear aspect, part glazed door to the side aspect, range of wall and floor mounted units, plumbing for washing machine, space for undercounter fridge and freezer, 1 ½ bowl sink and drainer unit, wall mounted bespoke spice rack, work surface with small breakfast bar area.
Landing:
Window to the side aspect, loft access, doors to
Bedroom One: 13'6 max x 11'8 max
Bay window to the front aspect enjoying the rural countryside views, feature fireplace with tiled surround and hearth, recess alcoves, radiator.
Bedroom Two: 9'9 x 9'3 to wardrobes
Window to the rear aspect, fitted wardrobes, radiator.
Bedroom Three: 7'1 x 6'8
Window to the front aspect with far reaching countryside views, radiator.
Bathroom: 6'10 x 5'7
Refitted suite with panelled bath & mixer tap shower attachment, low level WC, pedestal wash hand basin, heated towel rail, window to the side aspect.
Front:
Low wall with steps up, to the side there is a wide pathway.
Rear:
Low wall with steps up to mainly laid to lawn area, generous sized patio area, hard standing with timber shed.
Agents Notes:
Please note that any fitted appliances or fixture and fittings have not been check by Bourdeaux Limited or their employees, buyers should make their own checks on these.
About the Area:
Cranfield village has two public houses, a football club, hairdresser's, and several take away restaurants and three small supermarkets - one incorporating a post office. There is also a doctors' surgery, a dental practice and pharmacy, two parks and a multi-use games area. Marston Vale Trust provides a maturing park with woodland, a pond and footpaths, and also forms part of route 51 of the national cycle route. Schooling is available at Cranfield Church of England Academy, Holywell Middle school, Wootton Upper school and the Harpur Trust schools in Bedford.
EPC Rating: 'C'
Council Tax banding: D
Property info
For more information about this property, please contact
Bourdeauxs, MK43 on +44 1908 942718 * (local rate)
Disclaimer
Property descriptions and related information displayed on this page, with the exclusion of Running Costs data, are marketing materials provided by Bourdeauxs, and do not constitute property particulars. Please contact Bourdeauxs for full details and further information. The Running Costs data displayed on this page are provided by PrimeLocation to give an indication of potential running costs based on various data sources. PrimeLocation does not warrant or accept any responsibility for the accuracy or completeness of the property descriptions, related information or Running Costs data provided here.
























.png)

