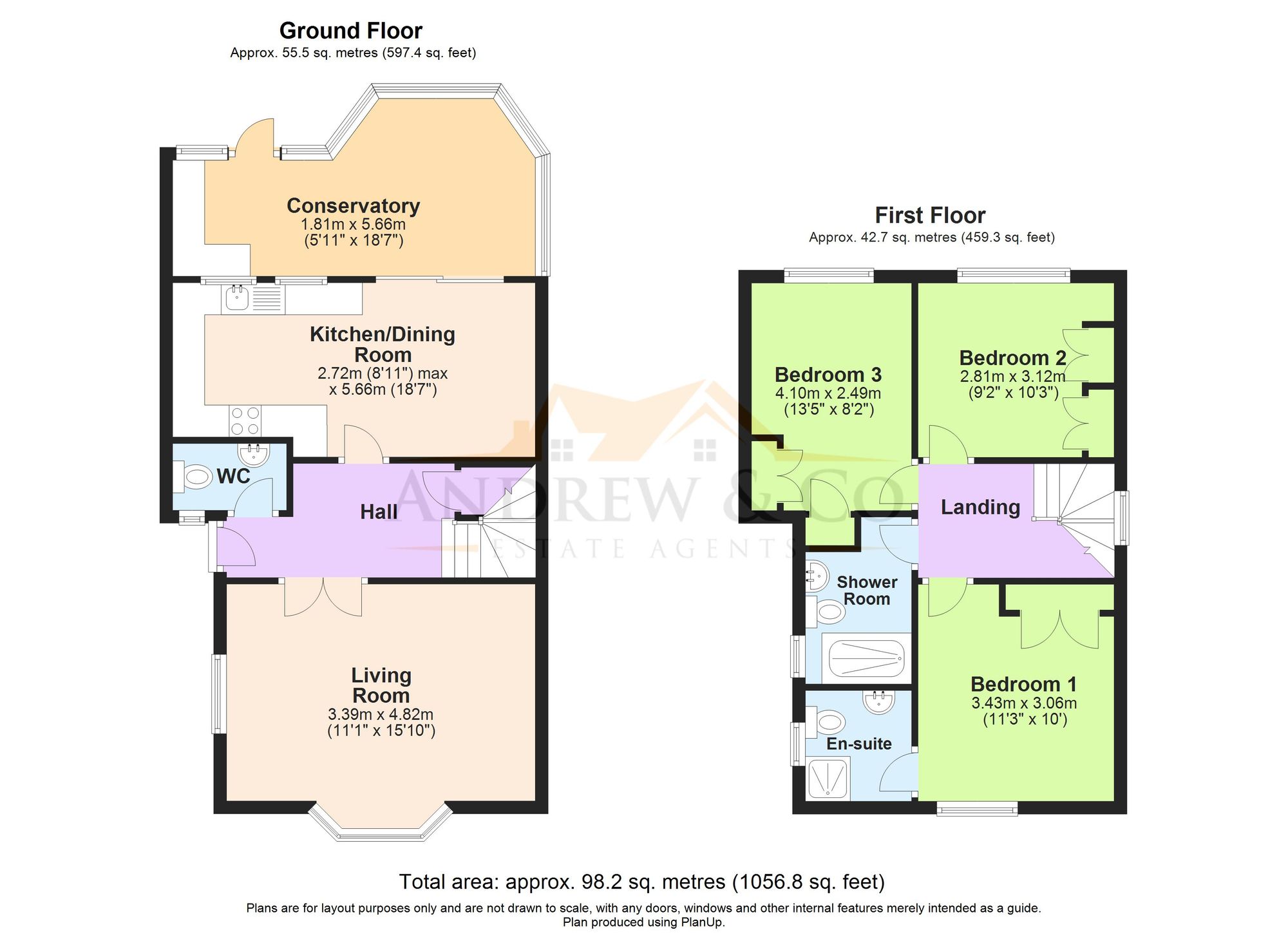Detached house for sale in Shipley Mill Close, Kingsnorth TN23
* Calls to this number will be recorded for quality, compliance and training purposes.
Property features
- Detached family home with three double bedrooms
- En-suite to Bedroom 1
- 41ft driveway allowing space to park 3 cars plus Garage
- Luxury kitchen recently installed featuring Granite worksurfaces and toughened glass surround
- Low maintenance garden
- Popular Park Farm location
- Downstairs WC
- Scale Master Water Softener, newly fitted gas boiler & Hot Tub
- Britannia Security System installed
Property description
Nestled within the sought-after Park Farm estate, this charming 3 bedroom detached house offers the perfect blend of modern comfort and convenient location. As you approach the property, a single garage and driveway with space for three cars greet you, ensuring ample parking for both residents and guests. Moving inside, the ground floor features a cloakroom, a spacious living room, and a well-appointed kitchen complete with an electric oven, Gas hob, integral washing machine and dishwasher. The addition of a conservatory provides a tranquil space to unwind, overlooking the low maintenance garden outside. The first floor reveals three double bedrooms, including an en-suite in the master bedroom, offering a private retreat for relaxation after a long day. The newly fitted gas boiler and Scale Master Water Softener add to the modern conveniences of this home, while the proximity to both primary and secondary schools within walking distance makes it an ideal choice for families.
Step outside into the inviting outdoor space, where the well-landscaped garden awaits to provide a haven for relaxation and entertainment. With a perfect balance of lawned area and a low maintenance shingle section, this garden offers a picturesque setting for alfresco dining or hosting summer gatherings. A cosy seating area beckons for moments of quiet reflection or socialising with loved ones. For those seeking a touch of luxury, a hot tub housed in an insulated cabin promises indulgent evenings under the stars, providing a serene escape just steps away from the comfort of home. Additionally, a storage shed offers ample space to store seasonal items, keeping the outdoor space organised and clutter-free. Whether you are unwinding in the hot tub, savouring a meal outdoors, or simply enjoying the tranquillity of the garden surroundings, this outdoor space is designed to enhance your quality of life and create lasting memories with family and friends. Don't miss the opportunity to make this delightful property your new home, where comfort, convenience, and relaxation await at every turn.
Location
The Park Farm residential development in Kingsnorth stands out as a preferred choice for families, owing to its convenient proximity to various amenities. Families residing here enjoy easy access on foot to Furley Park and Kingsnorth Primary School. Additionally, the Kingsnorth Recreation Ground and several children's play parks are just a short stroll away, providing recreational options for both young and old.
Residents also benefit from the nearby Tesco superstore, a Domino's pizza outlet, a hairdresser's, a doctors' surgery, and a gym, all contributing to a well-rounded and accessible community. For those on the move, the A2070 is conveniently located, offering a direct link to Ashford and the coastal areas. Furthermore, quick access to the M20 motorway (junction 10/10a) facilitates seamless travel, and the presence of the William Harvey Hospital adds a crucial healthcare element to the neighbourhood. This combination of amenities and connectivity enhances the overall appeal of the Park Farm development, making it an ideal choice for families seeking a well-connected and vibrant living environment.
Lounge (3.38m x 4.83m)
Kitchen/Dining Room (2.72m x 5.66m)
Conservatory (1.80m x 4.75m)
Bedroom 1 (3.40m x 3.05m)
Bedroom 2 (2.79m x 3.12m)
Bedroom 3 (4.09m x 2.49m)
Garden
This lovely garden is perfect to relax in on a summers day, part lawned with a low maintenance shingle area ideal for alfresco dining, with a cosy seating area to sit out in. Opposite the bird bath stands an insulated cabin which houses a hot tub. There is also a storage shed which have ample space for all your seasonal items.
For more information about this property, please contact
Andrew & Co Estate Agents, TN24 on +44 1233 238740 * (local rate)
Disclaimer
Property descriptions and related information displayed on this page, with the exclusion of Running Costs data, are marketing materials provided by Andrew & Co Estate Agents, and do not constitute property particulars. Please contact Andrew & Co Estate Agents for full details and further information. The Running Costs data displayed on this page are provided by PrimeLocation to give an indication of potential running costs based on various data sources. PrimeLocation does not warrant or accept any responsibility for the accuracy or completeness of the property descriptions, related information or Running Costs data provided here.



























.png)
