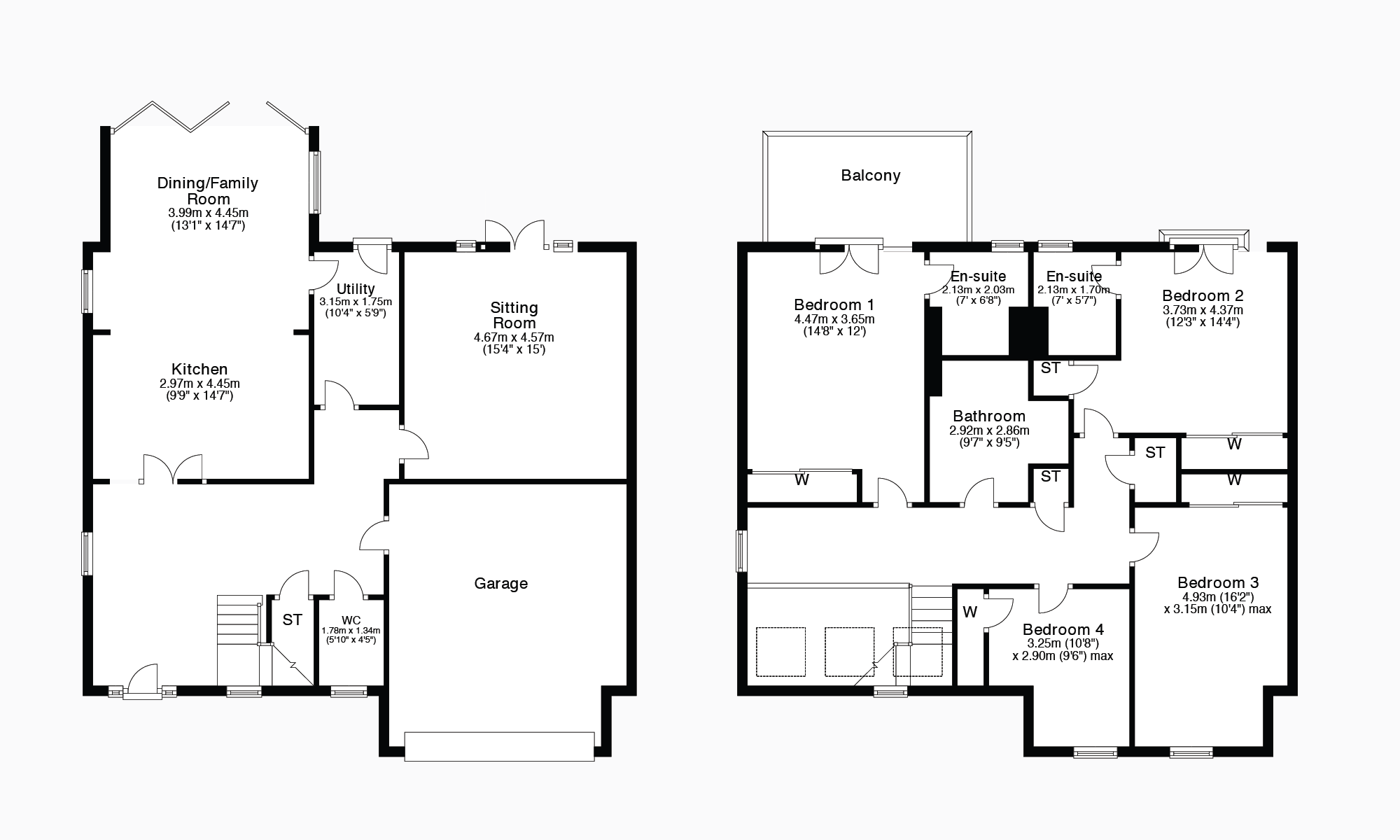Detached house for sale in Forth Crescent, Bo'ness, West Lothian EH51
* Calls to this number will be recorded for quality, compliance and training purposes.
Property features
- Sitting room
- Dining/family room
- Kitchen and utility room
- Four bedrooms
- Two en-suite shower rooms
- Family bathroom and downstairs WC
- Solar power system
- Gas central heating
- Double glazing
- Gardens, driveway and integral garage
Property description
Impressive new-build luxury detached villa located within Ogilvie Homes’ Highfield Park development. This wonderful larger sized family home is offered in truly walk-in condition complete with new floor coverings throughout and landscaped gardens. Further sales incentives are available for early completion. Enjoying a quiet setting within the development, the property occupies private gardens including a block-paved, two-car front driveway allowing access to a double sized integral garage. The property also enjoys the benefit of a fully enclosed, south facing rear garden.
This wonderful ‘Stewart’ house-type combines an attractive architectural design combined with all the conveniences demanded by modern-day living. Constructed by Ogilvie Homes to their renowned high standards, the property also has a 10-year NHBC guarantee.
One of the outstanding design features of the property is the magnificent galleried reception hallway which extends to in excess of nineteen feet and enjoys wonderful natural light from several velux style roof-lights. The public rooms include a sitting room with French doors to the gardens and charming dining/family room with bi-fold doors to the gardens. The well-designed kitchen has a central island unit and a range of integrated Zanussi appliances. The lower accommodation is completed by a large utility room and downstairs WC.
On the upper floor there are four flexible bedrooms, all of which have fitted robes. Both the master bedroom and bedroom two enjoy the benefit of an en-suite shower room. The master bedroom has access via French doors to a delightful south-facing sun balcony. The upper floor is completed by a generously sized family bathroom with separate shower. Further points of interest include solar power system, gas central heating and high performance double glazed windows, all of which contribute to the economy and ease of management. Available for immediate occupation, viewing is highly recommended.
Reception Hall 19’5” x 13’8” 5.92m x 4.17m
Sitting Room 15’4” x 15’0” 4.67m x 4.57m
Dining/Family Room 14’7” x 13’1” 4.45m x 3.99m (at widest)
Kitchen 14’7” x 9’9” 4.45m x 2.97m
Utility Room 10’4” x 5’9” 3.15m x 1.75m
Downstairs WC 5’10” x 4’5” 1.78m x 1.35m
Bedroom One 14’8” x 12’0” 4.47m x 3.66m
En-suite Shower Room 7’0” x 6’8” 2.13m x 2.03m
Bedroom Two 14’4” x 12’3” 4.37m x 3.73m
En-suite Shower Room 7’0” x 5’7” 2.13m x 1.70m
Bedroom Three 16’2” x 10’4” 4.93m x 3.15m (at widest)
Bedroom Four 10’8” x 9’6” 3.25m x 2.90m
Family Bathroom 9’7” x 9’5” 2.92m x 2.87m (at widest)
The popular town of Bo’ness is on the southern banks of the Firth of Forth located some 20 miles from Edinburgh. Bo’ness offers a range of shopping and leisure facilities and has both primary and secondary schools. In the town centre there is a range of shops to explore and include banking and post-office facilities. The popular recreation centre offers a swimming pool, squash and badminton courts, gym, and Astro-turf pitches. The surrounding arterial road and motorway network provides commuters seamless access to business centres including Edinburgh, Falkirk, Stirling and Glasgow.
EPC Band tbc.
Property info
For more information about this property, please contact
Clyde Property, Falkirk, FK1 on +44 1324 315912 * (local rate)
Disclaimer
Property descriptions and related information displayed on this page, with the exclusion of Running Costs data, are marketing materials provided by Clyde Property, Falkirk, and do not constitute property particulars. Please contact Clyde Property, Falkirk for full details and further information. The Running Costs data displayed on this page are provided by PrimeLocation to give an indication of potential running costs based on various data sources. PrimeLocation does not warrant or accept any responsibility for the accuracy or completeness of the property descriptions, related information or Running Costs data provided here.
















.png)