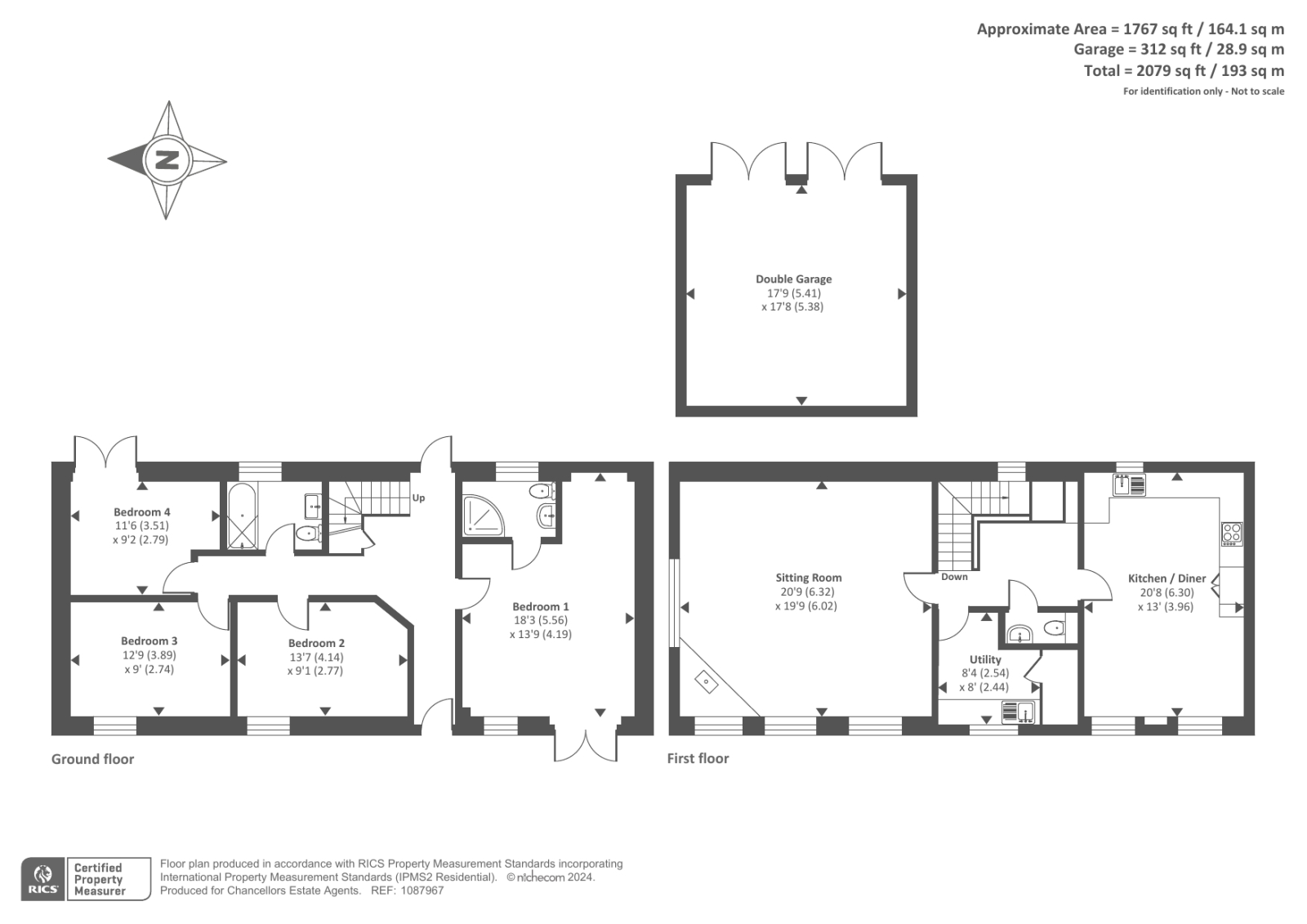Barn conversion for sale in Brinshope, Herefordshire HR6
* Calls to this number will be recorded for quality, compliance and training purposes.
Property features
- Barn conversion
- Exposed character beams throughout
- 4 double bedrooms and 2 bathrooms
- Living room with log burner
- Fitted kitchen
- Utility room
- Double garage
- Driveway parking for multiple vehicles
- South facing garden approx 0.4 acres
- Edge of village location
Property description
Property Description
Located within Brinshope, on the edge of Wigmore Village, is this well presented four double bedroom semi-detached barn conversion offering private south facing gardens of approx 0.4 acres with rural views, double garage and driveway parking for multiple vehicles.
Property Details
Chancellors are delighted to introduce this well presented four double bedroom barn conversion located within 1 mile of Wigmore village. Approaching the property and driving through the archway, you are brought round to the rear of the property with driveway parking for multiple vehicles. Entering through the rear door, you are welcomed into a light and airy hallway with gallery staircase. The property is filled with character throughout, the living room and open plan kitchen/diner are located on the 1st floor, which benefit from vaulted ceilings and exposed beams. The living room has contrasting stone work and a log burner. There is a separate utility room with storage space, a loft area and a W/C. The principal bedroom has french doors looking onto the private rear garden and an attractive en suite shower room. The three further bedrooms, also on the ground floor, are served by a modern family bathroom. Externally, the property enjoys rural views across open fields and woodland, with a private garden approx 0.4 acres include a paved patio area with stone wall surround and double garage.
Video Viewings:
If proceeding without a physical viewing please note that you must make all necessary additional investigations to satisfy yourself that all requirements you have of the property will be met. Video content and other marketing materials shown are believed to fairly represent the property at the time they were created.
Property reference 5330751
Property info
For more information about this property, please contact
Chancellors - Leominster, HR6 on +44 1568 597981 * (local rate)
Disclaimer
Property descriptions and related information displayed on this page, with the exclusion of Running Costs data, are marketing materials provided by Chancellors - Leominster, and do not constitute property particulars. Please contact Chancellors - Leominster for full details and further information. The Running Costs data displayed on this page are provided by PrimeLocation to give an indication of potential running costs based on various data sources. PrimeLocation does not warrant or accept any responsibility for the accuracy or completeness of the property descriptions, related information or Running Costs data provided here.































.png)

