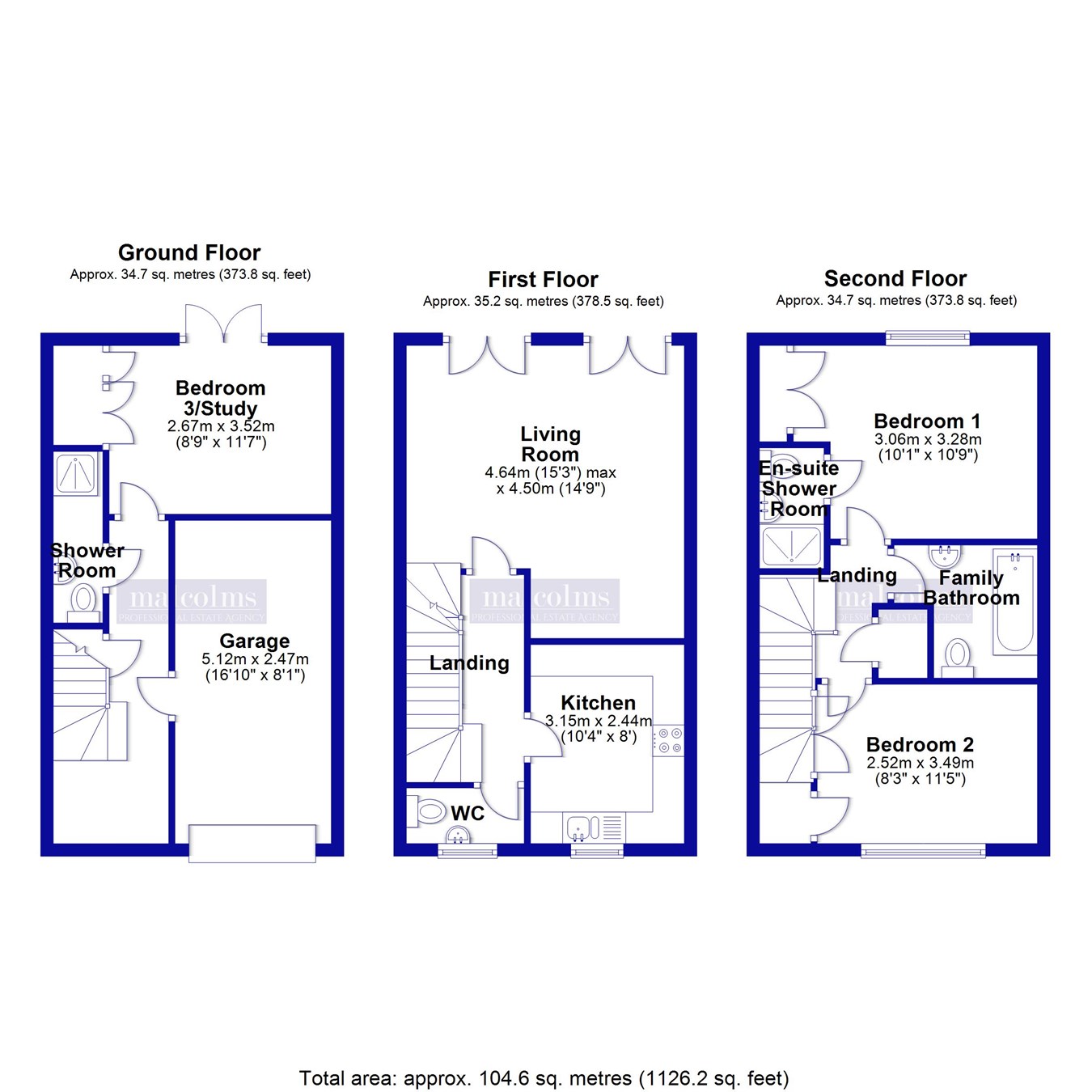Town house for sale in Broad Street, Great Cambourne, Cambridge CB23
* Calls to this number will be recorded for quality, compliance and training purposes.
Property features
- Well presented 3 Bedroom Townhouse
- Integral garage & Driveway
- Central location walking distance to all local amenities
- Versatile & flexible accommodation
- Gas central heating & double glazing
- Bedroom 1 with En Suite
- Ground floor bedroom with separate shower room
- Open views to rear of Woodland and Eco Park
- Viewing Advised!
Property description
The thriving community of Cambourne, currently made up Great, Lower & Upper, can be found off the A428 between Cambridge (9miles East) and St Neots (9 miles West) making it ideal for commuters with both having main line train stations to London and giving excellent access to major road routes including the M11, A14 & A1. The village centre offers a wealth of amenities & facilities including one of only a handful of Morrissons flagship stores with café & petrol station, a Hotel, Greens coffee shop, various take-away food establishments & restaurants, family pub, The Cambridge Building Society, a dry cleaners, a Library, a purpose built sports centre with social club, gym, astro turf & grass pitches, 2 cricket pitches, a health centre, a dentist, a pharmacy, Police Station and a Fire Station. Furthermore there are four Primary Schools which include Monkfield Park, The Blue School, The Vines & Jeavons Wood, which all filter into the secondary school Cambourne Village College, this is connected as a sister school with Comberton Village College, previously designated top of the national league of state secondary schools.
Ground Floor
Entrance Hall
Radiator, stairs to first floor, door to garage, door to:
Bedroom 3/Study
Two windows to rear, radiator, TV point, double doors to garden.
Shower Room
Three piece suite comprising tiled shower cubicle, pedestal wash hand basin and close coupled WC, radiator.
First Floor
Living Room
Fireplace with Adam style surround, two radiators, telephone point, TV point, coving to ceiling, two double doors to julliet balcony with views over eco park.
Kitchen
Fitted with a matching range of base and eye level units with worktop space over, 1½ bowl stainless steel sink unit, integrated fridge/freezer and dishwasher, plumbing for washing machine, built-in double oven, hob with extractor hood over, window to front, radiator.
WC
Two piece suite comprising wash hand basin and close coupled WC, window to front, radiator.
Second Floor
Bedroom 1
Window to rear, double door to wardrobe, door to:
En suite Shower Room
Three piece suite comprising tiled shower cubicle, pedestal wash hand basin and close coupled WC, radiator.
Bedroom 2
Window to front, radiator, access to loft area, door to wardrobe.
Family Bathroom
Three piece comprising panelled bath, pedestal wash hand basin and close coupled WC, radiator.
Garden
The rear garden is laid to gravel and set out to be low maintenance. Th has a part fenced and part walled perimeter and backs onto the eco park.
Garage
The property has an integral garage with power, light and an up and over door. Access is also available form the property.
Agents Notes
1. Money laundering regulations: Intending purchasers will be asked to produce photographic and proof of address identification documentation at a later stage and we would ask for your co-operation in order that there will be no delay in agreeing the sale.
2. General: While we endeavour to make our sales particulars fair, accurate and reliable, they are only a general guide to the property and, accordingly, if there is any point which is of particular importance to you, please contact the office and we will be pleased to check the position for you, especially if you are contemplating travelling some distance to view the property.
3. Measurements: These approximate room sizes are only intended as general guidance. You must verify the dimensions carefully before ordering carpets or any built-in furniture.
4. Services: Please note we have not tested the services or any of the equipment or appliances in this property, accordingly we strongly advise prospective buyers to commission their own survey or service reports before finalising their offer to purchase.
5. These particulars are issued in good faith but do not constitute representations of fact or form part of any offer or contract. The matters referred to in these particulars should be independently verified by prospective buyers or tenants. Neither Malcolms residential limited nor any of its employees has any authority to make or give any representation or warranty whatever in relation to this property
For more information about this property, please contact
Malcolms, CB23 on +44 1954 594984 * (local rate)
Disclaimer
Property descriptions and related information displayed on this page, with the exclusion of Running Costs data, are marketing materials provided by Malcolms, and do not constitute property particulars. Please contact Malcolms for full details and further information. The Running Costs data displayed on this page are provided by PrimeLocation to give an indication of potential running costs based on various data sources. PrimeLocation does not warrant or accept any responsibility for the accuracy or completeness of the property descriptions, related information or Running Costs data provided here.




































.png)

