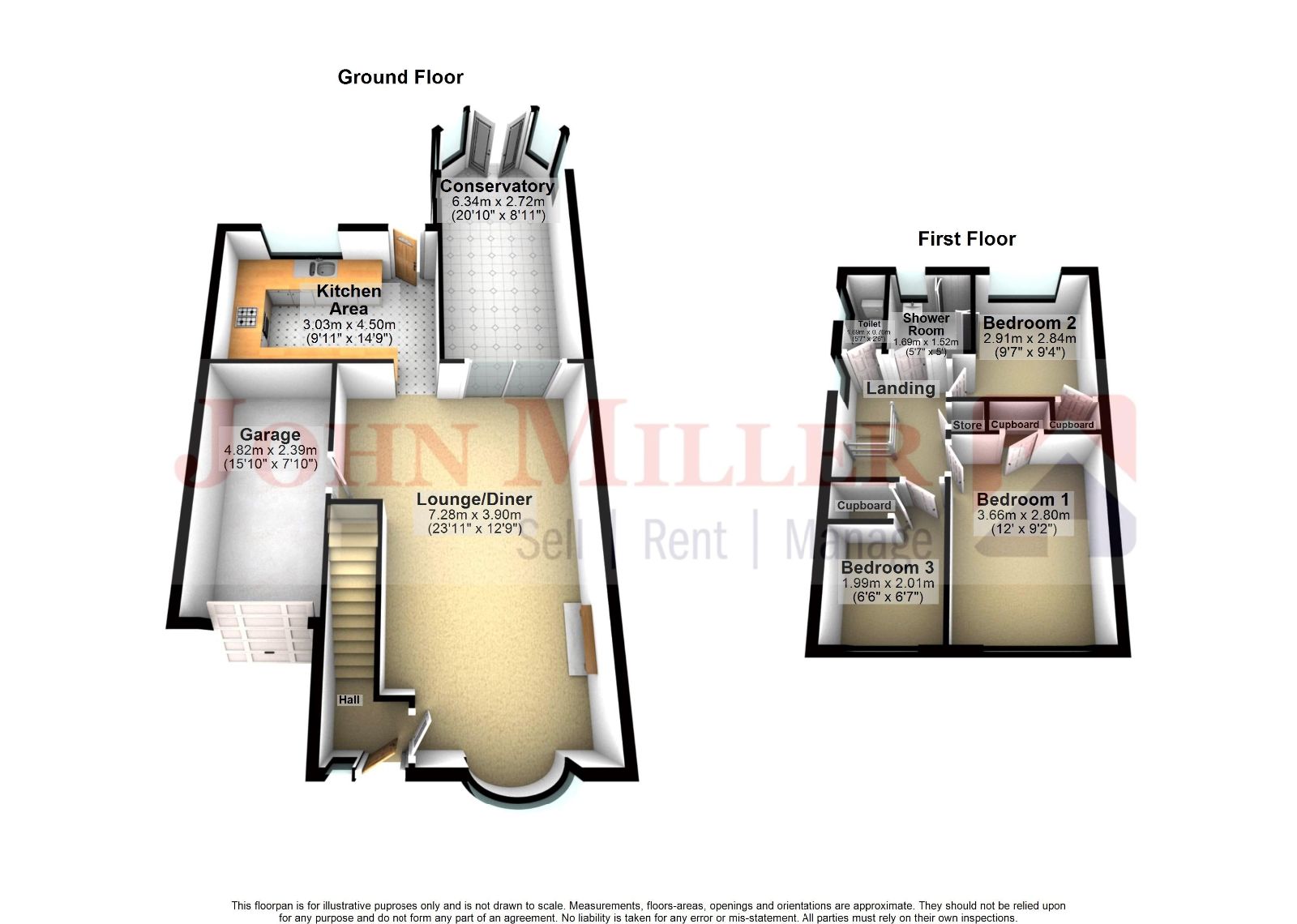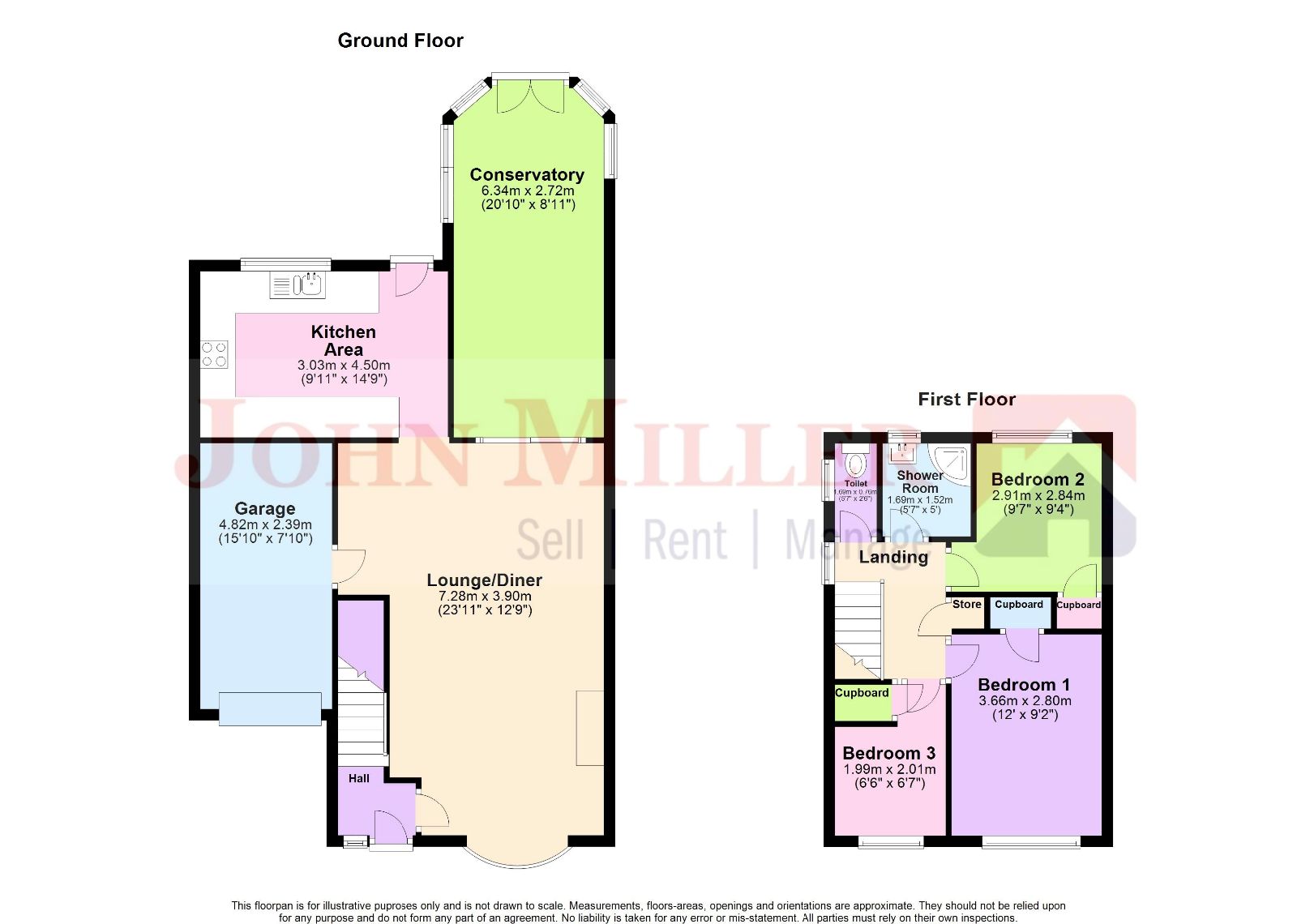Link-detached house for sale in Tapestries Avenue, West Bromwich B70
* Calls to this number will be recorded for quality, compliance and training purposes.
Property features
- 3 Bedroom Link Detached House comprises 3 bedrooms, open plan lounge/diner, kitchen, a bathroom and a separate W.C.
- Located in West Bromwich, close to shops, schools and plenty transport links
- Calling Small Families, Couples and First Time Buyers!
- Front and Rear Garden with Conservatory
- Off Road Parking with Garage
- Double Glazed and Central Heating Throughout
- EPC tbc
Property description
Description
John Miller is proud to present this great investment opportunity three-bedroom link detached property with a driveway and garage to the front elevation with a step inside through the entrance porch to find a spacious open plan lounge/diner with access to the part fitted kitchen. Also to the rear elevation is a well sized conservatory room with access to the rear garden.
To the first floor, there are three bedrooms, a shower room and a separate W.C. With 2 double bedrooms and 1 single bedroom, as well as a storage room. To the rear elevation, is an enclosed well sized garden, partially grassed and partially slabbed accessed via the kitchen and the conservatory.
Located in the highly desirable area of West Bromwich, this property is within walking distance to top-rated schools, shops, amenities, public transport links, expressways and motorways (M5).
Property has central gas heating and double glazed windows throughout.
Contact us at today to secure a viewing and seize this opportunity to make this gorgeous family home yours!
Council Tax Band: C (Sandwell mbc)
Tenure: Freehold
Driveway
With off-road parking, this property provides a driveway, a garage as well as a front garden.
Entrance Hall
Well sized entrance hall with laminate to flooring, white wall papered walls, a gas central heating radiator, a ceiling light point and has access to the first floor and open plan reception/diner.
Reception/Diner
Well sized open plan reception/diner with laminate to flooring, white painted walls, electrical socket points, ceiling light points and gas central heating radiators. Also has double glazed bay windows to the front elevation and double glazed patio doors leading into the conservatory with access to the kitchen.
Conservatory
Spacious with grey laminate to flooring, white painted walls, with gas central heating radiator, double glazed windows and door leading to the rear garden with electrical socket points and a ceiling light point.
Kitchen
Well sized with oak wall and base units, white marble worktops, a stainless steel sink basin, an extractor fan, double glazed windows to the rear elevation, ceiling light point and ceiling spotlights, electrical socket points and white tiles to flooring with brown tiling to splashback prone areas.
Stairs & Landing
Comprises red carpet to flooring along stairs, white hand rail leading to landing, ceiling light point upon landing, and white wallpapered walls.
Shower Room
Spacious with black tiling to floor with white tiling from ceiling to floor, an obscure double glazed window to the rear elevation, wall mounted gas central heating radiator, a shower cubicle with a shower over and a boiler fitted with a ceiling light point.
WC
White painted walls with white tiles to splashback prone area, black tiling to floor, a W.C., a ceiling light point with an obscure window to the side elevation.
Storage
Ample space to store items!
Bedroom 1
Spacious with grey carpet to flooring, wallpapered walls, a ceiling light point, electrical socket points, a gas central heating, double glazed windows to the rear elevation.
Bedroom 2
Spacious with laminate to flooring, white painted walls with a purple feature wall, a ceiling light point, electrical socket points, gas central heating radiator, double glazed windows to the front elevation.
Bedroom 3
Comprises laminate to flooring, grey painted walls, a ceiling light point, electrical socket points, a gas central heating, double glazed windows to the rear elevation.
Garden
Well sized rear garden, enclosed partially grassed and partially slabbed which can be accessed via the kitchen and the conservatory.
Tenure
We have been advised the property is freehold, your solicitor shall confirm this.
Nearby Railway Stations
Nearest Railway Stations
Listed here are the closest railway stations to Tapestries Avenue, West Bromwich, B70 9NP. The nearest railway station is Sandwell & Dudley, approximately 1 mile away.
Sandwell & Dudley 1 mile
Dudley Port 1.7 miles
Smethwick Galton Bridge 1.9 miles
Langley Green 2 miles
The Hawthorns 2.2 miles
Nearby Primary Schools
Listed here are the closest primary schools to Tapestries Avenue, West Bromwich, B70 9NP. The nearest is Ryders Green Primary School, approximately 380 yards away.
Ryders Green Primary School 380 yards
Hanbury Primary School 580 yards
Lodge Primary School 730 yards
Hargate Primary School 0.6 miles
Nearby Secondary Schools
Listed here are the closest secondary schools to Tapestries Avenue, West Bromwich, B70 9NP. The nearest is George Salter Academy, approximately 460 yards away.
George Salter Academy 460 yards
Shireland Biomedical Utc 740 yards
Shireland cbso Academy 0.6 miles
West Bromwich Collegiate Academy 0.9 miles
Nearby Doctor's Surgeries/Gp Practices
Listed here are the closest GPs (General Practitioners) to Tapestries Avenue, West Bromwich, B70 9NP. The nearest is Sai Surgery Branch, approximately 260 yards away. Please consult the nhs Choices website to check if the facility is currently accepting new nhs patients.
Sai Surgery Branch 260 yards
Dartmouth Medical Centre 380 yards
Oakwood Surgery 850 yards
Dr Singh M 0.6 miles
Nearby Hospitals
Listed here are the closest hospitals to Tapestries Avenue, West Bromwich, B70 9NP. The nearest is Edward Street Hospital, approximately half a mile away.
Edward Street Hospital half a mile
Sandwell District General Hospital 0.9 miles
Hallam Street Hospital 1 mile
Heath Lane Hospital 1.3 miles
Fixtures & Fittings
The agent has not conducted testing on any appliances, equipment, fixtures, fittings, or services, and therefore cannot confirm their working condition or suitability. It is recommended that buyers seek verification from a solicitor or surveyor. Information regarding the tenure of a property is based on details provided by the seller.
Additionally, the agent has not reviewed the title documents. Buyers are advised to obtain verification from their solicitor.
Making An Offer
To ensure clarity in the offer process, all offers should be confirmed in writing.
We will assess your buying position and readiness to proceed, so if you are seeking a mortgage, we will request a copy of your Mortgage Certificate. If this document is unavailable, our Financial Advisor may reach out to confirm your ability to proceed, though there is no obligation to engage their services.
For cash buyers, we will need proof of funds for documentation purposes.
Paperwork Proof Of Funds Required Part 1
In order to verify the buyer's position and ability to proceed, we kindly request the following information:
For those seeking a mortgage:
- Please provide a copy of your Mortgage Certificate (commonly known as a mortgage in principle). If this document is not readily available, our Financial Adviser will contact you to confirm your readiness to proceed. Please note that there is no obligation to utilise our Financial Adviser's services.
Additionally, we are pleased to offer free advice from our Financial Adviser, who will discuss their fees directly with you. Our brokers, who have access to a wide range of deals, can provide discounts. Kindly note that we receive a referral fee as well.
Paperwork Proof Of Funds Required Part 2
-To ensure transparency and compliance with regulations, we kindly request proof of your cash deposit or gifted funds. This can be in the form of bank statements, with the client's full contact details including their name and address. If recent funds have been deposited into the account, we will also require details on the origin of these funds for anti-money laundering purposes.
-For cash purchasers, proof of funds will be required. In the event that recent funds have been deposited into the account, details on the original source of these funds will be needed for anti-money laundering purposes.
-Identification documents for all parties involved in the property purchase, such as a driving license and passport, are also required. These documents can be emailed along with your offer.
Our Money Laundering Officer must review the following documents before we can proceed with submitting your offer to the property owners.
Viewings
Prior to visiting a property, buyers are advised to confirm its availability and schedule a viewing appointment. To arrange a viewing for this specific property, please contact us at . Alternatively, you can email us at or visit our website at .
Property info
For more information about this property, please contact
John Miller, B70 on +44 121 659 6207 * (local rate)
Disclaimer
Property descriptions and related information displayed on this page, with the exclusion of Running Costs data, are marketing materials provided by John Miller, and do not constitute property particulars. Please contact John Miller for full details and further information. The Running Costs data displayed on this page are provided by PrimeLocation to give an indication of potential running costs based on various data sources. PrimeLocation does not warrant or accept any responsibility for the accuracy or completeness of the property descriptions, related information or Running Costs data provided here.































.png)
