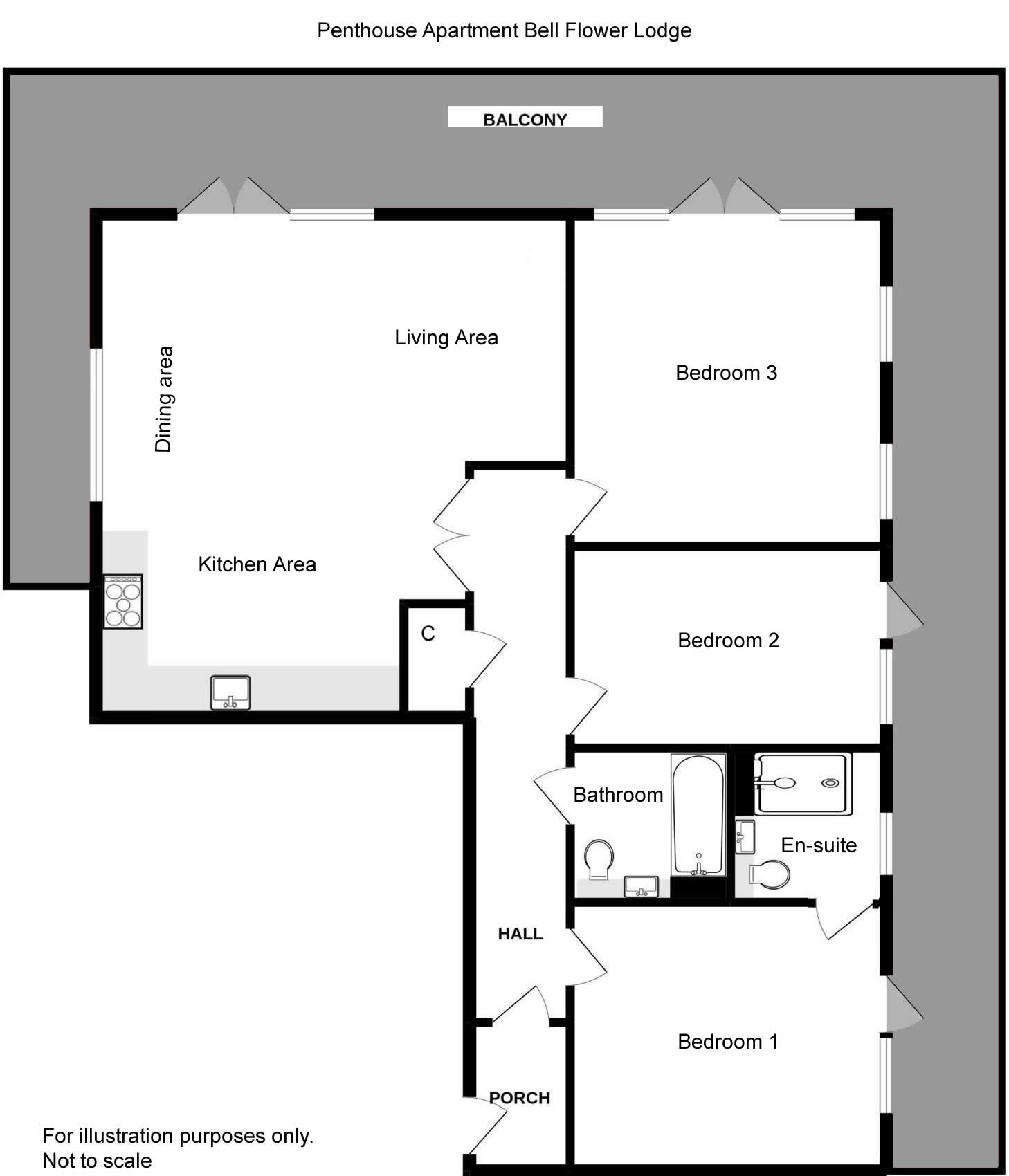Flat for sale in Bell Flower Lodge, Romford, Essex RM3
* Calls to this number will be recorded for quality, compliance and training purposes.
Property features
- 3 double bedrooms
- 2 bathrooms (1 is en-suite)
- Modern fitted kitchen with integrated AEG appliances
- Large wrap around balcony with amazing views
- Secure parking plus visitor parking
- Long lease of 245 years remaining
- Executive penthouse with easy communting to the city
- Communal green areas and childrens play parks
- Sought after location for easy commuting to the city
- Chain free!
Property description
Overview
We are absolutely delighted to bring to the market this chic and stylish, modern Penthouse Apartment in the popular development of Kings Park in Harold Wood. Designed with modern living in mind this spacious, executive style property comprises of 3 double bedrooms with the Master Bedroom having its own En-Suite. Further family bathroom. Open plan lounge with modern fitted kitchen, integrated AEG appliances and the most amazing views from the large floor to ceiling windows. There is exclusive outside space in the form of a wrap-around balcony to three sides giving amazing views over the surrounding area. Designed for the modern family or executive commuter, you can walk to everything. Harold Wood Station with the new Elizabeth Line offers a quick route into London and is only a couple of minutes’ walk from the property. There is secure Allocated parking in the private gated carpark and also visitor parking. Children’s play areas, green spaces and communal gardens surround the apartments. It really is a beautiful place to be. Walking distance to schools amenities, Polyclinic, shops, bars, restaurants and the station makes this a great location. 30 minutes to Stansted & Southend Airports. No onward chain
Leasehold Information
Number of years remaining on the lease: 244 years
Current ground rent and any review period:
- £375 per year
- 10 years
Current service charge and any review period:
- £200 per month
- 10 years
Council tax band: D
Porch
Porch: Private porch entrance from communal hallway. Door to:
Entrance Hall
Hallway: 24’4” x 4’4”. Access to all accommodation. Amtico flooring. Smooth ceiling. Neutral décor. Large utility cupboard for storage and space for washer/dryer
Lounge / Kitchen / Living
Lounge / Kitchen / Living area: 22’1” x 20’9. Total floor space.
Amtico flooring, Large Double glazed windows to two aspects with doors to the wrap-around balcony with spectacular views over the surrounding area. Modern light fitting to lounge area. Smooth ceiling with 3 low dining table pendant lights to dining area. Neutral décor. Radiator. Lots of natural light Open plan to kitchen area:-.
Kitchen Area
Kitchen area:
The modern kitchen area has a large range of base and eye-level units giving lots of storage. The integrated AEG appliances include double oven/ grill & microwave, dishwasher, fridge/freezer and 5 ring hob with extractor over. Stainless steel sink with mixer tap and drainer. Bespoke mirror splash back. Amtico flooring and Neutral décor. Smooth ceiling with downlights
Bedroom 1
Master Bedroom 1: 13’9” x 11’8”
Floor to ceiling double glazed windows to the front aspect with glazed door to the wrap-around balcony. Fitted wardrobe. Fitted carpet. Radiator. Smooth ceiling. Neutral décor. Door to En-suite
En-Suite
En-suite: 6’8” x 6’7”.
Walk-in cubicle shower. Low level W.C. And vanity sink. Large mirror fitted to splash back area. Heated towel rail. Shaving point. Tiled floor. Neutral décor.
Bedroom 2
Bedroom 2: 14’1” x 8’9”
Double glazed floor to ceiling windows with glazed door to wrap-around balcony. Fitted carpet. Radiator. Large range of bespoke fitted furniture to both walls and central storage unit. Neutral décor. (Currently used as a dressing room)
Bedroom 3
Bedroom3: 14’7” x 13’9”
Double glazed floor to ceiling windows to two aspect with glazed door to wrap-around balcony. Fitted carpet. Radiator. Neutral décor.
Family Bathroom
Family Bathroom: 6’11” x 6’8”.
Panel bath with shower over and mixer tap.. Low level W.C. And vanity sink. Large mirror fitted to splash back area. Heated towel rail. Tiled floor. Smooth ceiling with down lights. Neutral décor.
Outdoor Space
Outside:
Parking: One allocated bay inside the secure gated carpark. 2 visitor parking permits.
To the front of the building is plenty of visitor parking.
There are large areas of communal green spaces and childrens play parks in this development.
Council Tax: D Lease: 245 years, Ground rent: £375 p.a.. Maintenance: £200p.m.. EPC: B
Property info
For more information about this property, please contact
Keller Williams, CM1 on +44 1277 576821 * (local rate)
Disclaimer
Property descriptions and related information displayed on this page, with the exclusion of Running Costs data, are marketing materials provided by Keller Williams, and do not constitute property particulars. Please contact Keller Williams for full details and further information. The Running Costs data displayed on this page are provided by PrimeLocation to give an indication of potential running costs based on various data sources. PrimeLocation does not warrant or accept any responsibility for the accuracy or completeness of the property descriptions, related information or Running Costs data provided here.


































.png)
