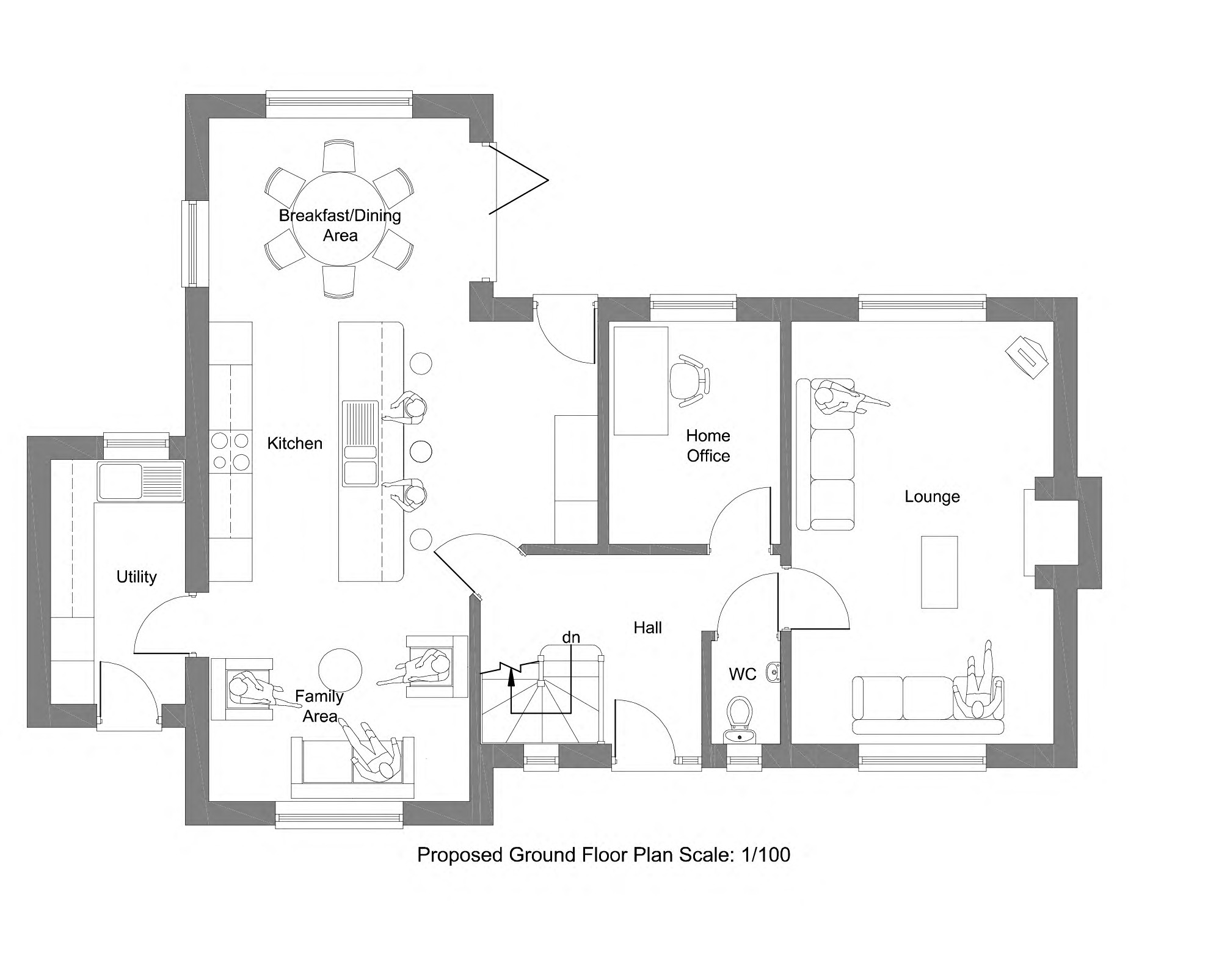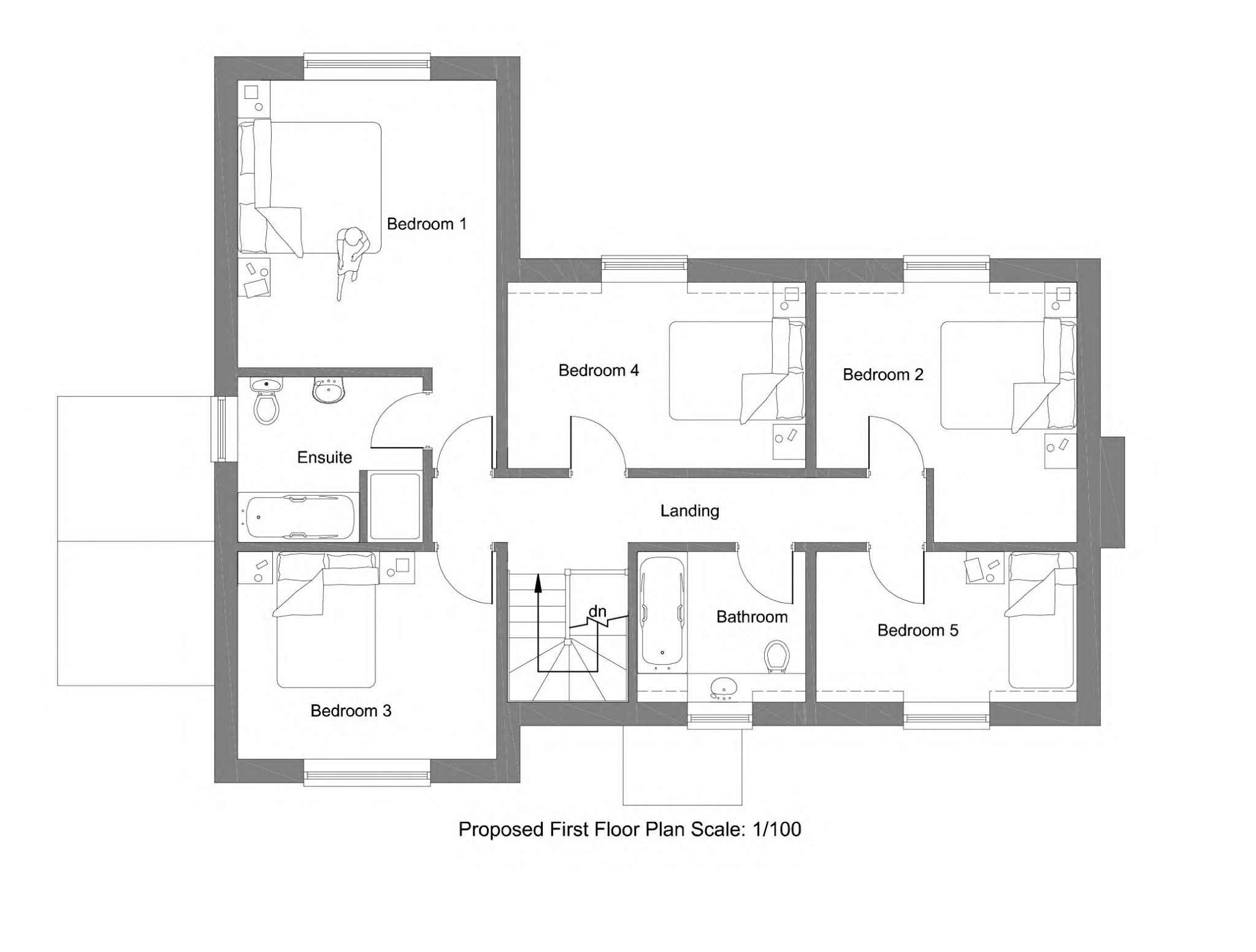Land for sale in Fewcott Road, Fritwell, Bicester OX27
* Calls to this number will be recorded for quality, compliance and training purposes.
Property features
- Building plot for sale in the village of Fritwell
- Planning permission for a five bedroom detached home
- Overlooks fields to the rear on the outskirts of the village
- Designed to be over 2000 sq ft
- Requires demolition of existing bungalow (permission granted)
- Open plan kitchen/diner/family room plus lounge, utility and study
- Five bedrooms upstairs plus en-suite and family bathroom
- Fritwell is located approx 5.5 miles nw of Bicester
- Planning reference: 23/02080/F
- Marketed by Alistair Millar - Avocado Bicester
Property description
Building Plot For Sale In Fritwell - Planning Permission For A Five Bedroom Executive Home
Alistair, Avocado Bicester's view:
Have you ever dreamt of building your own home?
This is a perfect opportunity to build your own home. A rarely available building plot, measuring approx 400 square meters, overlooking fields in this quiet village of Fritwell, located approx 5.5 miles from Bicester within close proximity of the M40, A34 and A43.
The planning permission that has been granted is for the demolition of the existing bungalow and outbuildings on the plot, then the erection of a five bedroom detached home.
The plans show that it comes with an open plan kitchen/diner/family room, a study, separate lounge, a downstairs W.C and a utility. Upstairs, there will be five bedrooms and two bathrooms (one is an en-suite). The main bedroom has been designed to be at the back of the home taking in the views over the fields behind.
Area view: Fritwell is a village situated around 5.5 miles from Bicester, and around 10 miles south of Banbury. Located to the west of the M40, and just minutes away from junction 10, giving you access towards either London or Birmingham.
Intended measurements below...
Downstairs accommodation:
Kitchen/diner/family room: 31ft 2" x 12ft (9.515m x 3.665m)
Lounge: 19ft 4" x 12ft 1" (5.915m x 3.690m)
Study: 10ft 3" x 7ft 10" (3.138m x 2.430m)
Utility: 11ft 3" x 6ft (3.440m x 1.838m)
Upstairs accommodation:
Bedroom One: 13ft 3" x 12ft (4.072m x 3.665m)
En-suite
Bedroom Two: 12ft 1" x 12ft (3.690m x 3.670m)
Bedroom Three: 12ft x 9ft 7 (3.665m x 2.958m)
Bedroom Four: 13ft 8" x 8ft 7" (4.210m x 2.6654m)
Bedroom Five: 12ft 1' x 7ft 3' (3.690m x 2.235m)
Family bathroom
Property info
For more information about this property, please contact
Avocado Property, RG42 on +44 1344 527167 * (local rate)
Disclaimer
Property descriptions and related information displayed on this page, with the exclusion of Running Costs data, are marketing materials provided by Avocado Property, and do not constitute property particulars. Please contact Avocado Property for full details and further information. The Running Costs data displayed on this page are provided by PrimeLocation to give an indication of potential running costs based on various data sources. PrimeLocation does not warrant or accept any responsibility for the accuracy or completeness of the property descriptions, related information or Running Costs data provided here.
















.png)
