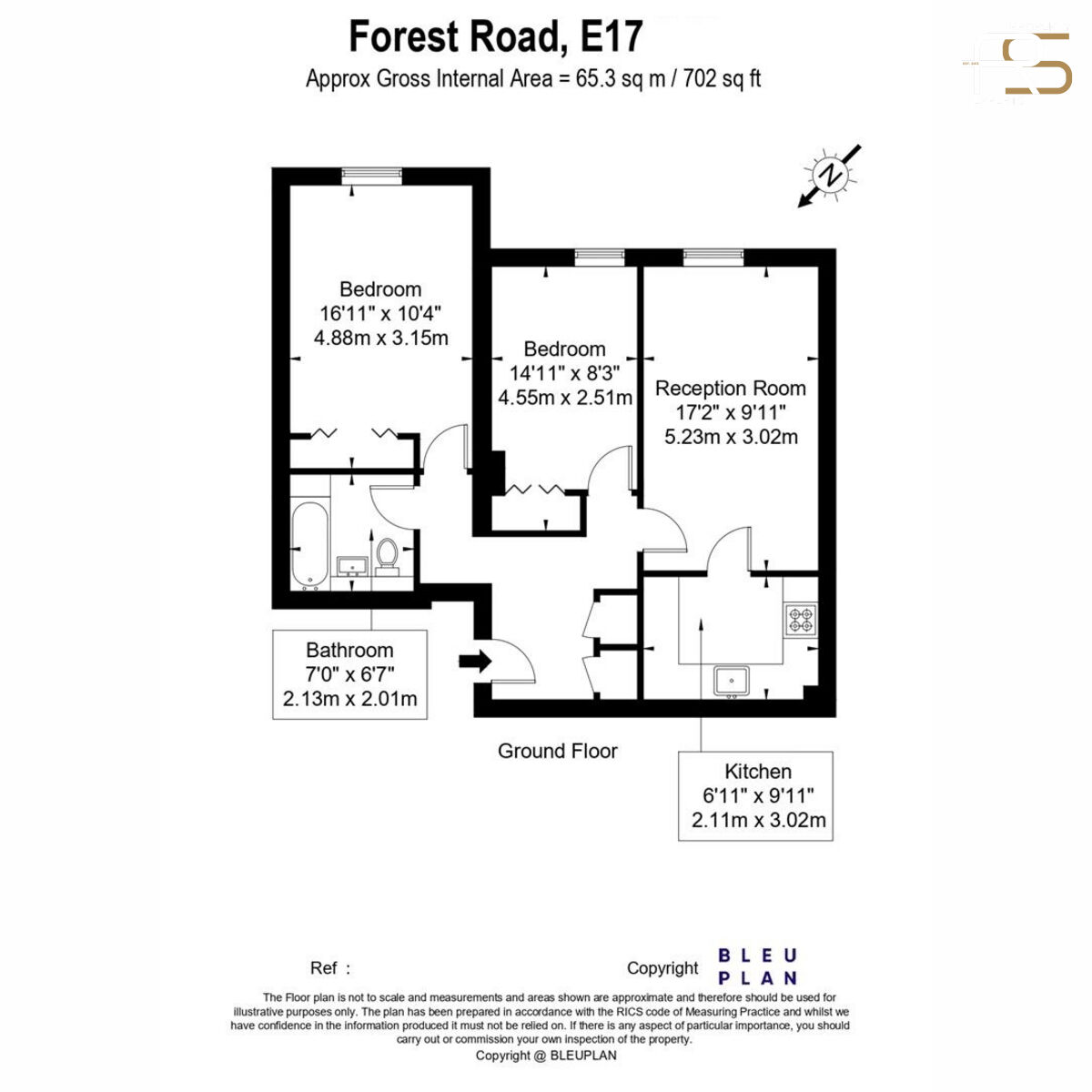Flat for sale in Forest Road, Walthamstow E17
* Calls to this number will be recorded for quality, compliance and training purposes.
Property features
- 2 double bedrooms
- 962 Year Lease
- OffStreet Gated Parking
- Security entry system
- Great condition
- Opposite Blackhorse Road Station (Victoria Line)
- Shops & amenities within walking distance
Property description
The Property - Accessed by a security entry system, as you ascend to your haven, you are greeted by the buildings well maintained communal spaces, both inside and out.
Opening the door, you step into a bright and airy space, flooded with natural light streaming through the double-glazed windows that line the walls, offering views of the surrounding area.
The two double bedrooms are generously proportioned, each offering a peaceful retreat from the hustle and bustle of daily life. Large windows allow natural light to filter in, creating a serene ambiance conducive to relaxation and rejuvenation. Ample closet space ensures that you have plenty of room to store your belongings, keeping your sanctuary clutter-free and organized.
The reception room offers plenty of space for comfortable lounging with room for dining. From here you have access to the kitchen which offers plenty of storage space with wall & base units around.
With double-glazed windows ensuring peace and quiet, and a plethora of space to call your own and a move in ready condition as well as fantastic parking facilities and public transport on your doorstep, this two-bedroom flat offers a great feel of modern city living.
Location - Latchingdon Court is located on the corner of Blackhorse Road & Forest Road, immediately opposite Blackhorse Road Underground Station, serviced by the Victoria Line.
On your doorstep is a good mix of various shops, cafes, gyms and more as well as great access by car to major road such as A406 North Circular and A10.
For those with children there are plenty of options for Nurseries, Primary & Secondary Schools available nearby
Entrance Hall
Carpet flooring, painted walls, storage cupboard access
Reception Room (5.23m x 3.02m, 17'1" x 9'10")
Carpet flooring, painted walls, electric heater, double glazed windows, access to kitchen
Bedroom (4.88m x 3.15m, 16'0" x 10'4")
Carpet flooring, painted walls, double glazed windows, electric heater, integrated wardrobe
Bedroom (4.55m x 2.51m, 14'11" x 8'2")
Carpet flooring, painted walls, double glazed windows, electric heater, integrated wardrobe
Kitchen (2.11m x 3.02m, 6'11" x 9'10")
Lino flooring, tiled splashback, painted walls, fitted wall & base units, integrated basin
Bathroom (2.13m x 2.01m, 6'11" x 6'7")
Tiled flooring, part-tiled part-painted walls, toilet, basin, mirrored vanity unit, bath with shower attachment
Disclaimer
Declaration: We endeavour to make our marketing particulars accurate and reliable, however, they do not constitute or form part of an offer or any contract and none is to be relied upon as statements of representation or fact. All measurements have been taken as a guide to prospective applicants only and are not precise.
A.M.L. Regulations: In accordance with legal requirements, we are obligated to perform Anti-Money Laundering (aml) checks for all parties involved in property transactions. Our partners, Movebutler will conduct the initial aml checks on our behalf. Once your offer has been deemed acceptable, Movebutler will reach out to you to initiate the necessary cover the costs associated with data collection, manual verification, and ongoing monitoring, a non-refundable fee of £20 (inclusive of VAT) per buyer is applicable. This fee should be paid directly to Movebutler. It is essential to complete all aml checks before your offer can be formally accepted
Property info
For more information about this property, please contact
Right Step Property Experts, E4 on +44 20 8115 8180 * (local rate)
Disclaimer
Property descriptions and related information displayed on this page, with the exclusion of Running Costs data, are marketing materials provided by Right Step Property Experts, and do not constitute property particulars. Please contact Right Step Property Experts for full details and further information. The Running Costs data displayed on this page are provided by PrimeLocation to give an indication of potential running costs based on various data sources. PrimeLocation does not warrant or accept any responsibility for the accuracy or completeness of the property descriptions, related information or Running Costs data provided here.

























.png)


