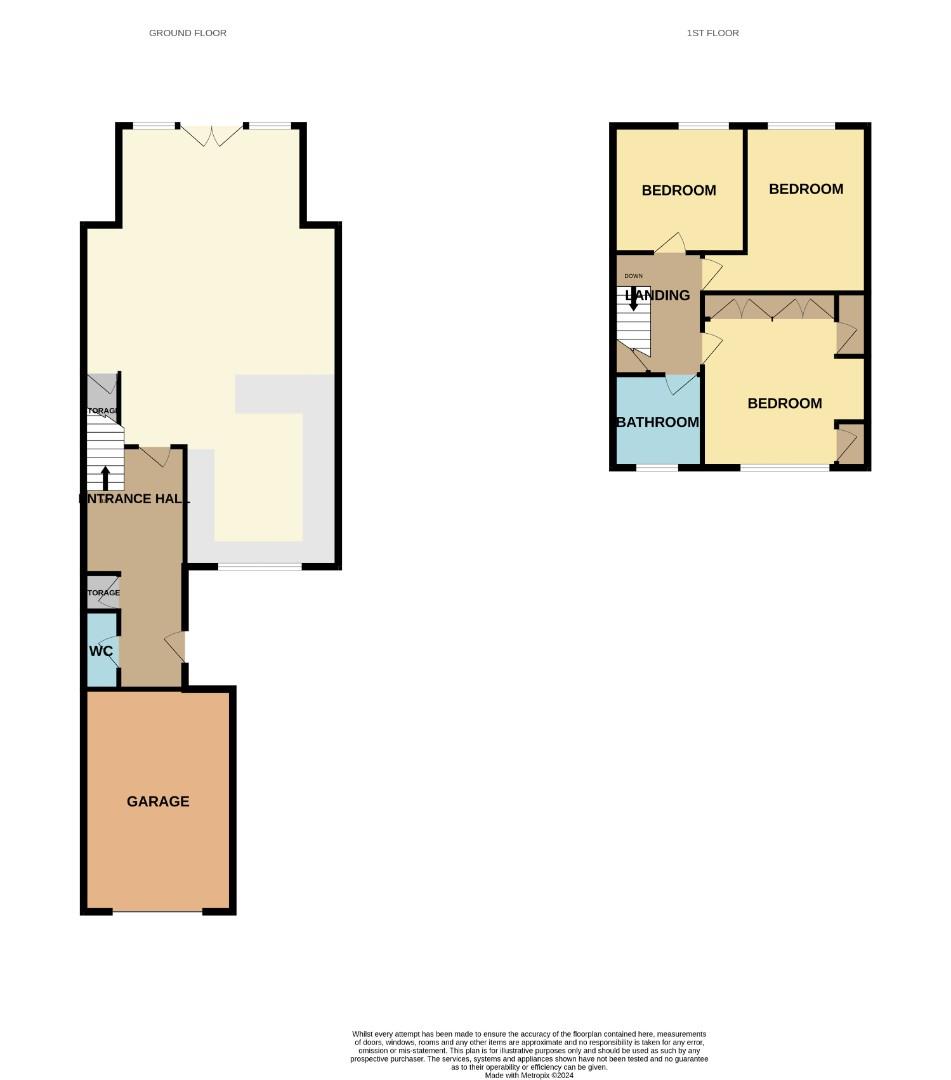Semi-detached house for sale in Hammond Close, Stevenage SG1
* Calls to this number will be recorded for quality, compliance and training purposes.
Property features
- No onward chain
- Semi detached family home
- Sought after old town location
- Beautifully presented throughout
- Extended
- Three Bedrooms
- Open Plan Kitchen/Lounge/Dining
- Garage and Driveway
- Private Gardens
- Viewing Highly recommended
Property description
A beautifully presented, and extended three bedroom semi detached home, located in a sought after cul-de-sac within a few minutes walk of the historic old town. This stunning family home has been recently modernised to include a new shaker style kitchen/breakfast room, full electrical re-wire, combination boiler, LED lighting, double glazing and flooring. The accommodation comprises of a spacious reception hall, ground floor cloakroom, an extended open plan living/dining room with French doors to the private rear garden, feature vertical panel radiators, and solid oak veneer flooring. The first floor has three bedrooms and family bathroom. Externally there is a private rear garden with patio area, to the front a private driveway leading to the garage and additional lawned area ideal for extending the driveway if required. No onward chain.
Entrance Hall (4.29m x 1.75m (14'1 x 5'9))
Solid Oak veneer flooring. Radiator. Door to W.C. Storage cupboard. Door to open plan living. Stairs rising to First Floor.
Downstairs W.C. (1.75m x 0.71m (5'9 x 2'4))
Tiled flooring. Low level W.C. Wash hand basin with tiled splashback.
Open Plan Lounge/Kitchen/Dining. (9.98m x 2.77m (32'9 x 9'1))
Double glazed window to front. Double glazed French doors to rear. Two double glazed skylights. Oak veneer flooring. Vertical panel radiators. Newly fitted shaker style kitchen with range of wall and base units and counter top. Sink and drainer with instant boiling water tap. Integrated fridge/freezer, oven, five ring gas hob, dishwasher, washing machine, combination boiler (serviced yearly), LED lighting, under-stair storage cupboard.
Landing
Loft hatch access, airing cupboard.
Bedroom One (3.96m x 2.77m (13'0 x 9'1))
Double glazed window to front. Two fitted wardrobes.
Bedroom Two (3.58m x 2.77m (11'9 x 9'1))
Double glazed window to rear. Radiator.
Bedroom Three (2.49m x 2.46m (8'2 x 8'1 ))
Double glazed window to rear. Radiator.
Bathroom (1.93m x 1.75m (6'4 x 5'9))
Double glazed window to front. Radiator. White suite comprising of panelled bath with shower over and screen. Wash hand basin and low level W.C.
Garage
Up and over door, potential to convert STPP.
Outside
The rear garden has a paved patio area, with steps and feature dwarf wall leading to the formal garden area, which is laid to lawn, with flower and shrub borders. Gated side access and tap. The front has a single driveway and lawned area which could easily be made into further parking/driveway.
Property info
For more information about this property, please contact
Hunters - Stevenage, SG1 on +44 1438 412255 * (local rate)
Disclaimer
Property descriptions and related information displayed on this page, with the exclusion of Running Costs data, are marketing materials provided by Hunters - Stevenage, and do not constitute property particulars. Please contact Hunters - Stevenage for full details and further information. The Running Costs data displayed on this page are provided by PrimeLocation to give an indication of potential running costs based on various data sources. PrimeLocation does not warrant or accept any responsibility for the accuracy or completeness of the property descriptions, related information or Running Costs data provided here.





















.png)
